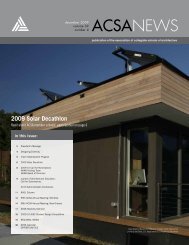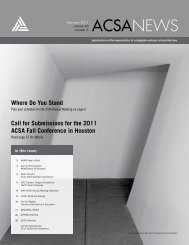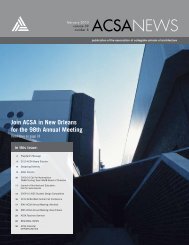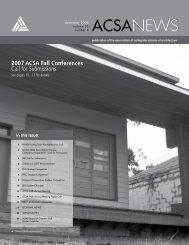digital aptitudes - Association of Collegiate Schools of Architecture
digital aptitudes - Association of Collegiate Schools of Architecture
digital aptitudes - Association of Collegiate Schools of Architecture
Create successful ePaper yourself
Turn your PDF publications into a flip-book with our unique Google optimized e-Paper software.
SATURDAY, MARCH 3, 2012 - 12:30PM - 2:00PM<br />
Open Continued<br />
NYC 2 LV: Shifting Pedagogies Between Park and<br />
Playground<br />
Glenn Nowak, University <strong>of</strong> Nevada, Las Vegas<br />
Andrea Limpede, University <strong>of</strong> Nevada Las Vegas<br />
To get at something provocative requires us to take a carefully<br />
scrutinized projection <strong>of</strong> the near future and extrapolate it far<br />
beyond its initially intended scope. PlanNYC 2030 was created<br />
(by Mayor Bloomberg and 25 City agencies) to improve the infrastructure<br />
<strong>of</strong> New York City as well as enhance the daily lives <strong>of</strong> its<br />
residents. It is estimated that by 2030, NYC will accommodate an<br />
additional 1 million people, yet by 2111 there will be an additional<br />
12 million in NYC. Recognizing that daily living in the Big Apple is<br />
enhanced by the park system and, most notably, Central Park; this<br />
poster questions the toll population growth and land value metrics<br />
will have on such spaces <strong>of</strong> the built environment. While analysis<br />
suggests that parks will not disappear, an architectural ebb and<br />
flow may see development encroach on such real estate. Displaced<br />
park space may then be re-appropriated or constituted in<br />
fashions that address evolving definitions <strong>of</strong> hospitality, proximity,<br />
and priority.<br />
As cities evolve (and in many cases cycle through extended periods<br />
<strong>of</strong> growth and decay) other cities across the country or around<br />
the world may adapt to take advantage <strong>of</strong> shifting markets or<br />
mode <strong>of</strong> making. Though the poster presents this notion through<br />
the specific example <strong>of</strong> park space (structures supersede Central<br />
Park, and Las Vegas capitalizes on yet another icon), the idea may<br />
be extended to any archetype, urban fabric, or design discipline.<br />
Projections<br />
Rami el Samahy, Carnegie Mellon University<br />
Adam Himes, Carnegie Mellon University<br />
Question<br />
If all design can be read as attempts to predict and shape the future,<br />
then no specialization looks further into the future than urban<br />
design. The timeframes common to the field are <strong>of</strong>ten so long—up<br />
to a hundred years or more—that they can at best provide a robust<br />
framework for future decisions. So how are projections made this<br />
far into the future?<br />
The material here represents the initial stages <strong>of</strong> a research and<br />
design project to gather as many sources as possible pertaining to<br />
predictions <strong>of</strong> the future. Cataloguing, cross-referencing and visualizing<br />
this archive has allowed us to speculate with regard to the<br />
future and our relationship to it.<br />
In making sense <strong>of</strong> these competing visions <strong>of</strong> tomorrow and how<br />
they relate to cities, we have posed a series <strong>of</strong> questions:<br />
What are the likely parameters <strong>of</strong> ecological, technological and social<br />
changes to come?<br />
What can past conjectures tell us about our present?<br />
Where will future design opportunities lie?<br />
Method<br />
The project not only looks to the future <strong>of</strong> urban design and architecture,<br />
but also examines how recent technologies can be used to<br />
drive design research through an interrelated process with multiple<br />
feedback loops whereby several efforts are used to move the project<br />
forward.<br />
It intelligently utilizes an everyday tool—the blog—to organize research<br />
so that it reveals trends and potential avenues for further<br />
investigation.<br />
Similarly, the open source tool <strong>of</strong> Processing literally makes visible<br />
some <strong>of</strong> the trends uncovered through research, temporally<br />
positioning each to make apparent the visions for and fears <strong>of</strong> the<br />
future as they developed through successive eras.<br />
The blog creates an opportunity for open-source research via an<br />
undergraduate college seminar that allows students to build upon<br />
existing avenues <strong>of</strong> research in potentially new directions.<br />
The course also acts as a first pass at applying the themes developed<br />
via the blog to architectural and urban design projects, thus<br />
leading the way to the eventual generation <strong>of</strong> design parameters<br />
based on a number <strong>of</strong> projected criteria that could be applied in<br />
the development <strong>of</strong> future cities.<br />
Preliminary Findings<br />
Technological changes will have a pr<strong>of</strong>ound effect on the way we<br />
will live, from the growing ubiquity <strong>of</strong> information technology, to<br />
the increased reliance on automated processes (robotics), to the<br />
remarkable potentials <strong>of</strong> nanotechnology.<br />
But will the cities <strong>of</strong> the future look like the ones we live in today,<br />
except more connected to a greater number <strong>of</strong> people, or will<br />
these technological changes necessitate a more substantial morphological<br />
and programmatic evolution?<br />
It’s also evident that the future promises significant environmental<br />
and sociological change. While the extent <strong>of</strong> either’s impact remains<br />
unclear, it’s impossible to deny that significant transformations<br />
will occur in both areas. There is no shortage <strong>of</strong> design opportunities<br />
as a response to either outcome, whether the goal is<br />
to mitigate a worst-case eventuality or to adapt to a soon-to-be<br />
situation.<br />
ROPE Pavilion<br />
Kevin Erickson, University <strong>of</strong> Illinois, Urbana-Champaign<br />
In Winnipeg, the Assiniboine River Trail is the worlds longest naturally<br />
frozen skating rink, beginning in the city center it stretches<br />
nearly 10km west. With an estimated 450,000 visitors annually,<br />
the trail provides an alternate route to access downtown by foot,<br />
skates, and skis, while events such as hockey, curling, and sledding<br />
take place on the river and along it’s banks. Each year the City <strong>of</strong><br />
Winnipeg sponsors a competition to design and build a series <strong>of</strong><br />
warming huts, located every kilometer along the trail, ROPE pavilion<br />
was selected for construction in January 2012.<br />
Through the combination <strong>of</strong> simple materials, ROPE pavilion, creates<br />
a highly articulated form and space while nestling itself into<br />
the Assiniboine River Trail’s landscape. Its relationship <strong>of</strong> skin – manila<br />
rope and structure – birch frame, merge to form a warming hut<br />
whose dense shell blocks winter winds while still being perforated<br />
for light and views. The wood interior creates a sense <strong>of</strong> warmth<br />
through color and texture and it’s multilayered rope exterior collects<br />
snow, further embedding it within the site. The hut’s domelike<br />
form is optimized for heat retention, bifurcating only for an<br />
entry threshold and oculus to the sky above.<br />
Digital Apptitutes + Other Openings - Boston, MA - 49








