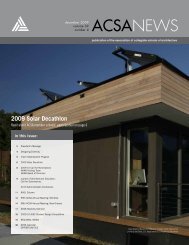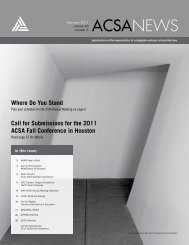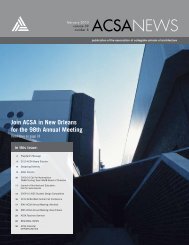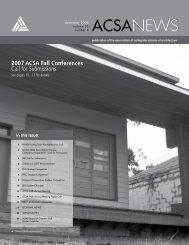digital aptitudes - Association of Collegiate Schools of Architecture
digital aptitudes - Association of Collegiate Schools of Architecture
digital aptitudes - Association of Collegiate Schools of Architecture
Create successful ePaper yourself
Turn your PDF publications into a flip-book with our unique Google optimized e-Paper software.
SATURDAY, MARCH 3, 2012 - 12:30PM - 2:00PM<br />
Society<br />
[Fab]ricating Habitat: From Digital Design 2<br />
Fabrication // a Habitat for Humanity Prototype<br />
Alexis Gregory, Mississippi State University<br />
Jonathon Anderson, University <strong>of</strong> North Carolina, Greensboro<br />
Digital fabrication has become more and more influential in the architecture<br />
and construction industry and so must be explored to<br />
better understand the benefits for the future <strong>of</strong> the field. The goal <strong>of</strong><br />
this project was the investigation <strong>of</strong> <strong>digital</strong> fabrication as a detailing<br />
tool to better understand the benefits <strong>of</strong> high tech manufacturing<br />
processes. There is a unique opportunity with <strong>digital</strong> fabrication to<br />
facilitate an ease <strong>of</strong> construction that lends itself to projects such<br />
as those required by organizations like Habitat for Humanity. The<br />
cost limitations experienced by Habitat for Humanity necessitates<br />
volunteers to help with construction that have either limited or no<br />
construction skills and experience. The ability <strong>of</strong> <strong>digital</strong> fabrication<br />
to detail and establish a “kit-<strong>of</strong>-parts” that can be put together by<br />
every skill level gives architects and contractors the capacity to<br />
push the limits <strong>of</strong> design past the boundaries <strong>of</strong> currently available<br />
volunteer construction techniques. Three building sections were<br />
constructed by the students instead <strong>of</strong> an actual house due to the<br />
cost and space limitations <strong>of</strong> the institution and client. However,<br />
the full-scale sections gave viewers an understanding <strong>of</strong> what the<br />
space would feel like through a view <strong>of</strong> the materials utilized both<br />
inside and outside <strong>of</strong> the building envelope, and how the building<br />
would be constructed using Computer Numeric Controlled mills<br />
that generated the parts needed for assembly.<br />
Social media has proliferated among today’s millennial students as<br />
an important communication tool and therefore is important to be<br />
explored as a communication tool in an educational setting. On his<br />
blog site, Andy Carvin <strong>of</strong> the Digital Divide Network, explains how<br />
“social networking in education opens doors to an unprecedented<br />
array <strong>of</strong> learning opportunities in an environment where educators<br />
<strong>of</strong>ten feel freer to express themselves, share their ideas and be a<br />
catalysts for change” (2006). The use <strong>of</strong> social media and other<br />
<strong>digital</strong> tools as a major source <strong>of</strong> communication in an architecture<br />
design studio is an important issue to discuss and develop as current<br />
students and the students entering our programs already use<br />
these tools and will only gain from the implementation within their<br />
curriculum. This exploration <strong>of</strong> <strong>digital</strong> tools for both architecture<br />
and architectural communication is important for architects, contractors<br />
and especially organizations like Habitat for Humanity so<br />
that they can see how current and developing technologies like<br />
<strong>digital</strong> fabrication can not only help generate good design through<br />
detailing, but how it can also save money, be volunteer friendly and<br />
therefore help establish a home.<br />
Mi Casa es Su Casa<br />
Javier Gomez, Texas Tech University<br />
Open House: “<strong>Architecture</strong> and Technology for Intelligent Living<br />
envisions the house <strong>of</strong> the future as a place for new spatial experiences,<br />
new systems <strong>of</strong> sustainability and new sensory enhancements”<br />
1 .<br />
The cookie cutter house is an emblematic ‘status quo’ symbol, for<br />
the twenty-first century middle class in America. The post-war<br />
American Dream House no longer represents family patrimony, nor<br />
financial security. Neither the nest where the family remains united<br />
with all their moral and behavioral values. It is an iconic representation<br />
<strong>of</strong> success. “I own an MTV Crib, therefore I exist”. To have<br />
52 - ACSA 100th Annual Meeting<br />
some validity, the iconic palace <strong>of</strong> post-modernity should look as a<br />
romanticized French Villa full <strong>of</strong> toys and gadgets… granite counter<br />
tops in the kitchen, a sparkling hut tub, and as many flat screens as<br />
possible. The scenographic Venturian mask from glittering Vegas<br />
mutates via HGTV inside the most intimate living spaces. Culture<br />
and class have been replaced by mediatic iconic symbols. Being<br />
tacky is fashionable. Rather than looking like Prince William, better<br />
looking like Jay-Z. There are new definitions for the culture <strong>of</strong><br />
“bad taste”, everything is valid, and no one accepts the criticism for<br />
lacking good taste.<br />
After researching on different typographies <strong>of</strong> suburban singlefamily<br />
dwellings, students made critical art-design-projects <strong>of</strong> two<br />
or three bedroom houses to be located in Lubbock Texas. Intended<br />
to be “case study houses”, prototypes were intended to be critical<br />
and transcendental. The outcome encompassed a multifaceted<br />
research initiative.<br />
By understanding and manipulating ordering systems extruded<br />
from existing case study houses, students created a series <strong>of</strong> progressive<br />
architectural apparatuses by combining both languages<br />
‘rational’ versus ‘expressionist’.<br />
Precision drawings, sectional diagrams, computer animations, and<br />
a series <strong>of</strong> models were required. A process that went from analog<br />
to <strong>digital</strong>, and “vice versa”.<br />
1 Catalogue: Art Center Open House exhibition, Pasadena CA,<br />
2006.<br />
Reappropriation: Abandonment Adapted<br />
Gregory Marinic, Universidad de Monterrey<br />
This project for the Mercado La Victoria (Victoria Market) in central<br />
Monterrey reprograms an abandoned lumber mill as a public<br />
marketplace serving residents in the urban core <strong>of</strong> Mexico’s second<br />
largest metropolitan area. Rather than considering the market as a<br />
self-contained environment, this proposal transforms a neglected<br />
building into a fluid extension <strong>of</strong> a central city landscape.<br />
Operating under this axiom, Mercado La Victoria draws pedestrian<br />
activity and the urban fabric itself into the structure, and thus<br />
creates a densified node within a characteristically decentralized<br />
downtown. Examining sprawl urbanism and resulting outward<br />
economic flows over time, potential was revealed for the systematic<br />
expansion <strong>of</strong> central city retail. Further study informed the<br />
development <strong>of</strong> a market providing regionally grown organic produce<br />
and handcrafted dry goods. The program organizes these<br />
functions within the two-level existing building. New architecture<br />
and landscape, inserted into the Art Deco context, activates the<br />
space both formally and performatively. The new public market<br />
provides enhanced amenities for downtown residents, while drawing<br />
increased flows from suburban districts. An underused and forgotten<br />
district <strong>of</strong> the central core is reappropriated as social space<br />
for future generations, while the memory <strong>of</strong> its abandoned state<br />
remains incorporated into the design itself.








