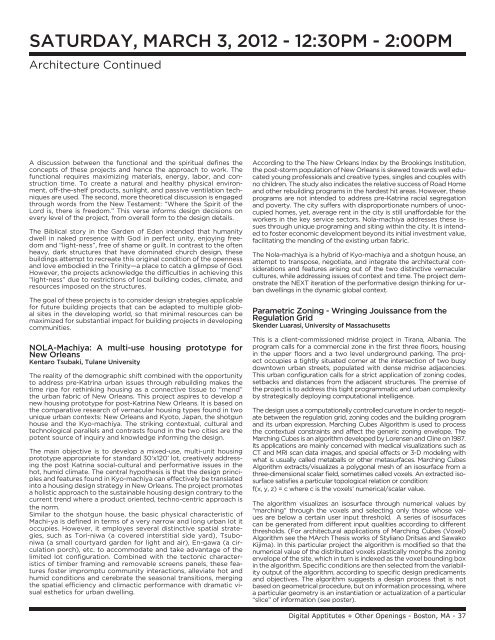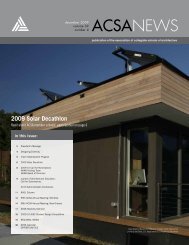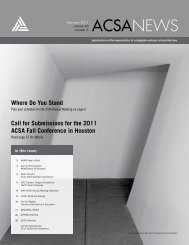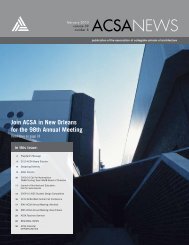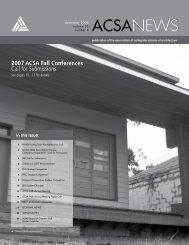digital aptitudes - Association of Collegiate Schools of Architecture
digital aptitudes - Association of Collegiate Schools of Architecture
digital aptitudes - Association of Collegiate Schools of Architecture
You also want an ePaper? Increase the reach of your titles
YUMPU automatically turns print PDFs into web optimized ePapers that Google loves.
SATURDAY, MARCH 3, 2012 - 12:30PM - 2:00PM<br />
<strong>Architecture</strong> Continued<br />
A discussion between the functional and the spiritual defines the<br />
concepts <strong>of</strong> these projects and hence the approach to work. The<br />
functional requires maximizing materials, energy, labor, and construction<br />
time. To create a natural and healthy physical environment,<br />
<strong>of</strong>f-the-shelf products, sunlight, and passive ventilation techniques<br />
are used. The second, more theoretical discussion is engaged<br />
through words from the New Testament: “Where the Spirit <strong>of</strong> the<br />
Lord is, there is freedom.” This verse informs design decisions on<br />
every level <strong>of</strong> the project, from overall form to the design details.<br />
The Biblical story in the Garden <strong>of</strong> Eden intended that humanity<br />
dwell in naked presence with God in perfect unity, enjoying freedom<br />
and “light-ness”, free <strong>of</strong> shame or guilt. In contrast to the <strong>of</strong>ten<br />
heavy, dark structures that have dominated church design, these<br />
buildings attempt to recreate this original condition <strong>of</strong> the openness<br />
and love embodied in the Trinity—a place to catch a glimpse <strong>of</strong> God.<br />
However, the projects acknowledge the difficulties in achieving this<br />
“light-ness” due to restrictions <strong>of</strong> local building codes, climate, and<br />
resources imposed on the structures.<br />
The goal <strong>of</strong> these projects is to consider design strategies applicable<br />
for future building projects that can be adapted to multiple global<br />
sites in the developing world, so that minimal resources can be<br />
maximized for substantial impact for building projects in developing<br />
communities.<br />
NOLA-Machiya: A multi-use housing prototype for<br />
New Orleans<br />
Kentaro Tsubaki, Tulane University<br />
The reality <strong>of</strong> the demographic shift combined with the opportunity<br />
to address pre-Katrina urban issues through rebuilding makes the<br />
time ripe for rethinking housing as a connective tissue to “mend”<br />
the urban fabric <strong>of</strong> New Orleans. This project aspires to develop a<br />
new housing prototype for post-Katrina New Orleans. It is based on<br />
the comparative research <strong>of</strong> vernacular housing types found in two<br />
unique urban contexts: New Orleans and Kyoto, Japan, the shotgun<br />
house and the Kyo-machiya. The striking contextual, cultural and<br />
technological parallels and contrasts found in the two cities are the<br />
potent source <strong>of</strong> inquiry and knowledge informing the design.<br />
The main objective is to develop a mixed-use, multi-unit housing<br />
prototype appropriate for standard 30‘x120’ lot, creatively addressing<br />
the post Katrina social-cultural and performative issues in the<br />
hot, humid climate. The central hypothesis is that the design principles<br />
and features found in Kyo-machiya can effectively be translated<br />
into a housing design strategy in New Orleans. The project promotes<br />
a holistic approach to the sustainable housing design contrary to the<br />
current trend where a product oriented, techno-centric approach is<br />
the norm.<br />
Similar to the shotgun house, the basic physical characteristic <strong>of</strong><br />
Machi-ya is defined in terms <strong>of</strong> a very narrow and long urban lot it<br />
occupies. However, it employes several distinctive spatial strategies,<br />
such as Tori-niwa (a covered interstitial side yard), Tsuboniwa<br />
(a small courtyard garden for light and air), En-gawa (a circulation<br />
porch), etc. to accommodate and take advantage <strong>of</strong> the<br />
limited lot configuration. Combined with the tectonic characteristics<br />
<strong>of</strong> timber framing and removable screens panels, these features<br />
foster impromptu community interactions, alleviate hot and<br />
humid conditions and cerebrate the seasonal transitions, merging<br />
the spatial efficiency and climactic performance with dramatic visual<br />
esthetics for urban dwelling.<br />
According to the The New Orleans Index by the Brookings Institution,<br />
the post-storm population <strong>of</strong> New Orleans is skewed towards well educated<br />
young pr<strong>of</strong>essionals and creative types, singles and couples with<br />
no children. The study also indicates the relative success <strong>of</strong> Road Home<br />
and other rebuilding programs in the hardest hit areas. However, these<br />
programs are not intended to address pre-Katrina racial segregation<br />
and poverty. The city suffers with disproportionate numbers <strong>of</strong> unoccupied<br />
homes, yet, average rent in the city is still unaffordable for the<br />
workers in the key service sectors. Nola-machiya addresses these issues<br />
through unique programing and siting within the city. It is intended<br />
to foster economic development beyond its initial investment value,<br />
facilitating the mending <strong>of</strong> the existing urban fabric.<br />
The Nola-machiya is a hybrid <strong>of</strong> Kyo-machiya and a shotgun house, an<br />
attempt to transpose, negotiate, and integrate the architectural considerations<br />
and features arising out <strong>of</strong> the two distinctive vernacular<br />
cultures, while addressing issues <strong>of</strong> context and time. The project demonstrate<br />
the NEXT iteration <strong>of</strong> the performative design thinking for urban<br />
dwellings in the dynamic global context.<br />
Parametric Zoning - Wringing Jouissance from the<br />
Regulation Grid<br />
Skender Luarasi, University <strong>of</strong> Massachusetts<br />
This is a client-commissioned midrise project in Tirana, Albania. The<br />
program calls for a commercial zone in the first three floors, housing<br />
in the upper floors and a two level underground parking. The project<br />
occupies a tightly situated corner at the intersection <strong>of</strong> two busy<br />
downtown urban streets, populated with dense midrise adjacencies.<br />
This urban configuration calls for a strict application <strong>of</strong> zoning codes,<br />
setbacks and distances from the adjacent structures. The premise <strong>of</strong><br />
the project is to address this tight programmatic and urban complexity<br />
by strategically deploying computational intelligence.<br />
The design uses a computationally controlled curvature in order to negotiate<br />
between the regulation grid, zoning codes and the building program<br />
and its urban expression. Marching Cubes Algorithm is used to process<br />
the contextual constraints and affect the generic zoning envelope. The<br />
Marching Cubes is an algorithm developed by Lorensen and Cline on 1987.<br />
Its applications are mainly concerned with medical visualizations such as<br />
CT and MRI scan data images, and special effects or 3-D modeling with<br />
what is usually called metaballs or other metasurfaces. Marching Cubes<br />
Algorithm extracts/visualizes a polygonal mesh <strong>of</strong> an isosurface from a<br />
three-dimensional scalar field, sometimes called voxels. An extracted isosurface<br />
satisfies a particular topological relation or condition:<br />
f(x, y, z) = c where c is the voxels’ numerical/scalar value.<br />
The algorithm visualizes an isosurface through numerical values by<br />
“marching” through the voxels and selecting only those whose values<br />
are below a certain user input threshold. A series <strong>of</strong> isosurfaces<br />
can be generated from different input qualities according to different<br />
thresholds. (For architectural applications <strong>of</strong> Marching Cubes (Voxel)<br />
Algorithm see the MArch Thesis works <strong>of</strong> Styliano Dritsas and Sawako<br />
Kijima). In this particular project the algorithm is modified so that the<br />
numerical value <strong>of</strong> the distributed voxels plastically morphs the zoning<br />
envelope <strong>of</strong> the site, which in turn is indexed as the voxel bounding box<br />
in the algorithm. Specific conditions are then selected from the variability<br />
output <strong>of</strong> the algorithm, according to specific design predicaments<br />
and objectives. The algorithm suggests a design process that is not<br />
based on geometrical procedure, but on information processing, where<br />
a particular geometry is an instantiation or actualization <strong>of</strong> a particular<br />
“slice” <strong>of</strong> information (see poster).<br />
Digital Apptitutes + Other Openings - Boston, MA - 37


