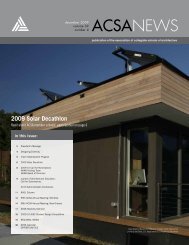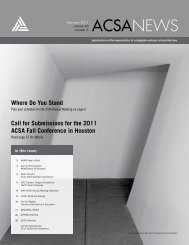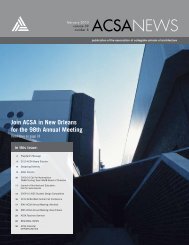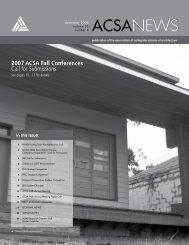digital aptitudes - Association of Collegiate Schools of Architecture
digital aptitudes - Association of Collegiate Schools of Architecture
digital aptitudes - Association of Collegiate Schools of Architecture
Create successful ePaper yourself
Turn your PDF publications into a flip-book with our unique Google optimized e-Paper software.
SATURDAY, MARCH 3, 2012 - 12:30PM - 2:00PM<br />
Disaster<br />
School for Darfurian Refugees: Building as a Teaching Tool<br />
Jeanine Centuori, Woodbury University<br />
Artur Nesterenko, Woodbury University<br />
This project began with a study <strong>of</strong> material and human resources.<br />
Through an examination <strong>of</strong> indigenous building practices <strong>of</strong> Sub-<br />
Saharan Africa, a material palette was created. This included a<br />
family <strong>of</strong> earth construction techniques such as compressed mud<br />
bricks, rammed earth, thatch ro<strong>of</strong>ing, recycled metals, and minimal<br />
amounts <strong>of</strong> concrete, and steel work.<br />
The process <strong>of</strong> developing a design that would be transmitted to<br />
a local population on the ground in Chad involved the alternating<br />
process <strong>of</strong> full scale materials testing with designing through scalar<br />
models and drawings. A sequence <strong>of</strong> brick and rammed earth<br />
studies informed the design <strong>of</strong> the school. A non-verbal pictorial<br />
construction manual complemented the drawings as a communication<br />
tool.<br />
Building as a Teaching Tool<br />
The Vocational Academy Building Project serves as a classroom<br />
space and a learning tool for matriculating students. In addition to<br />
housing classrooms for teaching reading and writing subjects, its<br />
construction is meant to serve as a practicum in sustainable building<br />
practices. Students enrolled in the program will participate on<br />
building teams to erect portions <strong>of</strong> the structure.<br />
It is a building that combines indigenous building practices with<br />
state-<strong>of</strong>-the-art sustainable ethics. A simple rectangular open floor<br />
plan accommodates approximately 80 students (40 male and 40<br />
female students). It employs a double ro<strong>of</strong> structure with a thatch<br />
pyramidal ro<strong>of</strong> that is covered with a second metal ro<strong>of</strong>. The large<br />
metal ro<strong>of</strong> canopy acts as a shade device to protect the interior<br />
from the intense heat.<br />
The main structure is made <strong>of</strong> compressed mud bricks using a<br />
compression machine with a hand lever. There is a minimal amount<br />
<strong>of</strong> concrete and steel rebars needed for beam construction. The<br />
infill walls between the columns are non-structural rammed earth<br />
that is made <strong>of</strong> soil, and a small amount <strong>of</strong> cement. These walls are<br />
ventilated with fiber cement cylindrical tiles that may be made by<br />
the students on the site.<br />
This single volume building is designed as one classroom space,<br />
and is intended to accommodate one gender. It is anticipated that<br />
two volumes will be built, along with smaller open-air canopies that<br />
serve as shade devices, lunch areas, and prayer spaces. Additionally,<br />
composting toilet structures will be built on the site.<br />
This building acts as a tool by which students will learn sustainable<br />
building practices. This is a prototype structure that may be<br />
duplicated and adapted to many other sites in the Darfur region<br />
as repatriation takes place. Student/builders <strong>of</strong> the school will<br />
acquire skills such as brick making, rammed earth construction,<br />
thatch and metal ro<strong>of</strong>ing, installing composting toilets, and water<br />
management and conservation. These skills will be the foundation<br />
to entrepreneurial ventures as resettlements begin to take place.<br />
SunShower SSIP House<br />
Tiffany Lin, Tulane University<br />
Judith Kinnard, Tulane University<br />
The SunShower SSIP House was the winning entry in an invited<br />
sustainable design competition sponsored by OceanSafe. The program<br />
called for a disaster relief house that uses Steel Structural<br />
Insulated Panels (SSIPs) and prescribed a highly specific kit <strong>of</strong> materials<br />
and equipment that could be transported in a standard shipping<br />
container.<br />
The design <strong>of</strong> this house is a modest single-level home that uses<br />
its ro<strong>of</strong> forms to serve seemingly opposing roles, providing shelter<br />
from the elements while collecting solar energy and water. The<br />
higher “sun-ro<strong>of</strong>” is angled to the South to maximize efficiency for<br />
solar collection while a lower sloping “shower ro<strong>of</strong>” channels water<br />
into a catch basin and cistern. The house is divided into public and<br />
private zones and designates areas for wet (utility) and dry (leisure)<br />
living. Lightweight SSIPs can be assembled without special<br />
equipment and the house is weather tight before any finishes are<br />
applied. Innovative use <strong>of</strong> SSIPs in this project <strong>of</strong>fers sliding panels<br />
that extend the living space on to a shaded deck. Shaped cut-outs<br />
in exterior panels allow for a moment for individual expression at<br />
the entry <strong>of</strong> this prototype. Solar panels and a wind turbine provide<br />
the necessary renewable energy and enables the house to operate<br />
<strong>of</strong>f-grid when electrical service is interrupted.<br />
A prototype <strong>of</strong> the SunShower SSIP House is currently under construction<br />
in the Lakeview area <strong>of</strong> New Orleans, slated for completion<br />
in the Fall <strong>of</strong> 2011.<br />
Digital Apptitutes + Other Openings - Boston, MA - 45








