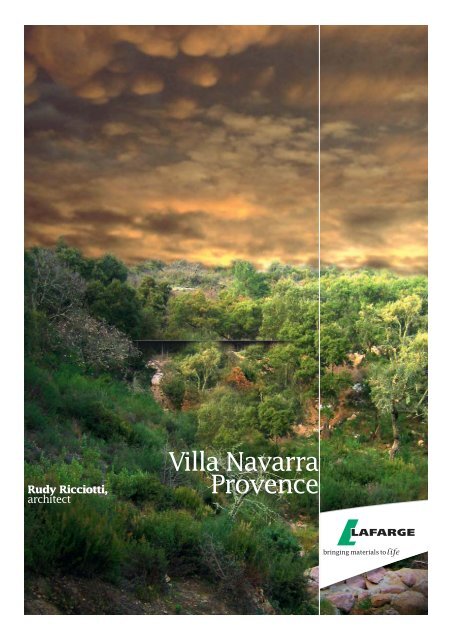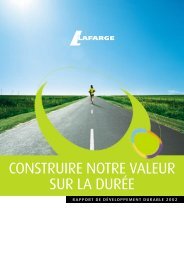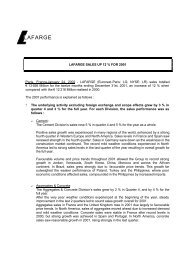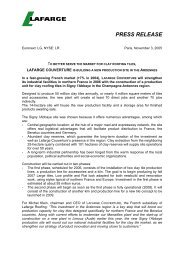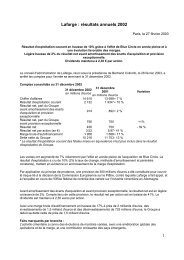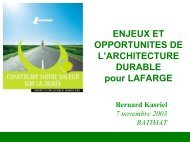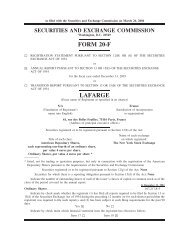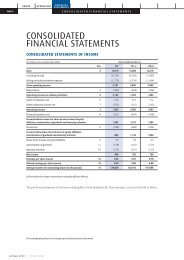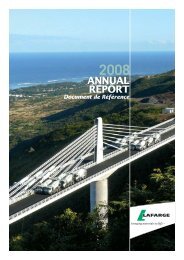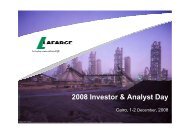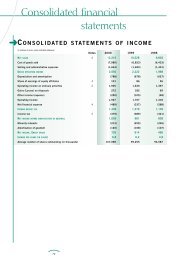Create successful ePaper yourself
Turn your PDF publications into a flip-book with our unique Google optimized e-Paper software.
Rudy Ricciotti,<br />
architect<br />
<strong>Villa</strong> <strong>Navarra</strong><br />
Provence
03<br />
04<br />
08<br />
10<br />
13<br />
17<br />
P.02<br />
<strong>Villa</strong> <strong>Navarra</strong><br />
Rudy Ricciotti,<br />
architect<br />
Romain Ricciotti,<br />
engineer<br />
Mouloud Behloul,<br />
engineer<br />
Ductal ® ,<br />
outstanding material<br />
Rudy Ricciotti,<br />
architect<br />
An architecture of confrontation<br />
between landscape and materials<br />
Design<br />
A material used sparingly to meet the loads<br />
Prefabrication<br />
The art of moulds and pouring<br />
Assembly<br />
A traditional journeyman’s task<br />
Texts: François Lamarre. Photo credits: Philippe Ruault;<br />
Agence Ricciotti (cover, P. 08, P. 09, P. 15); Elise Sévère<br />
(P. 09, bottom). Edited by <strong>Lafarge</strong>. Design and production:<br />
External communication <strong>Lafarge</strong>;<br />
VILLA<br />
NAVARRA<br />
DUCTAL ® ,<br />
OUTSTANDING MATERIAL FOR<br />
AN ARCHITECTURE OF EXCEPTION<br />
Developed by <strong>Lafarge</strong>, Ductal ® ultra high performance fibre reinforced<br />
concrete has innovative properties which pave the way for architectural<br />
designs hitherto unheard of.<br />
Its special composition gives it exceptional compressive strength,<br />
six to eight times greater than normal concrete.<br />
For structural applications, the use of special metal fibres provides<br />
Ductal ® with ductile properties, hence the name: with flexural strength ten<br />
times that of standard concrete, it can undergo substantial working stress<br />
without shearing.<br />
Ductal ® is easy to use, and provides an infinite number of new<br />
possibilities. Its fluidity and the absence of conventional aggregates<br />
in its composition enable it to adapt to the slightest detail in the formwork<br />
and allow for the creation of extremely fine and thin forms that cannot<br />
be obtained with a traditional concrete structure. The resulting surfaces<br />
reproduce, with exceptional precision, the texture of the moulds.<br />
The surface appearance can thus adopt a range of aspects, and when<br />
polished, it can even imitate stone or marble, providing a remarkable<br />
aesthetic finish.<br />
Ductal ® is resistant to corrosion, abrasion, pollution, bad weather or<br />
shocks, making for a life span 2 to 3 times longer than that of<br />
conventional concrete.<br />
Ductal ® is an integral part of a sustainable development approach.<br />
Its mechanical performance, combined with its durability, its aesthetic<br />
qualities and its high compactness help reduce the environmental impact<br />
of construction, throughout the building's life cycle. Ductal ® requires<br />
half as much material and energy and results in CO2 emissions of up<br />
to half those induced by conventional concrete. It features the thermal<br />
mass capacity of concrete which, when optimized, helps reduce energy<br />
expenses when the building is in service.<br />
All these features make Ductal ® a high performance and sustainable<br />
construction material capable of the most impressive of architectural feats.<br />
P.03
Rudy Ricciotti,<br />
architect<br />
- Officer of the Arts<br />
- Chevalier of the Legion of Honour<br />
- Laureate of the National<br />
Architecture Grand Prix 2006<br />
Projects and achievements<br />
- The Footbridge of Peace, Seoul.<br />
- National Choreography Centre,<br />
Aix-en-Provence.<br />
- ITER France headquarters<br />
(International Thermonuclear<br />
Experimental Reactor),<br />
Cadarache.<br />
- National Marine Testing and<br />
Expertise Centre, Toulon.<br />
- University of Paris VII, reuse of<br />
the great mills, Paris.<br />
P.04<br />
VILLA<br />
NAVARRA<br />
Rudy Ricciotti has the gift of transforming all his<br />
building sites into epics. He makes each one of his<br />
projects into a personal struggle, into which he<br />
soon enrols all the other actors involved in the design<br />
and implementation.<br />
Ifthe<br />
building site is par excellence the heroic moment,<br />
the struggle begins at the time of ordering, with the design<br />
work setting the scene and shaping the guiding forces. For the<br />
architect, it is quite literally a question of dominating matter<br />
by shaping it. The smallest architectural project, no matter<br />
what the scale, is thus the pretext for a conceptual joust, which<br />
takes on epic proportions visible in the final work. The<br />
challenge laid down to the laws of physics leaves its mark in<br />
the design and the material and with a little imagination one<br />
can sense the almost physical commitment of the designer.<br />
The <strong>Navarra</strong> project is no exception to the rule in spite of the<br />
relatively small proportions of the work. The building, half<br />
way between a house and an art gallery, escapes mundane<br />
domesticity through the heroic stance taken towards its<br />
location and its description. The order from the art dealer,<br />
Enrico <strong>Navarra</strong>, lends itself perfectly, justifying innovation<br />
and asking for a real feat.<br />
“The intention is for the villa to be an art<br />
gallery, which can be visited by internet”, summarises Rudy<br />
Ricciotti, “and it will not be open to the public. It’s an<br />
abstract place, whose function is to constitute an enigma.”<br />
P.05
Hidden away in the hinterland of the Var coastline, the<br />
building achieves its objective by nestling into the<br />
slope so as to blend into the natural vegetation of the Provencal<br />
landscape. The desire for discretion meets here with concern<br />
for the environment by limiting the impact of development on<br />
the site. The principle of modesty dictates the positioning and<br />
the form of the construction, which has a quiet profile.<br />
The platform, cleared beforehand for the construction, leaves<br />
the rock bare and the plot of land stripped, to be planted<br />
tomorrow with cork oaks and cypresses. As for all the private<br />
homes previously conceived by Rudy Ricciotti, the relationship<br />
with the landscape is direct and frontal, accompanied by a<br />
certain discretion, which banishes disruptive elements. The<br />
building, positioned along the contours, is by its volumes<br />
similar to a dry stone wall. Its firm horizontality often follows<br />
the horizon out at sea and at other times the green and undu -<br />
lating tide of the fronds of vegetation. Ricciotti’s houses stand<br />
guard; sometimes they even take on a camouflaged aspect. As<br />
for <strong>Villa</strong> <strong>Navarra</strong>, it resembles a watchman lying on the slope<br />
of the maquis.<br />
The confrontational attitude is accompanied by no nonsense<br />
forms: in this case, a simple rectangle of forty metres long by<br />
just ten wide, encompassing a volume built on one level and<br />
doubled by a basin in the foreground that extends out into the<br />
landscape. “The radical treatment of the house’s geometry,”<br />
which is the architect’s signature, is masterfully interpreted in<br />
the technical approach to the building’s construction. The <strong>Villa</strong><br />
<strong>Navarra</strong> practically boils down to its roof: an immense visor<br />
stretching forty metres between the trees, a distinctive sign of<br />
the watchman hiding deep in the woods. This cantilevered<br />
surface of 7.80 metres opens up the house to the wild Var<br />
landscape. Only a thin line of façade gives away its hidden<br />
presence: an added line, blackened by coal.<br />
P.06<br />
FRONTAL ATTITUDE<br />
A simple rectangle defines a volume,<br />
established over a single level,<br />
and doubled by a basin that extends<br />
out into the landscape.<br />
VILLA<br />
NAVARRA<br />
"The "<strong>Villa</strong> <strong>Navarra</strong>" can be summed up by<br />
its roof structure: an immense visor stretching 40 m between<br />
the trees, a distinctive sign of the watcher<br />
in the shadows."<br />
P.07
P.08<br />
An architecture of<br />
confrontation<br />
between landscape<br />
and materials<br />
VILLA<br />
NAVARRA<br />
If discretion is the order of the day and the planned use virtual<br />
via internet, the construction itself is not at all virtual! The work<br />
is very real; it is even highly concrete and reeks of effort and<br />
applied physicality, as the architect is wont to say in imaginative<br />
terms.<br />
Under his leadership, the project took on an innovative dimension,<br />
which made the undertaking exciting: an exploration of<br />
materials, namely ultra-high performance fibered concrete<br />
Ductal® developed by <strong>Lafarge</strong>. By concentrating on the roof,<br />
the project gave itself a structural challenge, going beyond the<br />
dimensions of the plan to take on the status of a work of art.<br />
Applying civil engineering to this scale of project is the first<br />
achievement of the architect; the second lies in the way he<br />
ROMAIN RICCIOTTI<br />
Structural engineer.<br />
MOULOUD BEHLOUL<br />
Concrete engineer at <strong>Lafarge</strong> .<br />
executed it. The art dealer was clearly inviting the architect to<br />
indulge in a veritable creative act. This is how a work of art will<br />
tomorrow house other works of art, going beyond a question<br />
of format by the nature of the questions posed and the intensity<br />
of the thinking. The creative spirit which took over the<br />
construction makes architecture the reflection of the arts and<br />
broadens the builder’s scope, both in and calling the tune.<br />
The project, as executed, is thus almost a prototype and its<br />
execution a case study. Mouloud Behloul, the engineer in charge<br />
of the Ductal® development at <strong>Lafarge</strong>, points out that “the roof<br />
was the opportunity for all of us to think about a structure<br />
working mainly through flexing, due to the cantilever which<br />
typifies it and with no pre-stressing, the engineer’s normal<br />
approach, in order to thoroughly test the qualities of the<br />
material.” An approach even more unheard of and singular than<br />
that of the footbridge in Seoul, the architect’s first project<br />
undertaken with Ductal®, of which the single 130 metre arch<br />
naturally only works by pressure and makes use of pre-stressing<br />
to reinforce its voussoirs and optimise performance. At<br />
<strong>Villa</strong> <strong>Navarra</strong>, the 7.80 metre cantilever makes the roof one of<br />
a kind and its execution in Ductal© is a world first.<br />
P.09
DUCTAL ®<br />
The material was used 100%<br />
for the roof structure, making the most<br />
of all its properties.<br />
P.10<br />
DESIGN<br />
A material used<br />
sparingly to meet<br />
the loads<br />
VILLA<br />
NAVARRA<br />
Composed of 17 juxtaposed panels, the roof of the<br />
<strong>Villa</strong> <strong>Navarra</strong> makes full use of Ductal®’s qualities. The<br />
material is used 100%, as if left to its own devices, with<br />
no other assistance than traditional reinforcing placed at the<br />
upper part of the ribs. Even then the reinforcing is mechanically<br />
redundant, used in the end as a safety measure, just as the<br />
safety net protects the performing acrobat.<br />
The roof, of optimal design and structure, makes use of a design<br />
that faithfully follows the load lines with great economy of<br />
means. “The material is placed exactly where needed in order<br />
to be able to express itself,” enthuses Mouloud Behloul.<br />
The architect’s son, the engineer Romain Ricciotti arrived at the<br />
form through painstaking drafting, dictated by all manner of<br />
constraints, starting with the most pressing: getting all the<br />
materials to the building site in the middle of the countryside.<br />
The road network is, therefore, the first factor behind the dimensions<br />
of the roof, composed of modular, pre-fabricated parts.<br />
The final module is a panel measuring 9.25 m x 2.35 m, whose<br />
design is suitable for the spreading of the load in the planned<br />
structure, which is made up of a plate of a constant thickness<br />
edged by two lateral progressive inertia ribs, higher at the<br />
supports and becoming gradually thinner, meeting the thickness<br />
of the plate at the far ends. The ends have a clever open<br />
design to save weight and to allow the light to enter this part<br />
opened up as a porch. “The design produces an optimal<br />
mechanic, which is not without similarities to steel forms, comprising<br />
a web, wings or a purlin,” comments Romain Ricciotti, “and<br />
this form is not the result of any particular design feature.”<br />
A specialist in mathematical modelling, the young civil works<br />
engineer almost goes on the defensive about having held the<br />
pencil. “Structures behave as conceived and calculated,” points<br />
out Mouloud Behloul, who accepts the pre-defining of the shape,<br />
namely a plate edged by lateral ribs, “in as much as a structure<br />
never imposes itself and is always a matter of choice,” so says<br />
the engineer!<br />
The decisive factors behind the size of the roof panel are, therefore,<br />
its own weight, the allowable overload due to weather,<br />
wind resistance and heat expansion, which it is likely to suffer<br />
in a region subject to high amplitudes linked to sunshine and<br />
high winds. These amplitudes are all the greater, as the surface<br />
of the un-insulated roof is left bare, benefiting from the finished<br />
look and the waterproof qualities of the Ductal® panels.<br />
PRE-CASTED MODULES<br />
The extremity of the modules<br />
is open to add weight and make use the<br />
light in this part with an open top.<br />
“The aim to<br />
reduce the impact<br />
of the villa<br />
on the site led<br />
to the use of an<br />
ultra-thin roof<br />
made of Ductal®<br />
which comes<br />
to a thickness of<br />
3 cm at its tip.”<br />
P.11
THE LINE OF EFFORT<br />
The module is formed by a panel<br />
whose design matches the distribution<br />
of effort in the structure.<br />
THE DESIGN<br />
The design produces optimal<br />
mechanics, which recalls the design<br />
of steel profiles.<br />
P.12<br />
“Ductal®, as a<br />
new material,<br />
challenges<br />
all the usual<br />
methods of<br />
calculation.”<br />
VILLA<br />
NAVARRA<br />
Heat expansion is by far the most difficult to predict. The<br />
highest expansion recorded due to variations in temperature<br />
can be as much as 5 mm and, when the calculations give a<br />
theoretically doubled value, as much as one centimetre. Ductal®,<br />
as a new material, challenges all the usual methods of calculation.<br />
The delicate lines made possible by the material mean that<br />
the engineer must ask himself all manner of questions never<br />
heard of with buildings in traditional concrete, particularly<br />
questions about expansion and twisting. “The calculations<br />
themselves are ordinary” says Mouloud Behloul, “but it’s the<br />
approach that is not, above all for concrete.” The thickness of<br />
the slab to resolve the problem of twisting has been measured<br />
at 35 mm, “a sheet of paper in terms of concrete!<br />
Originally designed for post-stressing, the panels would not<br />
have been very different, apart from necessarily being firmly<br />
anchored, as dictated by post-stressing. Entirely made of UHPFC<br />
Ductal® and reliant on this one type of material (except for the<br />
fixed reinforcing which was eventually placed in the ribs), the<br />
panels lie in a more traditional fashion on two longitudinal<br />
beams, placed 1.50 metre apart, forming a technical gallery.<br />
Supporting braces, made up of a rod inserted in a socket<br />
injected with resin and bolted at the surface with a wing nut<br />
holding in place a load spreading plate, are placed along the<br />
back beam. For the second beam, simple neoprene cushions<br />
form the support.<br />
PREFABRICATION<br />
The art of<br />
moulds<br />
and pouring<br />
This choice, apart from the experimentation with<br />
materials that it affords, corresponds to a conscious<br />
choice of building method. Rudy Ricciotti is enthusiastic<br />
about the combination of a high tech product, as represented<br />
by Ductal® and industrial prefabrication, with traditional<br />
fitting without the constraints of the sophisticated processes<br />
necessitated by pre-stressing. If the formulation of Ductal®<br />
belongs to the world of the very latest highly sophisticated<br />
technology, its use is gradually becoming less dependent on<br />
laboratory culture, becoming known for real operational performance<br />
on the bulding site. Traditional fitting gives this innovative<br />
product, the result of ten years of research, a shared and<br />
mass appeal, which finally allows one to foresee mass usage in<br />
the short term. This “schizophrenic” relationship between<br />
production and fitting fuels the architect’s hope of seeing this<br />
family of concretes quickly becoming a material used by masons.<br />
The first stage in the process, prefabrication, still relies<br />
on the experimental culture necessitated by the material.<br />
The theory is already tainted by empiricism, having benefited<br />
from the expertise of the precaster, namely the Bonna Sabla<br />
company, located near Montpellier, France. The production of<br />
the mould and the method of pouring are determining factors<br />
for the production of these parts with elaborate and complex<br />
shapes, which also have a finished surface. The technological<br />
requirements are satisfied by the metal moulds which are<br />
produced by an aeronautics industry supplier. “In this way, two<br />
different industrial worlds, which normally are not aware of<br />
each other, are brought together in the manufacturing process,”<br />
notes the architect.<br />
TECHNOLOGICAL REQUIREMENTS<br />
The manufacture of the metallic<br />
moulds was performed by a supplier<br />
from the aeronautical industry.<br />
P.13
“The direction of the metallic fibres<br />
used in Ductal® requires a methodical<br />
and skilled approach.”<br />
P.14<br />
VILLA<br />
NAVARRA<br />
THE EXPERTISE OF THE PRE-CASTER<br />
The pouring method is vital in obtaining<br />
the elaborate and complex forms.<br />
Neither is it by chance that the next steps have something in<br />
common with aeronautics, notably through the run-off of<br />
liquids. The direction of the metallic fibres that make up Ductal®<br />
is not the least mysterious of the phenomena observed when<br />
manipulating the material, requiring a methodical and skilled<br />
approach. The mechanical performance being dependent on the<br />
direction of the fibres, it is essential to determine the pouring<br />
process which will align the needles in the direction of the flow<br />
of liquid. The extremely fine texture of these concretes, of which<br />
the largest particles reach only 0.5 mm, facilitates this hydraulic<br />
behaviour, which conditions the mechanical direction of the<br />
needles carried by the flow.<br />
“Proportionate to the other constituent parts which make<br />
up UHPFC’s, including silica fume, these fibres play the<br />
same role as reinforcements in traditional concretes,” notes<br />
Mouloud Behloul to explain the extraordinary resistance obtained<br />
by these clever formulations of which certain components are<br />
kept secret. For the production of the <strong>Villa</strong> <strong>Navarra</strong> panels, the<br />
moulds were set up back to front, pouring was carried out longitudinally<br />
for the profiled ribs on the edges and transversally for<br />
the plate, as witnessed by the oblong gaps retained at the ends.<br />
The checks carried out on the first prototypes showed the well<br />
founded basis for this method, with the fibres always correctly<br />
aligned. “This is choreography for materials,” notes Rudy<br />
Ricciotti, who is in wonderment over the “huge gap that exists<br />
between the minuscule scale of the fibres and the 7.80 metre<br />
cantilever that the calculations allow for.”<br />
The turning out of the mould carried out next happens after<br />
steaming at 90 °C for a more rapid curing of the concrete. It gives<br />
a smooth and shiny surface, of which the burnishing is accentuated<br />
by the darker tones caused by the fines used in the formulation<br />
of the concrete.<br />
P.15
P.16<br />
VILLA<br />
NAVARRA<br />
ASSEMBLY<br />
A traditional<br />
journeyman’s<br />
task<br />
With the on site assembly of the panels, the epic<br />
story of the roof runs into the traditional world<br />
of construction, its ups and downs and its constraints.<br />
The architect is in his element, caught between his fascination<br />
for the latest technology in materials and his ancestral attraction<br />
for the building site and the men who work there.<br />
The magic of this roof with its pronounced cantilever was not<br />
immediately obvious. Apart from the opinions sought after<br />
beforehand from experts in the field, in particular Jacques<br />
Resplendino, the Setra engineer who compiled the standard for<br />
UHPFCs, the assembly was subject to a methodological<br />
approach also involving the stone mason Ortunio. The installation<br />
of these panels weighing approximately 3 tonnes each<br />
and brought by lorry to the plot, was at times epic, “similar to<br />
the passage of the ship over the hill in the film Fitzcaraldo by<br />
Werner Herzog,” comments the architect with hindsight. “Mutual<br />
trust was created from one end to the other of the chain, making<br />
the operation a story of fellowship,” he likes to say.<br />
Lifted by a field crane, the panels were positioned on the two<br />
supporting beams, then pushed against the preceding one by<br />
being slid sideways and finally propped. They are joined by<br />
mortise and tenon at the bulge in the ribs by the positioning of<br />
a socket subsequently injected with resin. The fixture to the back<br />
beam is achieved by the previously mentioned sunken braces,<br />
LESS IS MORE<br />
The precast and the work site are forgotten;<br />
the roof structure dominates the landscape<br />
and is reflected in the water.<br />
P.17
working in traction, whereas support is provided entirely by the<br />
interior beam, equipped with neoprene.<br />
In order to avoid any tapping in the façade between these juxtaposed<br />
panels, similar to giant tiles placed edge to edge, a system<br />
of transversal axes in the form of a steel rod anchored in the<br />
lifting points at the ends of the panels and sealed by a resin,<br />
reinforces them. A silicon joint, placed later, guarantees waterproofing<br />
of the upper part of the ribs, which are thus joined and<br />
reinforced.<br />
The old fashioned part of the procedure and the fixing by simple<br />
metal bolts contrast with the sophisticated technology which<br />
preceded the development of this new type of plastic material<br />
and the manufacturing of the panels in elaborate shapes.<br />
It is in the ability to express these two worlds, of industry<br />
and of tradition, that the greatest sources of innovation<br />
for Ductal® reside, as for those builders who choose to allow<br />
this strange material to “talk”.<br />
The major work finished and the landscape growing back around<br />
it, there are no signs of this epic undertaking. The epic moments<br />
of the prefabrication and the building site are forgotten, leaving<br />
the roof to reign over the landscape and to reflect in the waters<br />
of the pond, henceforth frozen in harmony, still and as if at peace.<br />
P.18<br />
VILLA<br />
NAVARRA<br />
A VIRTUAL TOUR<br />
The structure is quite real;<br />
a strong materiality which exudes<br />
the effort and physics applied,<br />
as the architect puts it.<br />
"Mutual trust<br />
was created<br />
from one end<br />
to the other of<br />
the chain, making<br />
the operation<br />
a story<br />
of fellowship."<br />
P.19
<strong>Lafarge</strong><br />
61, rue des Belles Feuilles - BP 40<br />
75782 Paris Cedex 16 - France<br />
Phone: +33 1 44 34 11 11<br />
External Communications<br />
Phone: +33 1 44 34 58 30<br />
Fax: + 33 1 44 34 12 00<br />
www.lafarge.com


