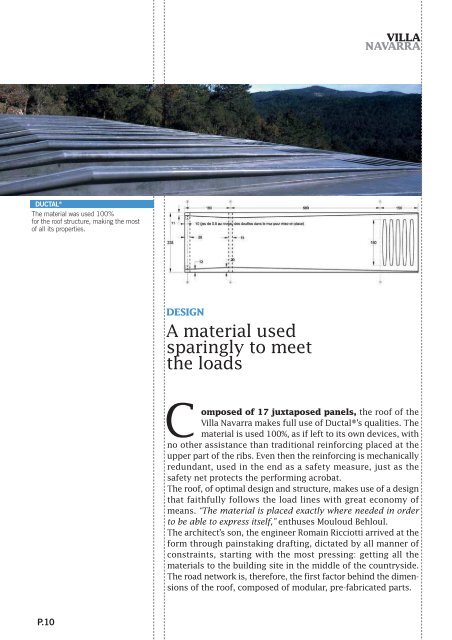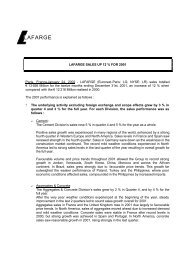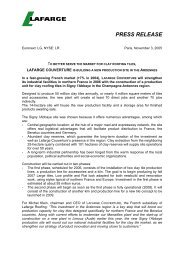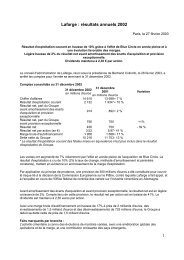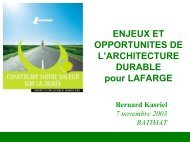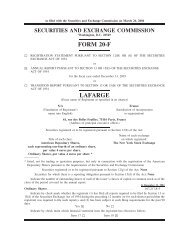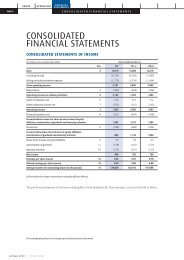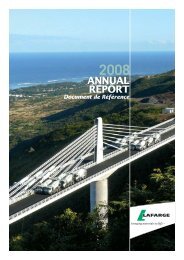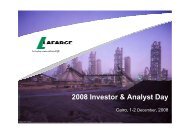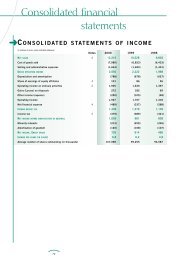Create successful ePaper yourself
Turn your PDF publications into a flip-book with our unique Google optimized e-Paper software.
DUCTAL ®<br />
The material was used 100%<br />
for the roof structure, making the most<br />
of all its properties.<br />
P.10<br />
DESIGN<br />
A material used<br />
sparingly to meet<br />
the loads<br />
VILLA<br />
NAVARRA<br />
Composed of 17 juxtaposed panels, the roof of the<br />
<strong>Villa</strong> <strong>Navarra</strong> makes full use of Ductal®’s qualities. The<br />
material is used 100%, as if left to its own devices, with<br />
no other assistance than traditional reinforcing placed at the<br />
upper part of the ribs. Even then the reinforcing is mechanically<br />
redundant, used in the end as a safety measure, just as the<br />
safety net protects the performing acrobat.<br />
The roof, of optimal design and structure, makes use of a design<br />
that faithfully follows the load lines with great economy of<br />
means. “The material is placed exactly where needed in order<br />
to be able to express itself,” enthuses Mouloud Behloul.<br />
The architect’s son, the engineer Romain Ricciotti arrived at the<br />
form through painstaking drafting, dictated by all manner of<br />
constraints, starting with the most pressing: getting all the<br />
materials to the building site in the middle of the countryside.<br />
The road network is, therefore, the first factor behind the dimensions<br />
of the roof, composed of modular, pre-fabricated parts.<br />
The final module is a panel measuring 9.25 m x 2.35 m, whose<br />
design is suitable for the spreading of the load in the planned<br />
structure, which is made up of a plate of a constant thickness<br />
edged by two lateral progressive inertia ribs, higher at the<br />
supports and becoming gradually thinner, meeting the thickness<br />
of the plate at the far ends. The ends have a clever open<br />
design to save weight and to allow the light to enter this part<br />
opened up as a porch. “The design produces an optimal<br />
mechanic, which is not without similarities to steel forms, comprising<br />
a web, wings or a purlin,” comments Romain Ricciotti, “and<br />
this form is not the result of any particular design feature.”<br />
A specialist in mathematical modelling, the young civil works<br />
engineer almost goes on the defensive about having held the<br />
pencil. “Structures behave as conceived and calculated,” points<br />
out Mouloud Behloul, who accepts the pre-defining of the shape,<br />
namely a plate edged by lateral ribs, “in as much as a structure<br />
never imposes itself and is always a matter of choice,” so says<br />
the engineer!<br />
The decisive factors behind the size of the roof panel are, therefore,<br />
its own weight, the allowable overload due to weather,<br />
wind resistance and heat expansion, which it is likely to suffer<br />
in a region subject to high amplitudes linked to sunshine and<br />
high winds. These amplitudes are all the greater, as the surface<br />
of the un-insulated roof is left bare, benefiting from the finished<br />
look and the waterproof qualities of the Ductal® panels.<br />
PRE-CASTED MODULES<br />
The extremity of the modules<br />
is open to add weight and make use the<br />
light in this part with an open top.<br />
“The aim to<br />
reduce the impact<br />
of the villa<br />
on the site led<br />
to the use of an<br />
ultra-thin roof<br />
made of Ductal®<br />
which comes<br />
to a thickness of<br />
3 cm at its tip.”<br />
P.11


