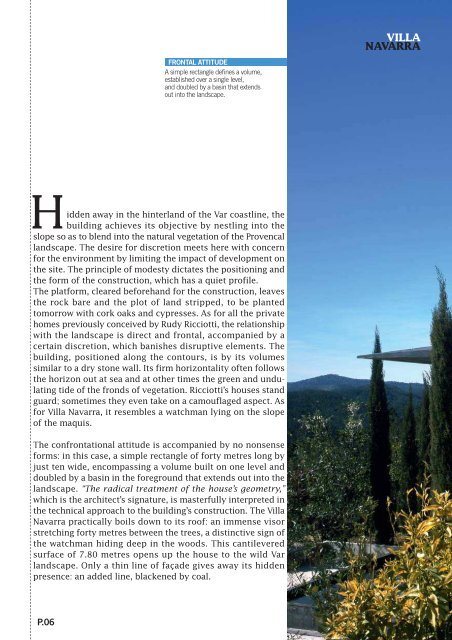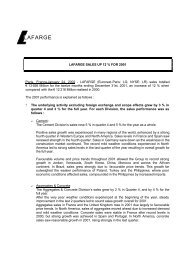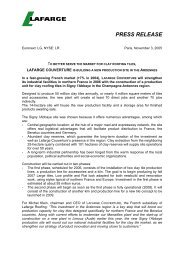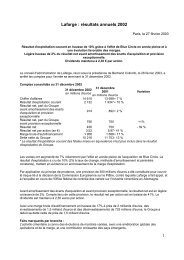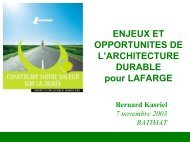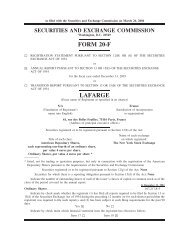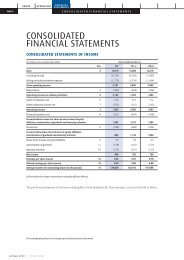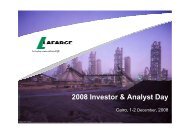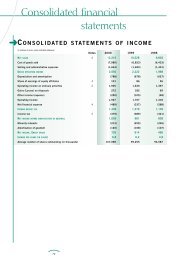You also want an ePaper? Increase the reach of your titles
YUMPU automatically turns print PDFs into web optimized ePapers that Google loves.
Hidden away in the hinterland of the Var coastline, the<br />
building achieves its objective by nestling into the<br />
slope so as to blend into the natural vegetation of the Provencal<br />
landscape. The desire for discretion meets here with concern<br />
for the environment by limiting the impact of development on<br />
the site. The principle of modesty dictates the positioning and<br />
the form of the construction, which has a quiet profile.<br />
The platform, cleared beforehand for the construction, leaves<br />
the rock bare and the plot of land stripped, to be planted<br />
tomorrow with cork oaks and cypresses. As for all the private<br />
homes previously conceived by Rudy Ricciotti, the relationship<br />
with the landscape is direct and frontal, accompanied by a<br />
certain discretion, which banishes disruptive elements. The<br />
building, positioned along the contours, is by its volumes<br />
similar to a dry stone wall. Its firm horizontality often follows<br />
the horizon out at sea and at other times the green and undu -<br />
lating tide of the fronds of vegetation. Ricciotti’s houses stand<br />
guard; sometimes they even take on a camouflaged aspect. As<br />
for <strong>Villa</strong> <strong>Navarra</strong>, it resembles a watchman lying on the slope<br />
of the maquis.<br />
The confrontational attitude is accompanied by no nonsense<br />
forms: in this case, a simple rectangle of forty metres long by<br />
just ten wide, encompassing a volume built on one level and<br />
doubled by a basin in the foreground that extends out into the<br />
landscape. “The radical treatment of the house’s geometry,”<br />
which is the architect’s signature, is masterfully interpreted in<br />
the technical approach to the building’s construction. The <strong>Villa</strong><br />
<strong>Navarra</strong> practically boils down to its roof: an immense visor<br />
stretching forty metres between the trees, a distinctive sign of<br />
the watchman hiding deep in the woods. This cantilevered<br />
surface of 7.80 metres opens up the house to the wild Var<br />
landscape. Only a thin line of façade gives away its hidden<br />
presence: an added line, blackened by coal.<br />
P.06<br />
FRONTAL ATTITUDE<br />
A simple rectangle defines a volume,<br />
established over a single level,<br />
and doubled by a basin that extends<br />
out into the landscape.<br />
VILLA<br />
NAVARRA<br />
"The "<strong>Villa</strong> <strong>Navarra</strong>" can be summed up by<br />
its roof structure: an immense visor stretching 40 m between<br />
the trees, a distinctive sign of the watcher<br />
in the shadows."<br />
P.07


