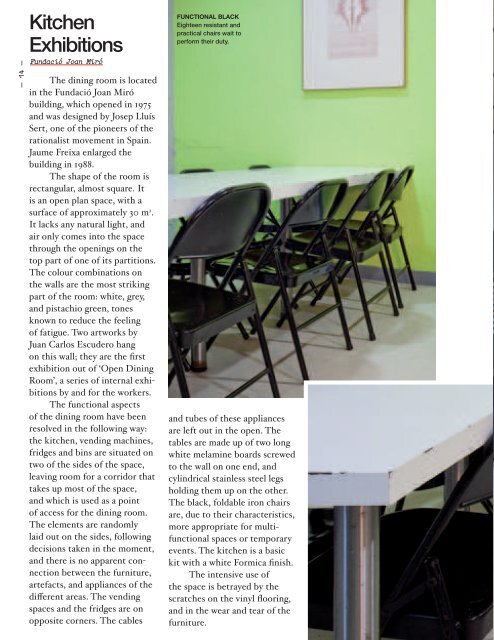Set Menjadors - Mariona Moncunill
Set Menjadors - Mariona Moncunill
Set Menjadors - Mariona Moncunill
Create successful ePaper yourself
Turn your PDF publications into a flip-book with our unique Google optimized e-Paper software.
— 14 —<br />
Kitchen<br />
Exhibitions<br />
Fundació Joan Miró<br />
FUNCTIONAL BLACK<br />
Eighteen resistant and<br />
practical chairs wait to<br />
perform their duty.<br />
The dining room is located<br />
in the Fundació Joan Miró<br />
building, which opened in 1975<br />
and was designed by Josep Lluís<br />
Sert, one of the pioneers of the<br />
rationalist movement in Spain.<br />
Jaume Freixa enlarged the<br />
building in 1988.<br />
The shape of the room is<br />
rectangular, almost square. It<br />
is an open plan space, with a<br />
surface of approximately 30 m2 .<br />
It lacks any natural light, and<br />
air only comes into the space<br />
through the openings on the<br />
top part of one of its partitions.<br />
The colour combinations on<br />
the walls are the most striking<br />
part of the room: white, grey,<br />
and pistachio green, tones<br />
known to reduce the feeling<br />
of fatigue. Two artworks by<br />
Juan Carlos Escudero hang<br />
<br />
exhibition out of ‘Open Dining<br />
Room’, a series of internal exhi<br />
bitions by and for the workers.<br />
The functional aspects<br />
of the dining room have been and tubes of these appliances<br />
resolved in the following way: are left out in the open. The<br />
the kitchen, vending machines, tables are made up of two long<br />
fridges and bins are situated on white melamine boards screwed<br />
two of the sides of the space, to the wall on one end, and<br />
leaving room for a corridor that cylindrical stainless steel legs<br />
takes up most of the space, holding them up on the other.<br />
and which is used as a point The black, foldable iron chairs<br />
of access for the dining room. are, due to their characteristics,<br />
The elements are randomly more appropriate for multi<br />
laid out on the sides, following functional spaces or temporary<br />
decisions taken in the moment, events. The kitchen is a basic<br />
and there is no apparent con <br />
nection between the furniture, The intensive use of<br />
artefacts, and appliances of the the space is betrayed by the<br />
<br />
<br />
spaces and the fridges are on and in the wear and tear of the<br />
opposite corners. The cables furniture.<br />
The wall colour<br />
combination reduces<br />
the feeling of fatigue<br />
GREEN AND GREY<br />
These two walls enliven the<br />
whole room.<br />
— 15 —


