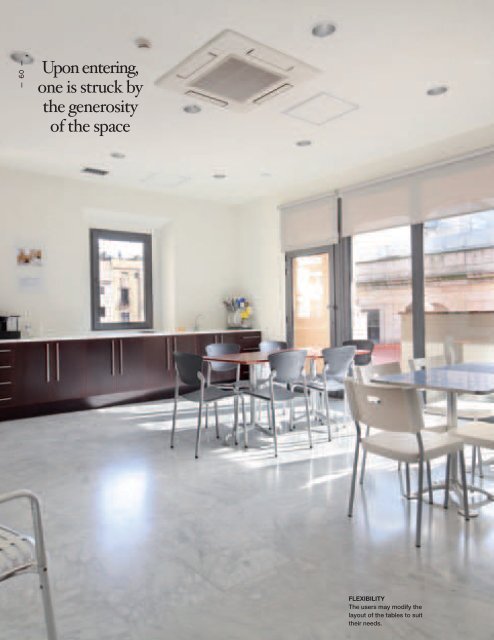Set Menjadors - Mariona Moncunill
Set Menjadors - Mariona Moncunill
Set Menjadors - Mariona Moncunill
You also want an ePaper? Increase the reach of your titles
YUMPU automatically turns print PDFs into web optimized ePapers that Google loves.
— 60 —<br />
Upon entering,<br />
one is struck by<br />
the generosity<br />
of the space<br />
FLEXIBILITY<br />
The users may modify the<br />
layout of the tables to suit<br />
their needs.<br />
Bright<br />
and Essential<br />
Museu Picasso<br />
The dining room is<br />
spacious, bright, and in direct<br />
contact with the exterior; upon<br />
entering, one is struck by the<br />
generosity of the space. It is<br />
rectangular in shape, with a<br />
surface of 35 m2 , high ceilings,<br />
white walls, and a white marble<br />
<br />
<br />
lation of the space is provided<br />
by a large window on one of<br />
the sides with a door leading<br />
to the exterior gallery , and<br />
<br />
sides. The space is accessed<br />
crowave. The furniture is made<br />
out of boards with a mahogany<br />
lacquered, wooden door, with a<br />
coloured veneer and bare edges.<br />
doorframe of the same colour.<br />
The counter and the sink are<br />
The users have a terrace at their<br />
<br />
disposal, which takes up part<br />
giving a feeling of continuity to<br />
of the roof of the building, and<br />
the whole surface.<br />
which is accessed through a<br />
The dining room furniture<br />
covered balcony.<br />
is made up of two sets of 70 x<br />
The kitchendining room<br />
70 cm tables with a central base<br />
is in Barcelona’s Museu Picasso,<br />
and plastic chairs with alumi<br />
nium legs. One of the sets has<br />
palaces from the 13th and 14th<br />
<br />
centuries, and one new buil<br />
the other has damask alumi<br />
<br />
nes the layout of the interior nium ones, which denotes that<br />
<br />
space, as it frees the access area no previous studies were carried<br />
the town hall have been carried to the terraces, and makes the out before their selection; the<br />
out, since 1978, according to a most of the natural light. The <br />
global architectural plan by the kitchen is on one side, with design, are made of white or<br />
architect Jordi Garcés.<br />
the vending machines on the black plastic, all on aluminium<br />
The dining room in opposite side. The middle space legs. It is worth mentioning that<br />
question is located on the third is used as a dining area, and is the users may modify the layout<br />
<br />
split into two areas of tables of the sets to suit their needs.<br />
<br />
placed in parallel, leaving free Due to the bad acoustic<br />
workers to use. Another dining access between the door and conditions existing in the space,<br />
room, in the new building, is the kitchen.<br />
six side panels covered in fabric<br />
used by the reception, cleaning, The kitchen is made up of were brought in, considerably<br />
<br />
<br />
improving communication<br />
includes lockers and changing maker and the sink are, as well amongst the users. The space<br />
rooms.<br />
as of another piece of furniture was lit using downlights, which<br />
The large window that that includes a cupboard, and were embedded into the fake<br />
looks onto the terrace determi space for the fridge and the mi ceiling.<br />
— 61 —


