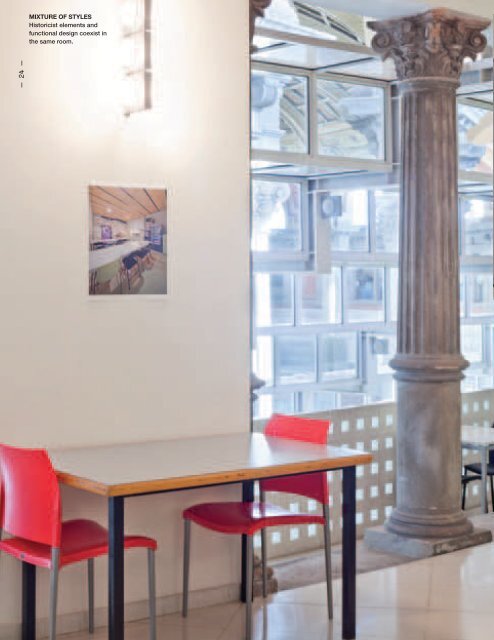Set Menjadors - Mariona Moncunill
Set Menjadors - Mariona Moncunill
Set Menjadors - Mariona Moncunill
Create successful ePaper yourself
Turn your PDF publications into a flip-book with our unique Google optimized e-Paper software.
— 24 —<br />
MIXTURE OF STYLES<br />
Historicist elements and<br />
functional design coexist in<br />
the same room.<br />
areas and the kitchen are in the<br />
subspace without natural light,<br />
whilst the larger, more spacious<br />
space is used as a dining room.<br />
The furniture and other artefacts<br />
are distributed along the side<br />
walls of the kitchen and in the<br />
vending machine area, which are<br />
in elongated and narrow spaces,<br />
thus leaving a corridor in the<br />
middle. In the upper part of the<br />
dining room, the tables and chairs<br />
are placed on the sides with a<br />
corridor in the middle, although<br />
the users may adapt the layout of<br />
the furniture according to their<br />
needs. On the terraces, or on the<br />
lower levels, there are banisters<br />
made of stone aggregates with<br />
holes in them, like lace curtains,<br />
in order to allow the light to pass<br />
through and create a sense of in<br />
timacy. The tables and chairs are<br />
distributed along the wall, leaving<br />
room for a side corridor.<br />
looking onto this hall is used<br />
<br />
as a staircase, giving continuity out about the choice of fur<br />
to the outside steps. In this niture is the relationship they<br />
<br />
establish with existing historical<br />
which can be accessed through elements in the space. In the<br />
<br />
dining room, the chairs are<br />
curved outline in the peripheral made of red and black plastic<br />
form. The intention of these de on aluminium legs, of a similar,<br />
This dining room is located <br />
though not identical, design.<br />
in the building that hosts the the dining room, which can be <br />
Museu Nacional d’Art de seen from the public access area. signs, some have wooden sides,<br />
Catalunya, the Palau Nacional In the architecture of <br />
built for the 1929 International the space, elements from the and cylindrical aluminium legs;<br />
Exhibition that is an emblematic historical past and from the others have thinner layers of<br />
building for, among other things, refurbishment of the building melamine and square aluminium<br />
its grandeur.<br />
where the Museu Nacional d’Art legs. The kitchen is built with<br />
The space occupies a de Catalunya is currently located a counter and industrialstyle<br />
surface of 200 m coexist. The renovation was artefacts that would seem more<br />
<br />
appropriate in a beat up, every<br />
<br />
day restaurant than in a dining<br />
conclusion in 2004.<br />
room of this kind. The toilet is<br />
Upon deciding on the inte <br />
rior design of the dining room, <br />
a determining factor were the lighting consists of modular wall<br />
French windows looking onto the <br />
Oval Hall. The vending machine entire space.<br />
2 View on a<br />
Historicist<br />
Past<br />
Museu Nacional d’Art<br />
de Catalunya<br />
, and is split<br />
into two subspaces by its main<br />
corridor, one of which has glass<br />
dividers and two windows that<br />
let sunlight into the interior of<br />
the building, while the other<br />
space has no natural light. The<br />
dining room is subject to that of<br />
the Oval Hall. The glass façade<br />
— 25 —


