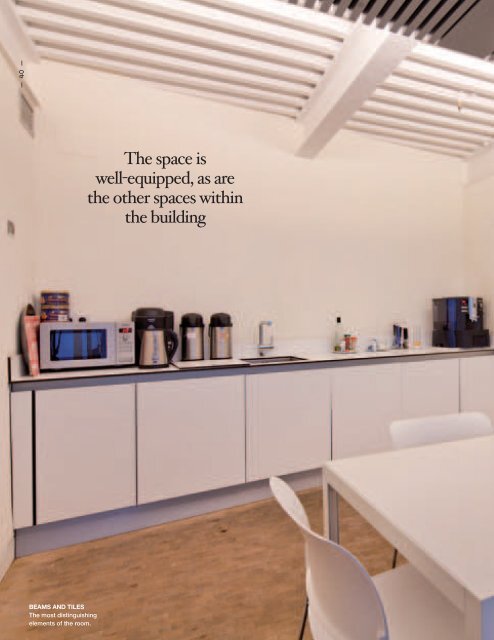Set Menjadors - Mariona Moncunill
Set Menjadors - Mariona Moncunill
Set Menjadors - Mariona Moncunill
You also want an ePaper? Increase the reach of your titles
YUMPU automatically turns print PDFs into web optimized ePapers that Google loves.
— 40 —<br />
BEAMS AND TILES<br />
The most distinguishing<br />
elements of the room.<br />
The space is<br />
<br />
the other spaces within<br />
the building<br />
Industrial<br />
Spirit<br />
on Wooden<br />
Tiles<br />
Fundació Antoni Tàpies<br />
The kitchen, as seen from<br />
the entrance to the space, is<br />
located at the back and takes<br />
up an entire side. The dining<br />
room is in the middle, leaving<br />
a corridor around it through<br />
which it is possible to circulate.<br />
The kitchen is made out of a<br />
low piece of furniture with seven<br />
doors and a white melamine<br />
counter over a black top with<br />
This kitchendining room<br />
is located in the Fundació Anto<br />
ni Tàpies, former headquarters<br />
of the publishing company<br />
Montaner i Simon. The buil<br />
ding, designed by the modernist<br />
architect Lluís Domènech i<br />
Montaner, was built between<br />
1880 and 1881, and was one<br />
<br />
Eixample district to integrate<br />
industrial technologies and<br />
forms. Between 1986 and 1990,<br />
the architects Lluis Domènech<br />
Girau and Roser Amadó renova<br />
ted the venue for the Fundació<br />
Antoni Tàpies.<br />
<br />
<br />
ped, as are the other spaces<br />
within the building. The open<br />
<br />
<br />
pe, with a surface of around 15<br />
m2 and a ceiling that is partially<br />
traversed by iron beams typical<br />
of industrial architecture. It<br />
doesn’t come into direct con<br />
tact with the exterior, although<br />
light penetrates through a<br />
<br />
area. A fake ceiling made of alu<br />
minium strips covers half of the<br />
space and includes the area de<br />
signed for air conditioning. The<br />
<br />
<br />
sections of wood strips, and<br />
which basically extends over<br />
the entire building, is the result<br />
of the last renovation, made by<br />
the Ábalos+Sentkiewicz arqui<br />
tectos studio, which obtained<br />
the Premi FAD 2011 in interior<br />
design.<br />
bare edges, and doors placed<br />
over a background of grey<br />
melamine, which in turn act as a<br />
skirting board. The dining room<br />
furniture consists of a white rec<br />
tangular aluminium table and six<br />
white plastic chairs on stainless<br />
steel legs. Strip lights hidden in<br />
the fake aluminium ceiling light<br />
up the space, giving it a pleasant,<br />
indirect light.<br />
— 41 —


