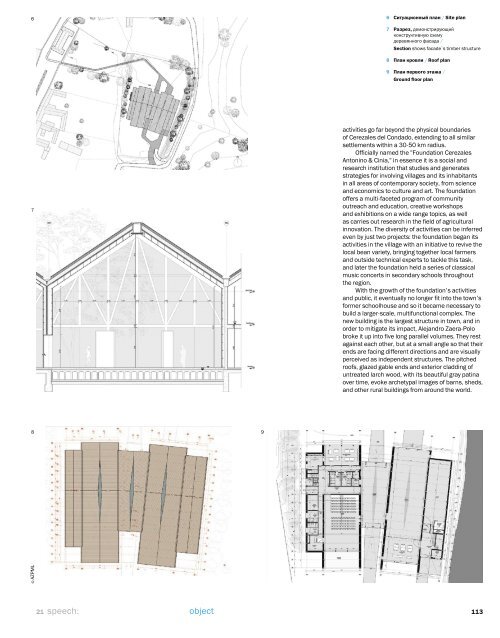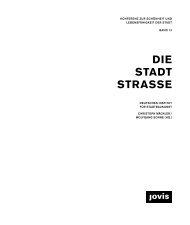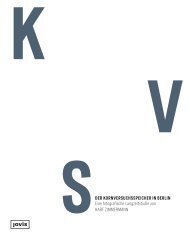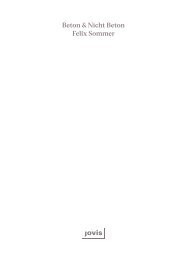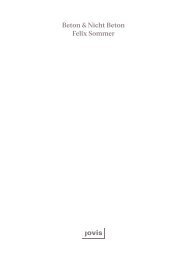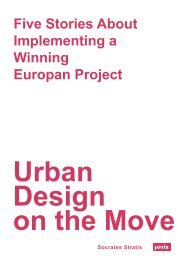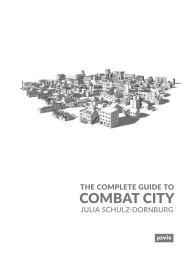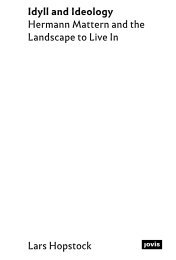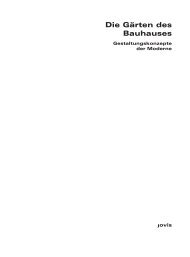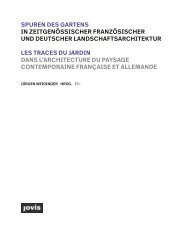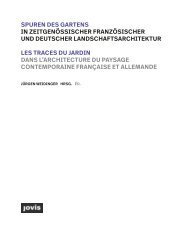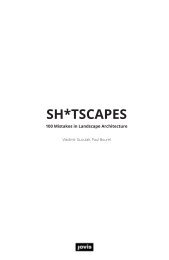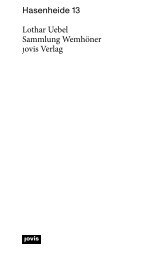speech: 21 community centre
ISBN 978-3-86859-848-3 https://www.jovis.de/de/buecher/product/speech-21.html
ISBN 978-3-86859-848-3
https://www.jovis.de/de/buecher/product/speech-21.html
Create successful ePaper yourself
Turn your PDF publications into a flip-book with our unique Google optimized e-Paper software.
6<br />
6 Ситуационный план / Site plan<br />
7 Разрез, демонстрирующий<br />
конструктивную схему<br />
деревянного фасада /<br />
Section shows facade`s timber structure<br />
8 План кровли / Roof plan<br />
9 План первого этажа /<br />
Ground floor plan<br />
7<br />
activities go far beyond the physical boundaries<br />
of Cerezales del Condado, extending to all similar<br />
settlements within a 30-50 km radius.<br />
Officially named the "Foundation Cerezales<br />
Antonino & Cinia," in essence it is a social and<br />
research institution that studies and generates<br />
strategies for involving villages and its inhabitants<br />
in all areas of contemporary society, from science<br />
and economics to culture and art. The foundation<br />
offers a multi-faceted program of <strong>community</strong><br />
outreach and education, creative workshops<br />
and exhibitions on a wide range topics, as well<br />
as carries out research in the field of agricultural<br />
innovation. The diversity of activities can be inferred<br />
even by just two projects: the foundation began its<br />
activities in the village with an initiative to revive the<br />
local bean variety, bringing together local farmers<br />
and outside technical experts to tackle this task,<br />
and later the foundation held a series of classical<br />
music concerts in secondary schools throughout<br />
the region.<br />
With the growth of the foundation's activities<br />
and public, it eventually no longer fit into the town's<br />
former schoolhouse and so it became necessary to<br />
build a larger-scale, multifunctional complex. The<br />
new building is the largest structure in town, and in<br />
order to mitigate its impact, Alejandro Zaera-Polo<br />
broke it up into five long parallel volumes. They rest<br />
against each other, but at a small angle so that their<br />
ends are facing different directions and are visually<br />
perceived as independent structures. The pitched<br />
roofs, glazed gable ends and exterior cladding of<br />
untreated larch wood, with its beautiful gray patina<br />
over time, evoke archetypal images of barns, sheds,<br />
and other rural buildings from around the world.<br />
8 9<br />
© AZPML<br />
<strong>21</strong> <strong>speech</strong>: object<br />
113


