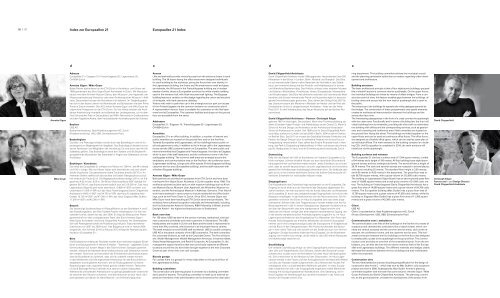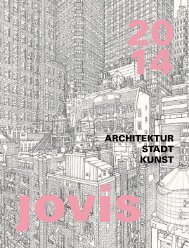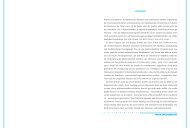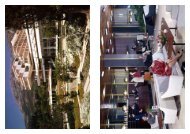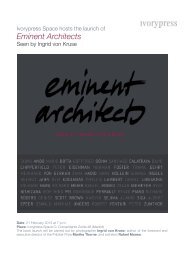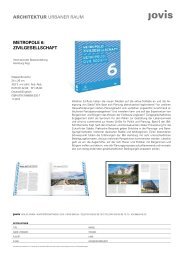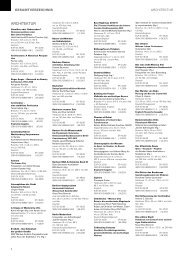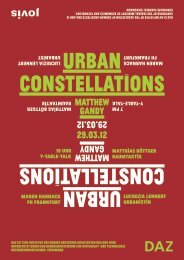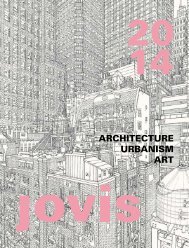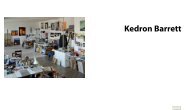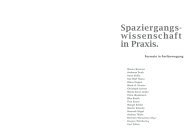Sample Pages
Sample Pages
Sample Pages
Sie wollen auch ein ePaper? Erhöhen Sie die Reichweite Ihrer Titel.
YUMPU macht aus Druck-PDFs automatisch weboptimierte ePaper, die Google liebt.
86 I 87<br />
Index zur Europaallee 21<br />
Europaallee 21 Index<br />
d<br />
e<br />
d<br />
e<br />
Annette Gigon<br />
Mike Guyer<br />
Adresse<br />
Europaallee 21 / Eisgasse 10 / Freischützgasse 25 / Lagerstrasse 20,<br />
CH-8004 Zürich<br />
Annette Gigon / Mike Guyer<br />
Beide Partner diplomierten an der ETH Zürich in Architektur und füh ren seit<br />
1989 gemeinsam das Büro Gigon/Guyer Architekten in Zürich. Mit Museumsbauten<br />
wie dem Kirchner Museum Davos, dem Museum Liner Appenzell, der<br />
Museumserweiterung Winterthur oder dem Archäologischen Museum in Kalkriese,<br />
Deutschland wurden die Architekten früh bekannt. Ihr Tätigkeitsgebiet<br />
hat sich in den letzten Jahren mit Wohnbauten und Bürobauten wie dem Prime<br />
Tower in Zürich erweitert. Seit 2012 lehren Annette Gigon und Mike Guyer als<br />
ordentliche Professoren an der ETH Zürich. Für ihre Arbeit erhielten die Architekten<br />
Anerkennung innerhalb und außerhalb der Landesgrenzen, so mit dem<br />
Fritz Schumacher Preis in Deutschland, der RIBA–Fellowship in Großbritannien<br />
und dem Tageslicht-Award, dem höchstdotierten Architekturpreis der Schweiz.<br />
Bauherr<br />
UBS AG<br />
Bauherrenvertretung: Beta Projektmanagement AG, Zürich<br />
(Projektentwicklung: UBS, SBB, Schweizerische Post)<br />
Baukollegium<br />
Das Bau- und Planungsvorhaben wurde durch das Baukollegium und ein Expertengremium<br />
(Begleitgremium) begleitet. Das Baukollegium besteht aus externen<br />
Fachleuten und Mitgliedern der Verwaltung. Es wird durch das Amt für<br />
Städtebau geführt. Das Baukollegium berät den Stadtrat und die Baubewilligungsbehörde<br />
(Bau sektion des Stadtrates) in Fragen des Städtebaus und der<br />
Architektur.<br />
Baukörper / Kenndaten<br />
Das Areal der Europaallee 21 umfasst eine Fläche von 7394 m², bei 94 m Breite<br />
und 100 m Länge. Alle vier Häuser haben acht oberirdische und zwei unterir -<br />
dische Geschosse. Die gemeinsame obere Traufkante erreicht 29,70 m. An<br />
mehreren Stellen staffelt sich das sechste und siebte Obergeschoss zurück,<br />
hier erreicht die Traufe 22 m. Die Regelgeschosshöhe beträgt 3,50 m, im Erdgeschoss<br />
4,55 m bzw. 8,05 m. Die Brutto-Geschossfläche (BGF) beträgt insgesamt<br />
56.700 m², das Bruttovolumen beläuft sich auf 213.000 m³. Das Haus<br />
Lagerstrasse (Gigon/Guyer) weist oberirdisch 13.680 m² BGF und ober- und<br />
unterirdisch 51.000 m³ BRI auf, das Haus Freischützgasse (David Chipperfield<br />
Architects) 14.600 m² BGF und 54.700 m³ BRI, das Haus Europaallee (Max<br />
Dudler) 12.700 m² BGF und 47.300 m³ BRI, das Haus Eisgasse (Max Dudler)<br />
11.300 m² BGF und 42.300 m³ BRI.<br />
Bauzeit<br />
Der zweistufige Studienauftrag mit Präqualifikation zu den Baufeldern A und C<br />
des Gestaltungsplans, den Max Dudlers Projekt »Stadt skulptur« für sich entscheiden<br />
konnte, datiert auf das Jahr 2006. Es folgt die Bildung einer Planergemeinschaft<br />
mit dem zweit platzierten Team, den Büros Annette Gigon /<br />
Mike Guyer Architekten und David Chipperfield Architects. Als Generalplaner<br />
führt die Planergemeinschaft die Projektierung inklusive Totalunternehmer-<br />
Submission von 2007 bis 2009 durch. Das Baugesuch wird im Herbst 2008<br />
eingereicht. Von Sommer 2010 bis Februar 2013 erfolgt die Realisierung des<br />
Neubaus »Europaallee 21«.<br />
Büro<br />
Die Bürobereiche entlang der Fassaden werden durch teilweise verglaste Einzelbüros<br />
und Sitzungszimmer in kleinere Einheiten – Teambüros – gegliedert. Durch<br />
Kommunikation auf kurzem Wege in den Teams können Synergien generiert<br />
werden, während die Nachteile reiner Großraumbüros oder Zellenbüros vermieden<br />
werden. Technisch und hinsichtlich der Erfordernisse des Brandschutzes<br />
sind die Büroflächen so optimiert, dass sie frei unterteilt werden können.<br />
In den Mittelzonen sind die ergänzende Infrastruktur für das Büro umfeld untergebracht<br />
sowie gläserne Kammern, die als Rückzugsbereich für kleine<br />
Besprechungen oder ungestörte Arbeit genutzt werden können. Teeküchen<br />
(»Food & Beverage-Points«) befinden sich zentral in jedem Gebäudeteil.<br />
Während die umlaufenden Arbeitsräume nur gerin ge gestalterische Unter schie -<br />
de zwischen den Häusern aufweisen, sind die Kernzonen je nach Haus individuell<br />
gestaltet und dienen als Identifikations- und Orientierungspunkte.<br />
Access<br />
Lifts and stairwells provide vertical access from the entrance foyers in each<br />
building. The lift foyers facing the office areas were designed individually<br />
for each building by the architects, giving the floors their own identity. In<br />
the Lagerstrasse building, the foyers and lift areas feature metal and glass<br />
as materials, the lift foyers in the Freischützgasse building are in modest<br />
shades of white, those at Europaallee continue the white marble cladding<br />
used in the entrance hall, with flush-mounted wall lighting. The Eisgasse<br />
building features a variation on this design regarding the colour and struc ture<br />
of its façade, with dark cast stone cladding.<br />
Visitors who wish to park their car in the underground car park can access<br />
it from Freischützgasse via the common entrance on construction site A.<br />
A representative visitors’ foyer is available for customers on the first basement<br />
level at Europaallee. The customer facilities and shops on the ground<br />
floor are accessible from the street.<br />
Addresses<br />
Europaallee 21 / Eisgasse 10 / Freischützgasse 25 / Lagerstrasse 20,<br />
CH-8004 Zurich<br />
Amenities<br />
Europaallee 21 is an office building. In addition, a number of internal and<br />
public amenities are located on the ground floor and on the first floor.<br />
Towards Europaallee and Lagerstrasse, all four buildings feature public retail<br />
and gastronomy units, in addition to the in-house café in the Lagerstras se<br />
house and the UBS customer branch on Europaallee. The semi-public and<br />
internal amenities face Eisgasse and Freischützgasse: the bistro at Eisgasse,<br />
which is part of the staff restaurant, and the conference rooms in the Freischützgasse<br />
building. The common staff areas are arranged around the<br />
ambulatory and communication area on the first floor: the conference room<br />
(Lagerstrasse building), lounge and office spaces (Freischützgasse build ing),<br />
customer service area (Europaallee building), and the staff restaurant with<br />
a kitchen (Eisgasse building).<br />
Annette Gigon / Mike Guyer<br />
Both partners are architecture graduates from ETH Zurich and have been<br />
running the firm Gigon/Guyer Architects in Zurich together since 1989. The<br />
architects achieved acclaim early on with museum buildings such as Kirchner<br />
Museum Davos, Museum Liner Appenzell, the Winterthur Museum extension,<br />
and the Archeological Museum in Kalkriese, Germany. Their field of<br />
work has broadened in recent years to include residential and office build -<br />
ings, such as the Prime Tower in Zurich. Since 2012, Annette Gigon and<br />
Mike Guyer have been teaching at ETH Zurich as tenured professors. The<br />
architects have achieved recognition nationally and internationally, including<br />
the Fritz Schumacher Award in Germany, RIBA Fellowship in Britain, and the<br />
Daylight Award – the highest architectural prize in Switzerland.<br />
Bank overview<br />
For 150 years, UBS has been at the service of private, institutional, and business<br />
customers worldwide and retail customers in Switzerland. The UBS<br />
headquarters are located in Zurich and Basel and the bank is represented in<br />
more than fifty countries, with branches in all important finance centres.<br />
The bank employs around 63,000 staff worldwide. UBS is a public company.<br />
UBS AG is the parent company of the UBS corporation. The bank comprises<br />
five corporate divisions, as well as the Corporate Centre. The five divisions<br />
are: Wealth Management, Wealth Management Americas, Investment Bank,<br />
Global Asset Management, and Retail & Corporate. At Europaallee 21, the<br />
management support functions that were previously scattered at different<br />
locations around the city have been brought together at the new Corporate<br />
Centre as part of the new »one roof concept«.<br />
Bicycle garage<br />
For cyclists there is a garage for ninety-eight bikes on the ground floor of<br />
the Lagerstrasse building.<br />
Building committee<br />
The construction and planning project is overseen by a building committee<br />
and a panel of experts. The building committee is made up of external experts<br />
and members of the administration and is directed by the urban plan-<br />
David Chipperfield Architects<br />
David Chipperfield Architects wurde 1985 gegründet. Heute arbeiten über 200<br />
Mitarbeiter in den Büros in London, Berlin, Mailand und Shanghai. Das Büro<br />
ist auf internationaler Ebene in allen Bereichen der Architektur, des Städtebaus,<br />
der Inneneinrichtung und des Produkt- und Möbeldesigns für private<br />
und öffentliche Bauherren tätig. Das Portfolio umfasst un ter anderem Museen<br />
und Galerien, Bibliotheken, Pri vathäuser, Hotels, Bürogebäude, Masterpläne<br />
und Shopkonzepte. Das Büro hat zahlreiche nationale und internationale Wettbewerbe<br />
und diverse internationale Preise und Auszeichnun gen für herausragende<br />
Entwurfsleistungen gewonnen. Dazu zählen der Stirling Prize 2007 für<br />
das Literaturmuseum der Mo derne in Marbach am Neckar und der Preis der<br />
Europäischen Union für zeitgenössische Architektur – Mies van der Rohe-<br />
Preis 2011 für den Wiederaufbau des Neuen Museums auf der Berliner Mu -<br />
seumsinsel.<br />
David Chipperfield Architects – Partner: Christoph Felger<br />
geboren 1967 in Hechingen, Deutschland. Nach einer Tischlerausbildung studierte<br />
Christoph Felger Produkt- und Möbeldesign an der Central St. Martin’s<br />
School of Art and Design und Architektur an der Architectural Association<br />
School of Architecture in London. Seit 1999 ist er für David Chipperfield Architects<br />
tätig, zunächst in London und seit 2000 in Berlin. 2006 wurde er Direktor<br />
im Berliner Büro. Seit 2011 ist er einer der Geschäftsführenden Direktoren und<br />
Partner. Als Design Director ist er für zahlreiche Projekte vom Entwurf bis zur<br />
Fertigstellung verantwortlich. Dazu zählen das Empire Riverside Hotel in Hamburg,<br />
das Peek & Cloppenburg Weltstadthaus in Wien und derzeit das Amore -<br />
pacific Headquarters in Seoul und die Erweiterung des Kunsthauses Zürich.<br />
Downsizing<br />
Falls sich der Bedarf der UBS an Büroflächen am Standort Europa allee in Zukunft<br />
verringert, können einzelne Häuser aus dem räumlichen Büroverbund<br />
herausgenommen und fremdvermietet werden. Jedes Einzelhaus ist so konzipiert,<br />
dass es sowohl haustechnisch, als auch organisatorisch und hinsichtlich<br />
gesetzlicher Anforderungen unabhängig funktionieren kann. Die Gebäude spie -<br />
geln so bis in ihre innerste technische Struktur die äußere Gestaltung als einheitliches<br />
Ensemble von individuellen Häusern wider.<br />
Eingangsfoyers<br />
Die Hauptadresse des Ensembles liegt repräsentativ an der Europa allee. Der<br />
Eingang ist durch einen aus der Geometrie des Gebäudes abgeleiteten Einschnitt<br />
markiert. Von hier aus betritt man als Kunde, Besucher und Mitarbeiter<br />
die Europaallee 21 durch das zweigeschossige Eingangsfoyer und wird an der<br />
Rezeption empfangen. In der Halle trennen sich die Personenströme: Die Angestellten<br />
erreichen ihre Büros im Haus Europaallee über das direkt ange -<br />
schlossene Liftfoyer (oder zwei Treppenhäuser), Kunden melden sich hier für<br />
Beratungstermine in der im ersten Obergeschoss liegenden Kundenzone an,<br />
die über den Besucherlift oder eine repräsentative Treppe erreicht wird.<br />
Jedes der vier Häuser verfügt über einen eigenen repräsentativen Zugang, der<br />
in der jeweils charakteristischen Architektursprache ausgeführt ist. Im Haus<br />
Lagerstrasse befindet sich das Eingangsfoyer für Mitarbeiter. Vom Foyer des<br />
Hauses Freischützgasse aus erreichen Mitarbeiter und externe Sitzungsteilnehmer<br />
durch eine zweigeschossige Lobby die Sitzungszone im Erdgeschoss<br />
und die Büros in den Obergeschossen. Alle Foyers durchstoßen die Baukörper<br />
in ihrer vollen Tiefe und sind sowohl von der Straße als auch vom Hof her<br />
zugänglich. Einzige Ausnahme bildet das Haus Eisgasse, wo der Mitarbeiterzugang<br />
vom Innenhof aus erfolgt, da die Halle für das UBS interne Restaurant<br />
mit Marktkonzept reserviert ist.<br />
Erschließung<br />
Die vertikale Erschließung erfolgt von den Eingangsfoyers jeweils hausweise<br />
über Lifte und Treppenhäuser. Die Liftfoyers, welche den Bürozonen vorgeschaltet<br />
sind, wurden durch die Architekten für je des Haus individuell gestaltet.<br />
Sie funktionieren so als Adresse auf den Geschossen: Im Haus Lagerstrasse<br />
werden in den Foyers und den Aufzugbereichen die Materialien Metall<br />
und Glas der Fassade wieder aufgenommen, die Liftfoyers des Hauses Freischützgasse<br />
sind in zurückhaltenden Weißtönen gehalten, im Haus Europa -<br />
allee wiederholt sich die in der Eingangshalle eingeführte weiße Marmorverkleidung<br />
mit bündig eingelassenen Wandleuchten, eine Gestaltung, die im<br />
Haus Eisgasse mit Verkleidungen aus dunklem Kunststein in der Farbe und<br />
Struktur der Fassade variiert wird.<br />
ning department. The building committee advises the municipal council<br />
and the planning permission authorities on matters regarding urban devel -<br />
opment and architecture.<br />
Building structure<br />
The basic architectural principle is that of four eight-storey buildings, grouped<br />
like a windmill around a common interior quadrangle. On the upper floors,<br />
the individual buildings are linked by means of offset bridges. From a con -<br />
struction point of view, this feature enables gaps between the buildings, affording<br />
views and access into the new interior quadrangle that is open to<br />
the public.<br />
The entrances to the buildings lie opposite the wide passages spanned by<br />
the bridges. The combination of these programmatic and spatial elements<br />
creates an architectural interconnection between the buildings and the<br />
streets they face onto.<br />
The intersecting passageways in the form of a cross connect the quadrangle<br />
with the urban area. Functionally and in terms of building law, the four individual<br />
buildings form an ensemble, providing the client with an administrative<br />
building with offices and the corresponding services, such as gastron -<br />
omy and a meeting and conference area. Public amenities are located on<br />
the ground floor facing the street. The buildings are linked together on the<br />
upper floors and can be used as continuous office floors. The office floors<br />
are designed as a flexible office space, which can be used as open-plan or<br />
as individual offices. The main entrance to the building complex is in build -<br />
ing C30. Until Europaallee is completed in 2018, the main entrance will<br />
initially be via the quadrangle.<br />
Building surfaces and volumes<br />
The Europaallee 21 site has a surface area of 7,394 square metres, a width<br />
of 94 metres and a length of 100 metres. All four buildings have eight aboveground<br />
storeys and two underground levels. The eaves all have a height of<br />
29.70 metres. The sixth and seventh storeys are recessed in several places,<br />
with eaves reaching 22 metres. The standard floor height is 3.50 metres,<br />
and 4.55 metres or 8.05 metres in the basements. The gross floor area totals<br />
56,700 square metres, with a gross volume of 213,000 cubic metres.<br />
The building on Lagerstrasse (Gigon/Guyer) has an above-ground gross floor<br />
area of 13,680 square metres and a total gross volume of 51,000 cubic metres.<br />
The building on Freischützgasse (David Chipperfield Architects) has a<br />
gross floor area of 14,600 square metres and a gross volume of 54,700 cubic<br />
metres. The Europaallee building (Max Dudler) has a gross floor area of<br />
12,700 square metres and a gross volume of 47,300 cubic metres, while the<br />
building on Eisgasse (Max Dudler) has a gross floor area of 11,300 square<br />
metres and a gross volume of 42,300 cubic metres.<br />
Client<br />
UBS AG<br />
Client´s representative: Beta Projektmanagement AG, Zürich<br />
(Project Development: UBS, SBB, Schweizerische Post)<br />
Communication zone / ambulatory<br />
The communication zone links all the buildings on the first floor by means of<br />
a spacious and characteristic ambulatory like a raised cloister, which connects<br />
the vertical accesses and the common service areas, such as the restaurant,<br />
the conference rooms, and the customer service area. This horizontal<br />
connection between the four buildings on the first floor was designed<br />
to enable public access to the quadrangle on the ground floor. The commu -<br />
nication zone provides an overview of the ensemble's layout. From the ambulatory,<br />
you can also see into the two-storey entrance halls of the Europa -<br />
allee and Lagerstrasse buildings. The different materials and designs clearly<br />
delineate the transitions between the four buildings and their individuality<br />
with in the ensemble.<br />
Construction time<br />
The two-tiered selection process including prequalification for the design of<br />
construction sites A and C – which was won by Max Dudler’s »city sculpture«<br />
project was held in 2006. Subsequently, Max Dudler formed a planning<br />
committee together with the team that came second: Annette Gigon / Mike<br />
Guyer Architects and David Chipperfield Architects. The planning committee,<br />
as the general planner, oversaw the development of the project from<br />
David Chipperfield<br />
Christoph Felger<br />
Partner und / and Design Director<br />
David Chipperfield Architects


