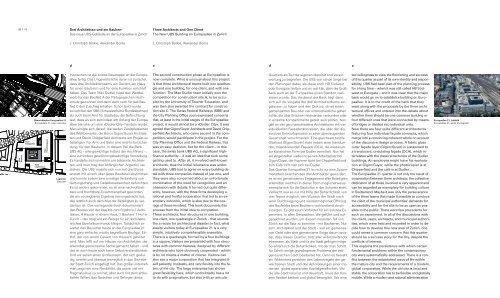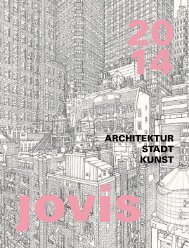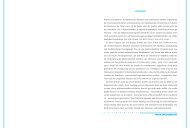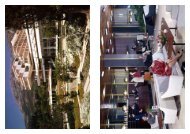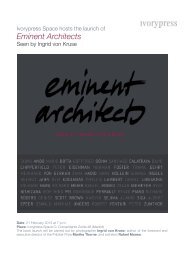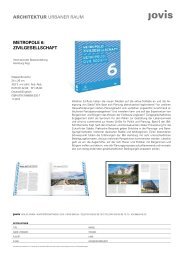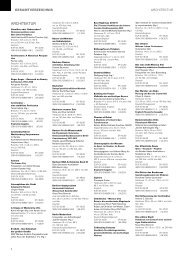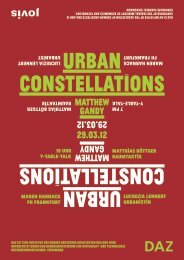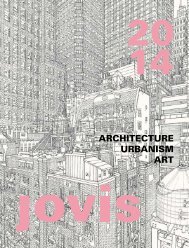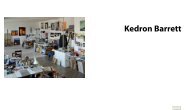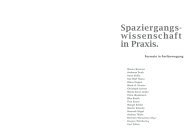Sample Pages
Sample Pages
Sample Pages
Erfolgreiche ePaper selbst erstellen
Machen Sie aus Ihren PDF Publikationen ein blätterbares Flipbook mit unserer einzigartigen Google optimierten e-Paper Software.
08 I 09<br />
Drei Architekten und ein Bauherr<br />
Das neue UBS-Gebäude an der Europaallee in Zürich<br />
J. Christoph Bürkle, Alexander Bonte<br />
Three Architects and One Client<br />
The New UBS Building on Europaallee in Zurich<br />
J. Christoph Bürkle, Alexander Bonte<br />
d<br />
e<br />
d<br />
e<br />
E I S G A S S E<br />
Haus<br />
Eisgasse<br />
Haus<br />
Europaallee<br />
Übersichtsplan Europaallee 21<br />
Europaallee 21, plan overview<br />
Haus<br />
Freischützgasse<br />
Haus<br />
Lagerstrasse<br />
F R E I S C H Ü T Z G A S S E<br />
Lageplan<br />
Site plan<br />
Inzwischen ist die zweite Bauetappe an der Europa -<br />
allee fertig. Das Ungewöhnliche daran ist zunächst,<br />
dass drei Architektenteams ein Geviert, ein Haus<br />
für einen Bauherrn und für eine Funktion errichtet<br />
haben. Das Team Max Dudler hatte den Wettbewerb<br />
für das Baufeld A der Pädagogischen Hochschule<br />
gewonnen und dann auch noch für das Baufeld<br />
C den Zuschlag erhalten. Schon bald wurde<br />
sowohl bei den SBB (Schweizerische Bundesbahnen)<br />
als auch beim Amt für Städtebau die Befürchtung<br />
laut, dass es sich zumindest am Anfang der Europa -<br />
allee beinahe um eine »Dudler-City« handeln würde.<br />
Man einigte sich darauf, die beiden Zweitplatzierten<br />
des Wettbewerbs, die Büros Gigon/Guyer Architekten<br />
und David Chipperfield Architects am Projekt zu<br />
beteiligen. Für Amt und Bahn eine leichte Entscheidung,<br />
für den Bauherrn, in diesem Fall die Bank<br />
UBS AG – eine gewichtige Instanz der Hochfinanz –,<br />
eine zumindest gewöhnungsbedürftige Vorstellung.<br />
Es handelte sich immerhin um bekannte Architekten,<br />
und man mag den anfänglichen Argwohn verstehen:<br />
Die UBS musste sich nun mit drei Büros<br />
anstatt mit einem über jedes Baudetail abstimmen<br />
und konnte zudem eine unselige Verbindung von<br />
Geltungsdrang und Detailbesessenheit befürchten.<br />
Es ist anders gekommen, es ist eine nachvollziehbare<br />
und fruchtbare Zusammenarbeit geworden,<br />
die ein vorzeigbares Ergebnis hervorgebracht hat,<br />
das letztlich auch dem Mut der Beteiligten zu verdanken<br />
ist. Das vorliegende Buch dokumentiert<br />
den Prozess von der Idee bis zum Ergebnis 3 Architekten,<br />
4 Häuser in einem Haus, 1 Bauherr, 1 Hof in<br />
Zürich – das mag wie ein Rezept für ein architektonisches<br />
Überfallkommando klingen. Tatsächlich erwartet<br />
den Besucher heute an der Europaallee 21<br />
eine ganz einfache, intuitiv begreifbare Baufigur. Ein<br />
Hof, der von einem Geviert von Häusern gebildet<br />
wird. Man trifft auf vier Häuser von Architekten, die<br />
erkennbar gemeinsame Sache gemacht haben – und<br />
das ist auch heute noch keine Selbstverständlichkeit.<br />
Und wir sehen einen Großkonzern, der sich geduldig,<br />
uneitel und überaus beweglich in das Gewebe<br />
der Stadt Zürich eingefügt hat. Das große Unternehmen<br />
zeigt hier eine Flexibilität, die sicher viel mit<br />
Pragmatismus zu tun hat, aber auch mit dem artikulierten<br />
Willen, das Gedeihen und Gelingen diese<br />
The second construction phase at Europaallee is<br />
now complete. What is unusual about this project<br />
is that three architectural teams built one quadrangle<br />
and one building, for one client, and with one<br />
function. The Max Dudler team initially won the<br />
competition for construction site A, to be occupied<br />
by the University of Teacher Education, and<br />
was then also awarded the contract for construction<br />
site C. The Swiss Federal Railways (SBB) and<br />
the City Planning Office soon expressed concerns<br />
that, at least in the initial stages of the Europaallee<br />
project, it would almost be a »Dudler City«. It was<br />
agreed that Gigon/Guyer Architects and David Chipperfield<br />
Architects, who came second in the competition,<br />
would participate in the project. For the<br />
City Planning Office and the Federal Railway, this<br />
was an easy decision, but for the client – in this<br />
case, the swiss bank UBS AG, a sig nificant highfinance<br />
authority – it was an idea that took some<br />
getting used to. After all, it involved well-known<br />
architects, thus the initial reluctance was understandable:<br />
UBS had to agree on every building detail<br />
with three companies instead of just one, and<br />
they were also concerned about an unfortunate<br />
combination of the need for recognition and an<br />
obsession with details. It turned out quite differently,<br />
however, with the three firms developing a<br />
rational and fruitful cooperation that led to an exemplary<br />
outcome, which is also due to the courage<br />
of those involved. This book documents this<br />
process from the initial idea to completion.<br />
Three architects, four structures in one building,<br />
one client, one quadrangle in Zurich – that sounds<br />
like a recipe for architectural disaster. In fact, what<br />
awaits visitors today at Europaallee 21 is a very<br />
simple, intuitively comprehensible ensemble.<br />
There is a quadrangle, formed by a four buildings<br />
in a square. Visitors are presented with four structures<br />
with common features, designed by different<br />
architects who have obviously cooperated – which<br />
is by no means a matter of course. Visitors can<br />
also see a major corporation that has integrated itself<br />
patiently, modestly, and very flexibly into the fabric<br />
of the city. The large enterprise has shown<br />
great flexibility here, which undoubtedly has a lot<br />
to do with pragmatism, but also with an articula-<br />
Quartiers als Teil der eigenen Identität und Verantwortung<br />
zu begreifen. Die UBS war schon lange bei<br />
den Planungen dabei, als diese noch HB Südwest<br />
oder Eurogate hießen und es war klar, dass die Großbank<br />
auch an der Europaallee einen Standort realisieren<br />
würde. Das Verdienst der Bank liegt darin,<br />
sich auf die Vorgabe der drei Architekturbüros eingelassen<br />
zu haben und den Diskurs, ob es einen<br />
gemeinsamen Bau oder vier unterschiedliche ge ben<br />
sollte, die über Brücken miteinander verbunden oder<br />
in einzelne Kompartimente geteilt sein sollten. Nun<br />
gibt es vier ganz verschiedene Architekturen mit vier<br />
individuellen Fassadenkonzepten, die über den diskursiven<br />
Entwurfsprozess zu einer überzeugenden<br />
Gesamtheit verschmelzen. Eine gleichsam textile<br />
Glashaut (Gigon/Guyer) steht neben einer transluziden,<br />
mäandrierenden Fassade (DCA), die wiederum<br />
zur klassischen Form bei Dudler vermittelt. Nun hat<br />
ein Angestellter vielleicht seinen Arbeitsplatz bei<br />
Gigon/Guyer, der Kopierer steht bei Chipperfield und<br />
zum Café trifft man sich bei Dudler …<br />
Das Quartier Europaallee 21 ist nicht nur eine Zusammenarbeit<br />
zwischen den drei Architekten geworden,<br />
es ist ein gemeinsames Engagement aller Beteiligten<br />
erkennbar, welches in dieser Form möglicherweise<br />
exemplarisch für die Baukultur in der Schweiz steht.<br />
Vielleicht war es nur mit Hilfe der Beharrlichkeit von<br />
drei Teams möglich, den Wunsch der Stadt nach<br />
einer Durchwegung und weitestmöglicher Öffnung<br />
des Baufeldes beim Bauherrn wohlwollend durchzusetzen.<br />
Es gibt kaum Vorbilder für ein solches Experiment.<br />
In allen Gesprächen, die geführt und aufgezeichnet<br />
wurden, um diesem neuesten Teil von<br />
Zürich auf die Spur zu kommen – mit Bauherren, Nutzern,<br />
Architekten und der Stadt – war ein gemeinsamer<br />
Geist oder eine gemeinsame Sorge darum spürbar,<br />
dass dieses Quartier, trotz aller widerstreitender<br />
Interessen, als Stadt und für die Stadt gelingen möge.<br />
So erklärt sich die Beharrlichkeit, mit der man Schritt<br />
für Schritt einige grundlegende Probleme der zeitgenössischen<br />
Stadt bearbeitet hat. Denn es besteht<br />
ein Widerstreit zwischen den Lebensregeln der gewachsenen<br />
Stadt und den Anforderungen einer modernen,<br />
global agierenden Kapitalgesellschaft. Wo<br />
die alte Stadt lokal ist und dauerhaft, muss der Konzern<br />
flexibel bleiben und global beweglich. Wo eine<br />
ted willingness to view the flourishing and success<br />
of this quarter as part of its own identity and responsibility.<br />
UBS had been part of the planning process<br />
for a long time – when it was still called HB Südwest<br />
or Eurogate – and it was clear that the major<br />
bank would go on to establish a building on Europaallee.<br />
It is to the credit of the bank that they<br />
went along with the proposals by the three architectural<br />
offices and entered into the debate about<br />
whether there should be one common building or<br />
four different ones that were connected by means<br />
of bridges or divided into individual units.<br />
Now there are four quite different architectures<br />
featuring four individual façade concepts, which<br />
merge into a convincing coherent whole on account<br />
of the discursive design process. A fabric glass<br />
outer façade layer (Gigon/Guyer) is juxtaposed to<br />
a translucent, undulating façade (DCA), which interrelates<br />
with the classical tectonics of the Dudler<br />
buildings. An employee might have his workstation<br />
at Gigon/Guyer, while the photocopier is at<br />
Chipperfield and the café is at Dudler …<br />
The Europaallee 21 quarter is not only the result of<br />
cooperation between three architects; the collective<br />
dedication of all those involved is very apparent and<br />
can be regarded as exemplary for building culture<br />
in Switzerland. Maybe it was only the perseverance<br />
of the three teams that made it possible to convince<br />
the client of the municipal authorities’ demands for<br />
accessibility and for the site to be as open as possible<br />
to the public. There were few pre cedents for<br />
such an experiment. In all of the discussions with<br />
the client, users, architects, and municipal authorities,<br />
which were held and recorded in order to decide<br />
how to develop this new area of Zurich, one<br />
could sense a common concern that this quarter<br />
should be a success story for the city, despite the<br />
conflicts of interest.<br />
This explains the persistence with which certain<br />
fundamental problems within the contemporary<br />
city were systematically addressed. There is a conflict<br />
between the established ways of life within<br />
the mature city and the requirements of a modern,<br />
global corporation. While the old city is local and<br />
stable, the corporation has to be flexible and globally<br />
mobile. While a modern and rational administration<br />
Europaallee 21, Luftbild<br />
Europaallee 21, aerial photograph


