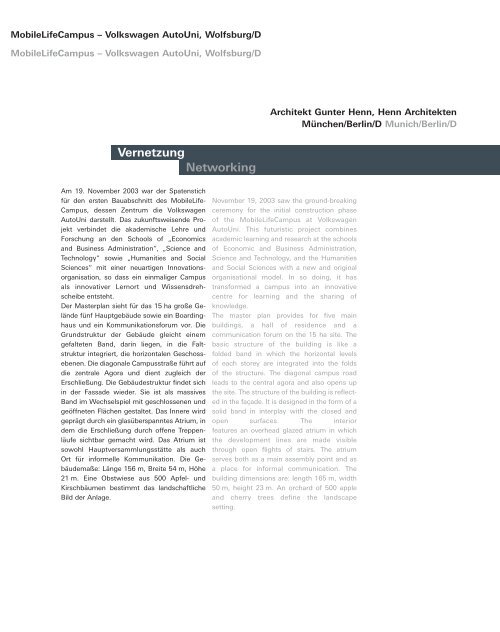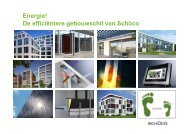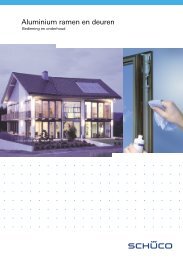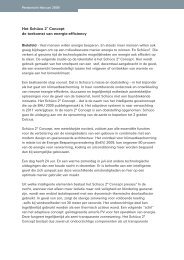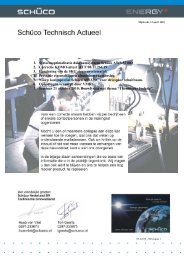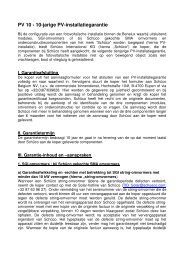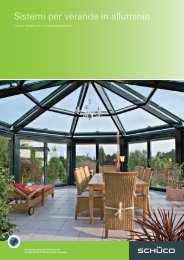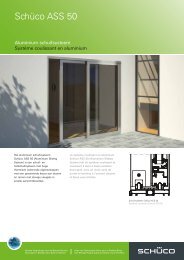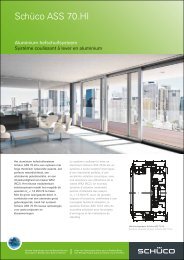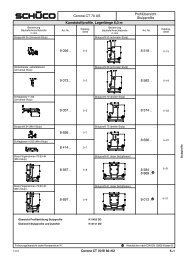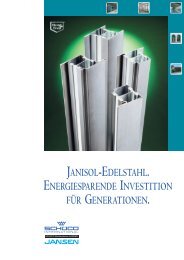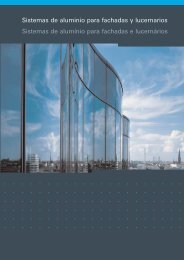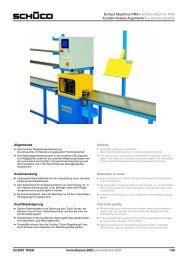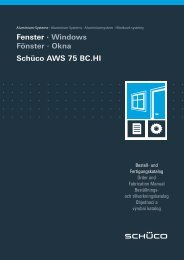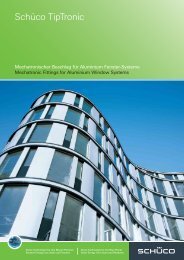Transparent - Schüco
Transparent - Schüco
Transparent - Schüco
Sie wollen auch ein ePaper? Erhöhen Sie die Reichweite Ihrer Titel.
YUMPU macht aus Druck-PDFs automatisch weboptimierte ePaper, die Google liebt.
MobileLifeCampus – Volkswagen AutoUni, Wolfsburg/D<br />
MobileLifeCampus – Volkswagen AutoUni, Wolfsburg/D<br />
Vernetzung<br />
Networking<br />
Am 19. November 2003 war der Spatenstich<br />
für den ersten Bauabschnitt des MobileLife-<br />
Campus, dessen Zentrum die Volkswagen<br />
AutoUni darstellt. Das zukunftsweisende Projekt<br />
verbindet die akademische Lehre und<br />
Forschung an den Schools of „Economics<br />
and Business Administration“, „Science and<br />
Technology“ sowie „Humanities and Social<br />
Sciences“ mit einer neuartigen Innovationsorganisation,<br />
so dass ein einmaliger Campus<br />
als innovativer Lernort und Wissensdrehscheibe<br />
entsteht.<br />
Der Masterplan sieht für das 15 ha große Gelände<br />
fünf Hauptgebäude sowie ein Boardinghaus<br />
und ein Kommunikationsforum vor. Die<br />
Grundstruktur der Gebäude gleicht einem<br />
gefalteten Band, darin liegen, in die Faltstruktur<br />
integriert, die horizontalen Geschossebenen.<br />
Die diagonale Campusstraße führt auf<br />
die zentrale Agora und dient zugleich der<br />
Erschließung. Die Gebäudestruktur findet sich<br />
in der Fassade wieder. Sie ist als massives<br />
Band im Wechselspiel mit geschlossenen und<br />
geöffneten Flächen gestaltet. Das Innere wird<br />
geprägt durch ein glasüberspanntes Atrium, in<br />
dem die Erschließung durch offene Treppenläufe<br />
sichtbar gemacht wird. Das Atrium ist<br />
sowohl Hauptversammlungsstätte als auch<br />
Ort für informelle Kommunikation. Die Gebäudemaße:<br />
Länge 156 m, Breite 54 m, Höhe<br />
21 m. Eine Obstwiese aus 500 Apfel- und<br />
Kirschbäumen bestimmt das landschaftliche<br />
Bild der Anlage.<br />
Architekt Gunter Henn, Henn Architekten<br />
München/Berlin/D Munich/Berlin/D<br />
November 19, 2003 saw the ground-breaking<br />
ceremony for the initial construction phase<br />
of the MobileLifeCampus at Volkswagen<br />
AutoUni. This futuristic project combines<br />
academic learning and research at the schools<br />
of Economic and Business Administration,<br />
Science and Technology, and the Humanities<br />
and Social Sciences with a new and original<br />
organisational model. In so doing, it has<br />
transformed a campus into an innovative<br />
centre for learning and the sharing of<br />
knowledge.<br />
The master plan provides for five main<br />
buildings, a hall of residence and a<br />
communication forum on the 15 ha site. The<br />
basic structure of the building is like a<br />
folded band in which the horizontal levels<br />
of each storey are integrated into the folds<br />
of the structure. The diagonal campus road<br />
leads to the central agora and also opens up<br />
the site. The structure of the building is reflected<br />
in the façade. It is designed in the form of a<br />
solid band in interplay with the closed and<br />
open surfaces. The interior<br />
features an overhead glazed atrium in which<br />
the development lines are made visible<br />
through open flights of stairs. The atrium<br />
serves both as a main assembly point and as<br />
a place for informal communication. The<br />
building dimensions are: length 165 m, width<br />
50 m, height 23 m. An orchard of 500 apple<br />
and cherry trees define the landscape<br />
setting.


