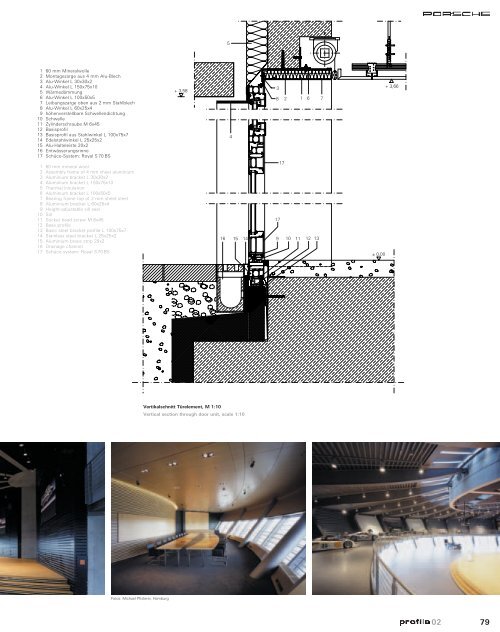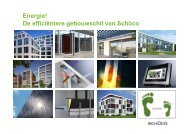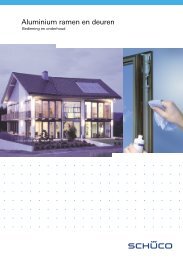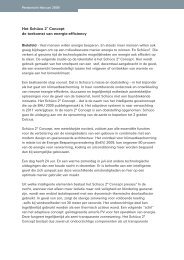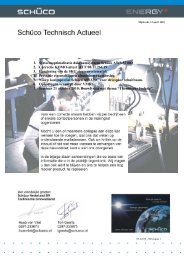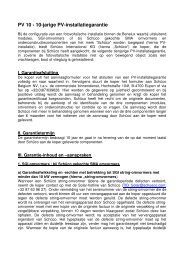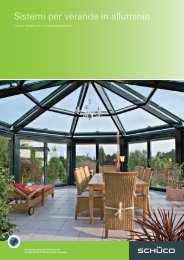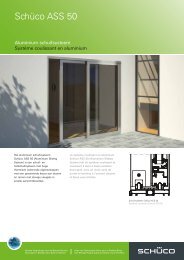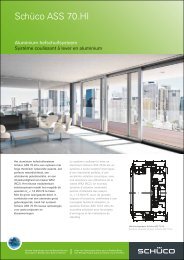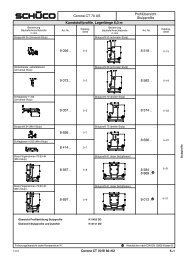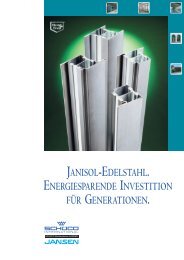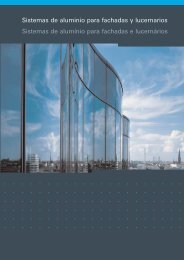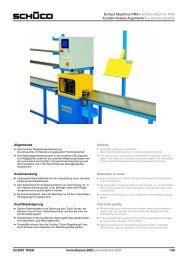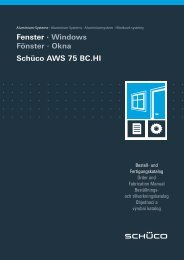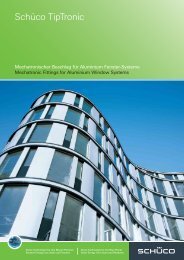Transparent - Schüco
Transparent - Schüco
Transparent - Schüco
Erfolgreiche ePaper selbst erstellen
Machen Sie aus Ihren PDF Publikationen ein blätterbares Flipbook mit unserer einzigartigen Google optimierten e-Paper Software.
1 60 mm Mineralwolle<br />
2 Montagezarge aus 4 mm Alu-Blech<br />
3 Alu-Winkel L 30x30x2<br />
4 Alu-Winkel L 150x75x10<br />
5 Wärmedämmung<br />
6 Alu-Winkel L 100x50x5<br />
7 Leibungszarge oben aus 2 mm Stahlblech<br />
8 Alu-Winkel L 60x25x4<br />
9 höhenverstellbare Schwellendichtung<br />
10 Schwelle<br />
11 Zylinderschraube M 6x45<br />
12 Basisprofil<br />
13 Basisprofil aus Stahlwinkel L 100x75x7<br />
14 Edelstahlwinkel L 25x25x2<br />
15 Alu-Halteleiste 20x2<br />
16 Entwässerungsrinne<br />
17 <strong>Schüco</strong>-System: Royal S 70 BS<br />
1 60 mm mineral wool<br />
2 Assembly frame of 4 mm sheet aluminium<br />
3 Aluminium bracket L 30x30x2<br />
4 Aluminium bracket L 150x75x10<br />
5 Thermal insulation<br />
6 Aluminium bracket L 100x50x5<br />
7 Bearing frame top of 2 mm sheet steel<br />
8 Aluminium bracket L 60x25x4<br />
9 Height-adjustable sill seal<br />
10 Sill<br />
11 Socket head screw M 6x45<br />
12 Base profile<br />
13 Basic steel bracket profile L 100x75x7<br />
14 Stainless steel bracket L 25x25x2<br />
15 Aluminium brace strip 20x2<br />
16 Drainage channel<br />
17 <strong>Schüco</strong>-system: Royal S 70 BS<br />
Fotos: Michael Pfisterer, Hamburg<br />
+ 3,58<br />
Vertikalschnitt Türelement, M 1:10<br />
Vertical section through door unit, scale 1:10<br />
16<br />
5<br />
4<br />
15<br />
14<br />
3<br />
8<br />
17<br />
17<br />
2<br />
9 10 11<br />
1<br />
6 7<br />
12 13<br />
± 0,00<br />
+ 3,66<br />
02 79


