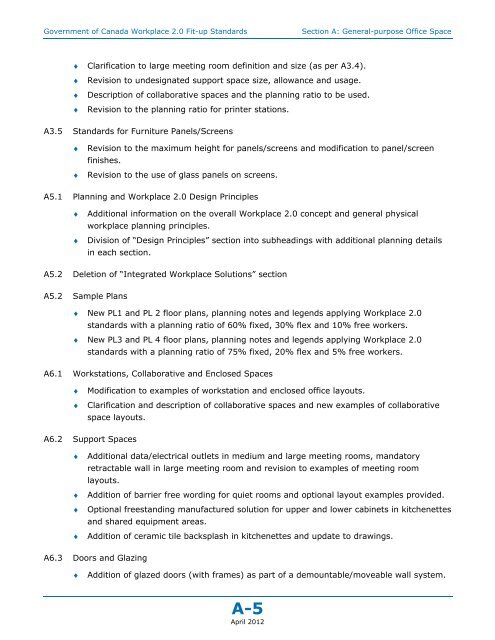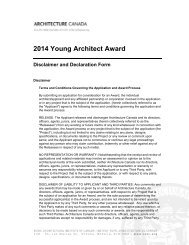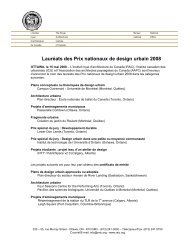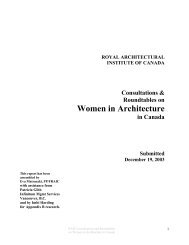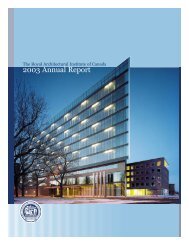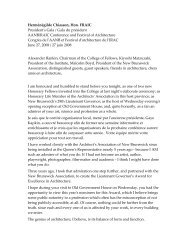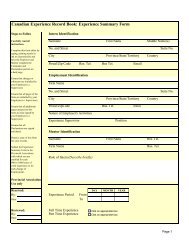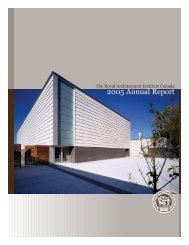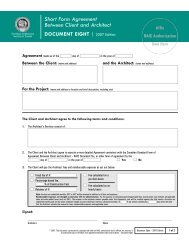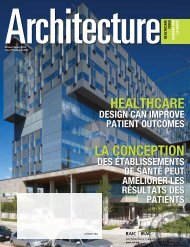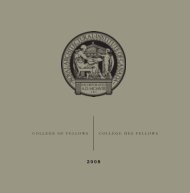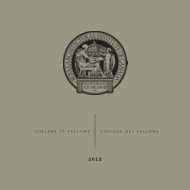Government of Canada Workplace 2.0 Fit-up Standards
Government of Canada Workplace 2.0 Fit-up Standards
Government of Canada Workplace 2.0 Fit-up Standards
Create successful ePaper yourself
Turn your PDF publications into a flip-book with our unique Google optimized e-Paper software.
<strong>Government</strong> <strong>of</strong> <strong>Canada</strong> <strong>Workplace</strong> <strong>2.0</strong> <strong>Fit</strong>-<strong>up</strong> <strong>Standards</strong> Section A: General-purpose Office Space<br />
♦ Clarification to large meeting room definition and size (as per A3.4).<br />
♦ Revision to undesignated s<strong>up</strong>port space size, allowance and usage.<br />
♦ Description <strong>of</strong> collaborative spaces and the planning ratio to be used.<br />
♦ Revision to the planning ratio for printer stations.<br />
A3.5 <strong>Standards</strong> for Furniture Panels/Screens<br />
♦ Revision to the maximum height for panels/screens and modification to panel/screen<br />
finishes.<br />
♦ Revision to the use <strong>of</strong> glass panels on screens.<br />
A5.1 Planning and <strong>Workplace</strong> <strong>2.0</strong> Design Principles<br />
♦ Additional information on the overall <strong>Workplace</strong> <strong>2.0</strong> concept and general physical<br />
workplace planning principles.<br />
♦ Division <strong>of</strong> “Design Principles” section into subheadings with additional planning details<br />
in each section.<br />
A5.2 Deletion <strong>of</strong> “Integrated <strong>Workplace</strong> Solutions” section<br />
A5.2 Sample Plans<br />
♦ New PL1 and PL 2 floor plans, planning notes and legends applying <strong>Workplace</strong> <strong>2.0</strong><br />
standards with a planning ratio <strong>of</strong> 60% fixed, 30% flex and 10% free workers.<br />
♦ New PL3 and PL 4 floor plans, planning notes and legends applying <strong>Workplace</strong> <strong>2.0</strong><br />
standards with a planning ratio <strong>of</strong> 75% fixed, 20% flex and 5% free workers.<br />
A6.1 Workstations, Collaborative and Enclosed Spaces<br />
♦ Modification to examples <strong>of</strong> workstation and enclosed <strong>of</strong>fice layouts.<br />
♦ Clarification and description <strong>of</strong> collaborative spaces and new examples <strong>of</strong> collaborative<br />
space layouts.<br />
A6.2 S<strong>up</strong>port Spaces<br />
♦ Additional data/electrical outlets in medium and large meeting rooms, mandatory<br />
retractable wall in large meeting room and revision to examples <strong>of</strong> meeting room<br />
layouts.<br />
♦ Addition <strong>of</strong> barrier free wording for quiet rooms and optional layout examples provided.<br />
♦ Optional freestanding manufactured solution for <strong>up</strong>per and lower cabinets in kitchenettes<br />
and shared equipment areas.<br />
♦ Addition <strong>of</strong> ceramic tile backsplash in kitchenettes and <strong>up</strong>date to drawings.<br />
A6.3 Doors and Glazing<br />
♦ Addition <strong>of</strong> glazed doors (with frames) as part <strong>of</strong> a demountable/moveable wall system.<br />
A-5<br />
April 2012


