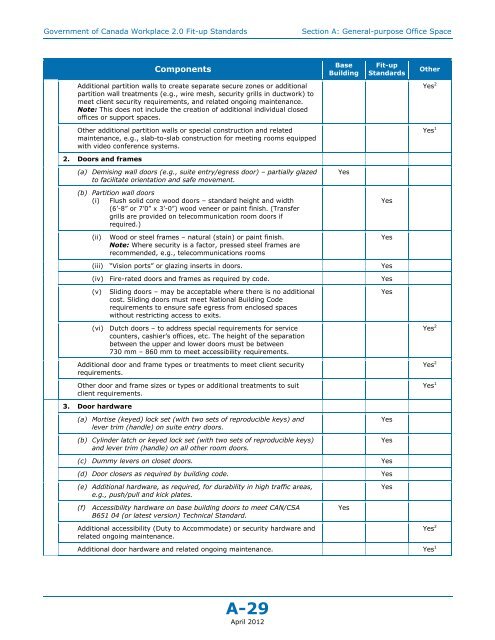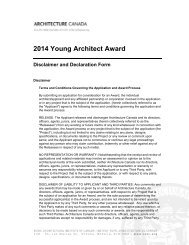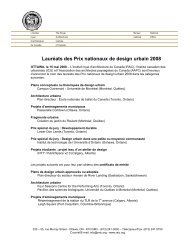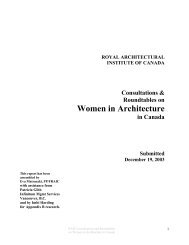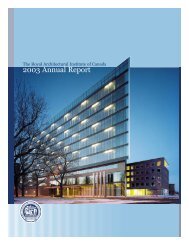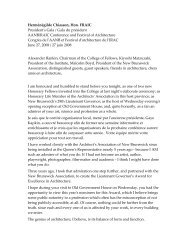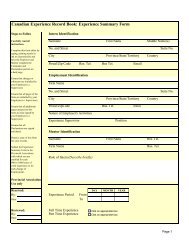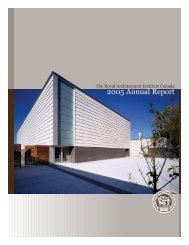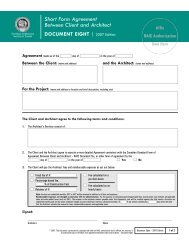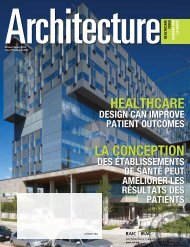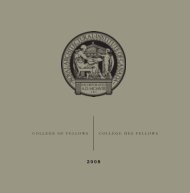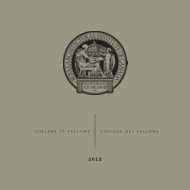Government of Canada Workplace 2.0 Fit-up Standards
Government of Canada Workplace 2.0 Fit-up Standards
Government of Canada Workplace 2.0 Fit-up Standards
Create successful ePaper yourself
Turn your PDF publications into a flip-book with our unique Google optimized e-Paper software.
<strong>Government</strong> <strong>of</strong> <strong>Canada</strong> <strong>Workplace</strong> <strong>2.0</strong> <strong>Fit</strong>-<strong>up</strong> <strong>Standards</strong> Section A: General-purpose Office Space<br />
Components<br />
Additional partition walls to create separate secure zones or additional<br />
partition wall treatments (e.g., wire mesh, security grills in ductwork) to<br />
meet client security requirements, and related ongoing maintenance.<br />
Note: This does not include the creation <strong>of</strong> additional individual closed<br />
<strong>of</strong>fices or s<strong>up</strong>port spaces.<br />
Other additional partition walls or special construction and related<br />
maintenance, e.g., slab-to-slab construction for meeting rooms equipped<br />
with video conference systems.<br />
2. Doors and frames<br />
(a) Demising wall doors (e.g., suite entry/egress door) – partially glazed<br />
to facilitate orientation and safe movement.<br />
(b) Partition wall doors<br />
(i) Flush solid core wood doors – standard height and width<br />
(6’-8” or 7’0” x 3’-0”) wood veneer or paint finish. (Transfer<br />
grills are provided on telecommunication room doors if<br />
required.)<br />
(ii) Wood or steel frames – natural (stain) or paint finish.<br />
Note: Where security is a factor, pressed steel frames are<br />
recommended, e.g., telecommunications rooms<br />
A-29<br />
April 2012<br />
Base<br />
Building<br />
<strong>Fit</strong>-<strong>up</strong><br />
<strong>Standards</strong><br />
(iii) “Vision ports” or glazing inserts in doors. Yes<br />
(iv) Fire-rated doors and frames as required by code. Yes<br />
(v) Sliding doors – may be acceptable where there is no additional<br />
cost. Sliding doors must meet National Building Code<br />
requirements to ensure safe egress from enclosed spaces<br />
without restricting access to exits.<br />
(vi) Dutch doors – to address special requirements for service<br />
counters, cashier’s <strong>of</strong>fices, etc. The height <strong>of</strong> the separation<br />
between the <strong>up</strong>per and lower doors must be between<br />
730 mm – 860 mm to meet accessibility requirements.<br />
Additional door and frame types or treatments to meet client security<br />
requirements.<br />
Other door and frame sizes or types or additional treatments to suit<br />
client requirements.<br />
3. Door hardware<br />
(a) Mortise (keyed) lock set (with two sets <strong>of</strong> reproducible keys) and<br />
lever trim (handle) on suite entry doors.<br />
(b) Cylinder latch or keyed lock set (with two sets <strong>of</strong> reproducible keys)<br />
and lever trim (handle) on all other room doors.<br />
(c) Dummy levers on closet doors. Yes<br />
(d) Door closers as required by building code. Yes<br />
(e) Additional hardware, as required, for durability in high traffic areas,<br />
e.g., push/pull and kick plates.<br />
(f) Accessibility hardware on base building doors to meet CAN/CSA<br />
B651 04 (or latest version) Technical Standard.<br />
Additional accessibility (Duty to Accommodate) or security hardware and<br />
related ongoing maintenance.<br />
Yes<br />
Yes<br />
Yes<br />
Yes<br />
Yes<br />
Yes<br />
Other<br />
Additional door hardware and related ongoing maintenance. Yes 1<br />
Yes<br />
Yes<br />
Yes 2<br />
Yes 1<br />
Yes 2<br />
Yes 2<br />
Yes 1<br />
Yes 2


