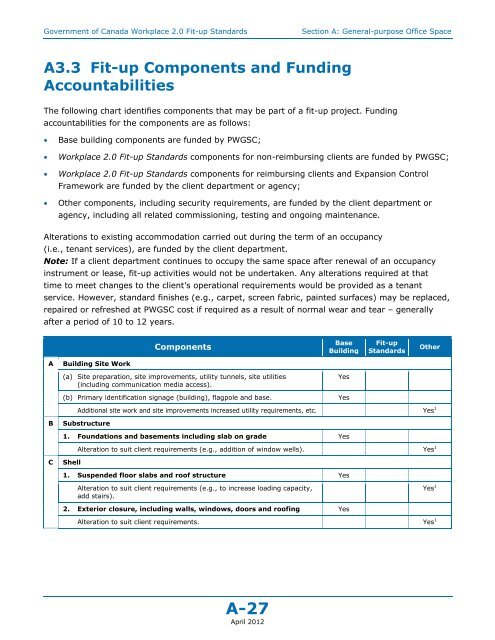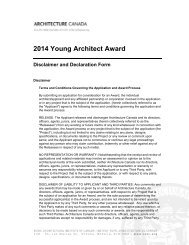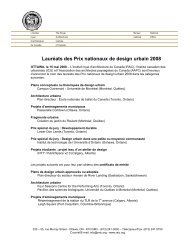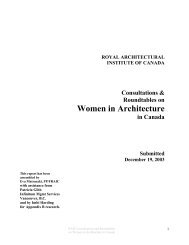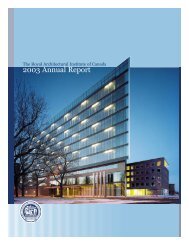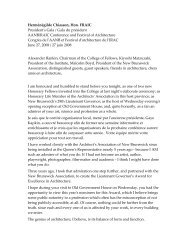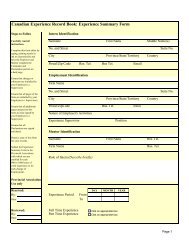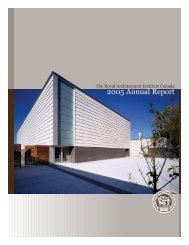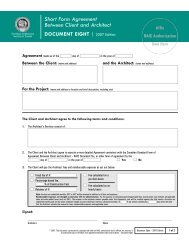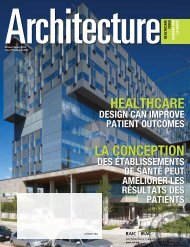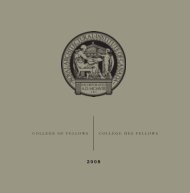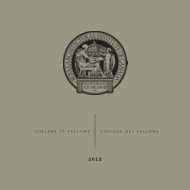Government of Canada Workplace 2.0 Fit-up Standards
Government of Canada Workplace 2.0 Fit-up Standards
Government of Canada Workplace 2.0 Fit-up Standards
You also want an ePaper? Increase the reach of your titles
YUMPU automatically turns print PDFs into web optimized ePapers that Google loves.
<strong>Government</strong> <strong>of</strong> <strong>Canada</strong> <strong>Workplace</strong> <strong>2.0</strong> <strong>Fit</strong>-<strong>up</strong> <strong>Standards</strong> Section A: General-purpose Office Space<br />
A3.3 <strong>Fit</strong>-<strong>up</strong> Components and Funding<br />
Accountabilities<br />
The following chart identifies components that may be part <strong>of</strong> a fit-<strong>up</strong> project. Funding<br />
accountabilities for the components are as follows:<br />
• Base building components are funded by PWGSC;<br />
• <strong>Workplace</strong> <strong>2.0</strong> <strong>Fit</strong>-<strong>up</strong> <strong>Standards</strong> components for non-reimbursing clients are funded by PWGSC;<br />
• <strong>Workplace</strong> <strong>2.0</strong> <strong>Fit</strong>-<strong>up</strong> <strong>Standards</strong> components for reimbursing clients and Expansion Control<br />
Framework are funded by the client department or agency;<br />
• Other components, including security requirements, are funded by the client department or<br />
agency, including all related commissioning, testing and ongoing maintenance.<br />
Alterations to existing accommodation carried out during the term <strong>of</strong> an occ<strong>up</strong>ancy<br />
(i.e., tenant services), are funded by the client department.<br />
Note: If a client department continues to occ<strong>up</strong>y the same space after renewal <strong>of</strong> an occ<strong>up</strong>ancy<br />
instrument or lease, fit-<strong>up</strong> activities would not be undertaken. Any alterations required at that<br />
time to meet changes to the client’s operational requirements would be provided as a tenant<br />
service. However, standard finishes (e.g., carpet, screen fabric, painted surfaces) may be replaced,<br />
repaired or refreshed at PWGSC cost if required as a result <strong>of</strong> normal wear and tear – generally<br />
after a period <strong>of</strong> 10 to 12 years.<br />
A<br />
B<br />
C<br />
Building Site Work<br />
Components<br />
(a) Site preparation, site improvements, utility tunnels, site utilities<br />
(including communication media access).<br />
A-27<br />
April 2012<br />
Base<br />
Building<br />
(b) Primary identification signage (building), flagpole and base. Yes<br />
Yes<br />
<strong>Fit</strong>-<strong>up</strong><br />
<strong>Standards</strong><br />
Additional site work and site improvements increased utility requirements, etc. Yes 1<br />
Substructure<br />
1. Foundations and basements including slab on grade Yes<br />
Shell<br />
Alteration to suit client requirements (e.g., addition <strong>of</strong> window wells). Yes 1<br />
1. Suspended floor slabs and ro<strong>of</strong> structure Yes<br />
Alteration to suit client requirements (e.g., to increase loading capacity,<br />
add stairs).<br />
2. Exterior closure, including walls, windows, doors and ro<strong>of</strong>ing Yes<br />
Other<br />
Alteration to suit client requirements. Yes 1<br />
Yes 1


