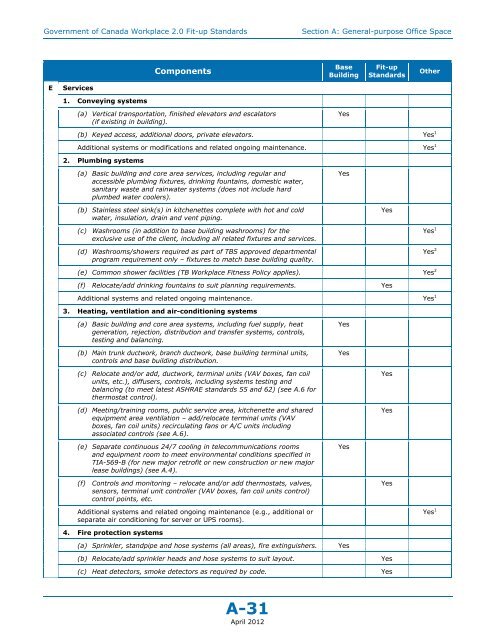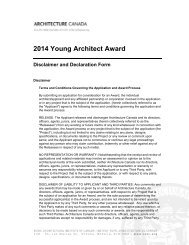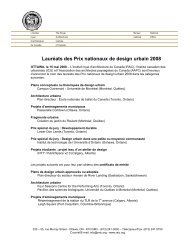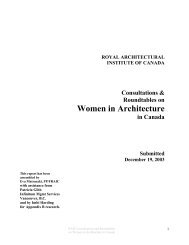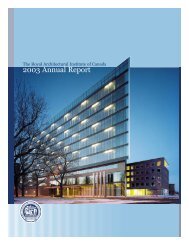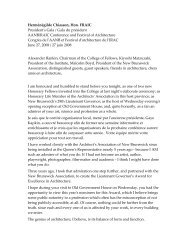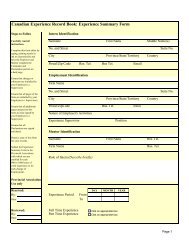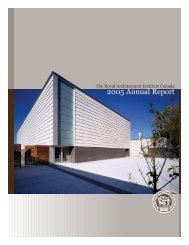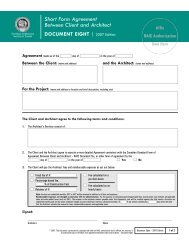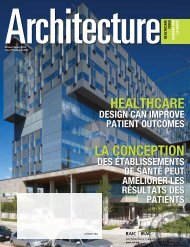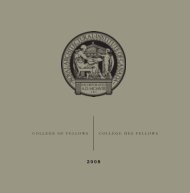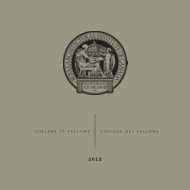Government of Canada Workplace 2.0 Fit-up Standards
Government of Canada Workplace 2.0 Fit-up Standards
Government of Canada Workplace 2.0 Fit-up Standards
You also want an ePaper? Increase the reach of your titles
YUMPU automatically turns print PDFs into web optimized ePapers that Google loves.
<strong>Government</strong> <strong>of</strong> <strong>Canada</strong> <strong>Workplace</strong> <strong>2.0</strong> <strong>Fit</strong>-<strong>up</strong> <strong>Standards</strong> Section A: General-purpose Office Space<br />
E<br />
Services<br />
1. Conveying systems<br />
Components<br />
(a) Vertical transportation, finished elevators and escalators<br />
(if existing in building).<br />
A-31<br />
April 2012<br />
Base<br />
Building<br />
Yes<br />
<strong>Fit</strong>-<strong>up</strong><br />
<strong>Standards</strong><br />
(b) Keyed access, additional doors, private elevators. Yes 1<br />
Additional systems or modifications and related ongoing maintenance. Yes 1<br />
2. Plumbing systems<br />
(a) Basic building and core area services, including regular and<br />
accessible plumbing fixtures, drinking fountains, domestic water,<br />
sanitary waste and rainwater systems (does not include hard<br />
plumbed water coolers).<br />
(b) Stainless steel sink(s) in kitchenettes complete with hot and cold<br />
water, insulation, drain and vent piping.<br />
(c) Washrooms (in addition to base building washrooms) for the<br />
exclusive use <strong>of</strong> the client, including all related fixtures and services.<br />
(d) Washrooms/showers required as part <strong>of</strong> TBS approved departmental<br />
program requirement only – fixtures to match base building quality.<br />
(e) Common shower facilities (TB <strong>Workplace</strong> <strong>Fit</strong>ness Policy applies). Yes 2<br />
(f) Relocate/add drinking fountains to suit planning requirements. Yes<br />
Additional systems and related ongoing maintenance. Yes 1<br />
3. Heating, ventilation and air-conditioning systems<br />
(a) Basic building and core area systems, including fuel s<strong>up</strong>ply, heat<br />
generation, rejection, distribution and transfer systems, controls,<br />
testing and balancing.<br />
(b) Main trunk ductwork, branch ductwork, base building terminal units,<br />
controls and base building distribution.<br />
(c) Relocate and/or add, ductwork, terminal units (VAV boxes, fan coil<br />
units, etc.), diffusers, controls, including systems testing and<br />
balancing (to meet latest ASHRAE standards 55 and 62) (see A.6 for<br />
thermostat control).<br />
(d) Meeting/training rooms, public service area, kitchenette and shared<br />
equipment area ventilation – add/relocate terminal units (VAV<br />
boxes, fan coil units) recirculating fans or A/C units including<br />
associated controls (see A.6).<br />
(e) Separate continuous 24/7 cooling in telecommunications rooms<br />
and equipment room to meet environmental conditions specified in<br />
TIA-569-B (for new major retr<strong>of</strong>it or new construction or new major<br />
lease buildings) (see A.4).<br />
(f) Controls and monitoring – relocate and/or add thermostats, valves,<br />
sensors, terminal unit controller (VAV boxes, fan coil units control)<br />
control points, etc.<br />
Additional systems and related ongoing maintenance (e.g., additional or<br />
separate air conditioning for server or UPS rooms).<br />
4. Fire protection systems<br />
(a) Sprinkler, standpipe and hose systems (all areas), fire extinguishers. Yes<br />
(b) Relocate/add sprinkler heads and hose systems to suit layout. Yes<br />
(c) Heat detectors, smoke detectors as required by code. Yes<br />
Yes<br />
Yes<br />
Yes<br />
Yes<br />
Yes<br />
Yes<br />
Yes<br />
Yes<br />
Other<br />
Yes 1<br />
Yes 2<br />
Yes 1


