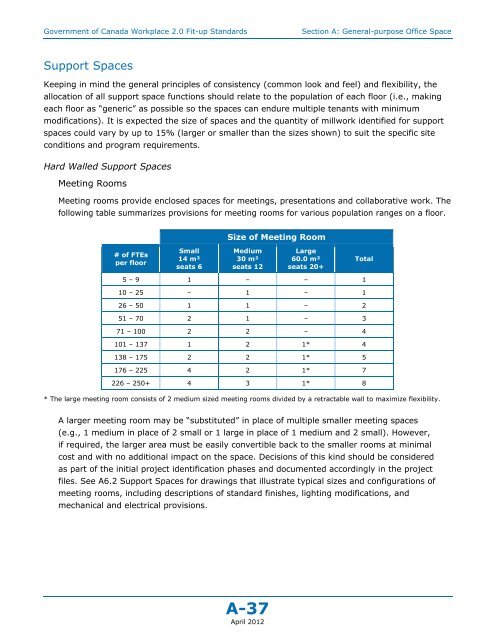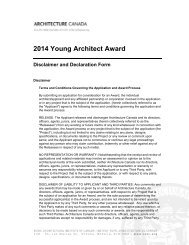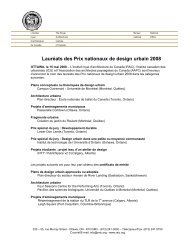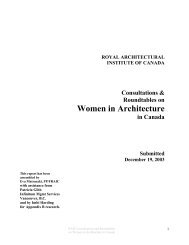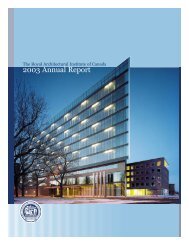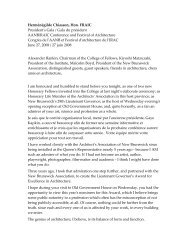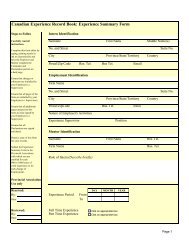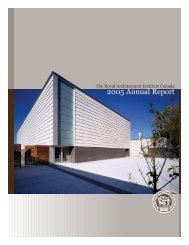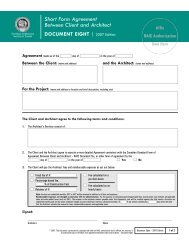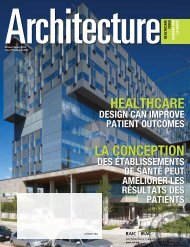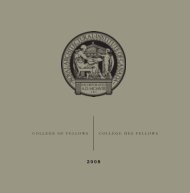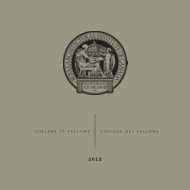Government of Canada Workplace 2.0 Fit-up Standards
Government of Canada Workplace 2.0 Fit-up Standards
Government of Canada Workplace 2.0 Fit-up Standards
Create successful ePaper yourself
Turn your PDF publications into a flip-book with our unique Google optimized e-Paper software.
<strong>Government</strong> <strong>of</strong> <strong>Canada</strong> <strong>Workplace</strong> <strong>2.0</strong> <strong>Fit</strong>-<strong>up</strong> <strong>Standards</strong> Section A: General-purpose Office Space<br />
S<strong>up</strong>port Spaces<br />
Keeping in mind the general principles <strong>of</strong> consistency (common look and feel) and flexibility, the<br />
allocation <strong>of</strong> all s<strong>up</strong>port space functions should relate to the population <strong>of</strong> each floor (i.e., making<br />
each floor as “generic” as possible so the spaces can endure multiple tenants with minimum<br />
modifications). It is expected the size <strong>of</strong> spaces and the quantity <strong>of</strong> millwork identified for s<strong>up</strong>port<br />
spaces could vary by <strong>up</strong> to 15% (larger or smaller than the sizes shown) to suit the specific site<br />
conditions and program requirements.<br />
Hard Walled S<strong>up</strong>port Spaces<br />
Meeting Rooms<br />
Meeting rooms provide enclosed spaces for meetings, presentations and collaborative work. The<br />
following table summarizes provisions for meeting rooms for various population ranges on a floor.<br />
# <strong>of</strong> FTEs<br />
per floor<br />
Small<br />
14 m²<br />
seats 6<br />
Size <strong>of</strong> Meeting Room<br />
Medium<br />
30 m²<br />
seats 12<br />
A-37<br />
April 2012<br />
Large<br />
60.0 m²<br />
seats 20+<br />
5 – 9 1 – – 1<br />
10 – 25 – 1 – 1<br />
26 – 50 1 1 – 2<br />
51 – 70 2 1 – 3<br />
71 – 100 2 2 – 4<br />
101 – 137 1 2 1* 4<br />
138 – 175 2 2 1* 5<br />
176 – 225 4 2 1* 7<br />
226 – 250+ 4 3 1* 8<br />
* The large meeting room consists <strong>of</strong> 2 medium sized meeting rooms divided by a retractable wall to maximize flexibility.<br />
A larger meeting room may be “substituted” in place <strong>of</strong> multiple smaller meeting spaces<br />
(e.g., 1 medium in place <strong>of</strong> 2 small or 1 large in place <strong>of</strong> 1 medium and 2 small). However,<br />
if required, the larger area must be easily convertible back to the smaller rooms at minimal<br />
cost and with no additional impact on the space. Decisions <strong>of</strong> this kind should be considered<br />
as part <strong>of</strong> the initial project identification phases and documented accordingly in the project<br />
files. See A6.2 S<strong>up</strong>port Spaces for drawings that illustrate typical sizes and configurations <strong>of</strong><br />
meeting rooms, including descriptions <strong>of</strong> standard finishes, lighting modifications, and<br />
mechanical and electrical provisions.<br />
Total


