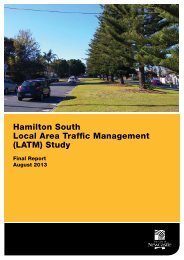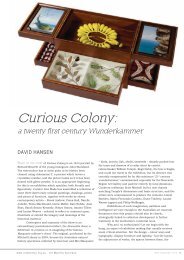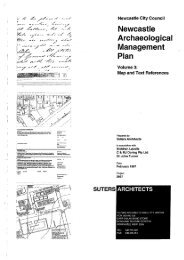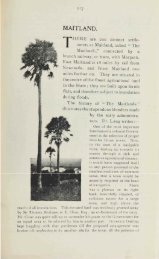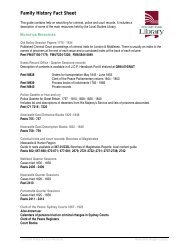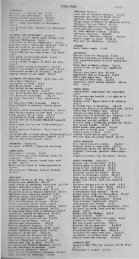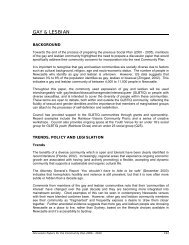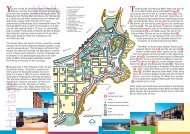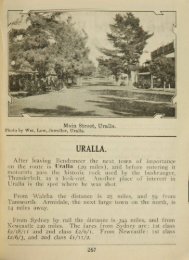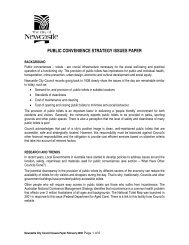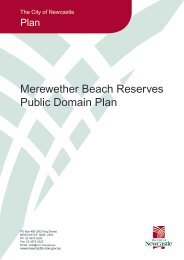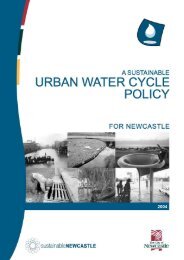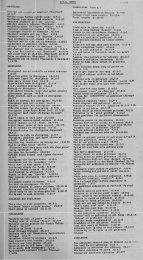Part Two – post 1920s - Newcastle City Council
Part Two – post 1920s - Newcastle City Council
Part Two – post 1920s - Newcastle City Council
Create successful ePaper yourself
Turn your PDF publications into a flip-book with our unique Google optimized e-Paper software.
18 1940s plans for a civic square and cultural centre<br />
In 1938, after many years of negotiation, several district municipalities were joined<br />
together to form the Greater <strong>Newcastle</strong> <strong>Council</strong>. To commemorate the event, the<br />
mayor and all new aldermen resolved that the ‘Town Hall shall be known in future as<br />
the <strong>City</strong> Hall’. 51<br />
Proposals for a cultural centre for <strong>Newcastle</strong> in the vicinity of the Town Hall and<br />
Civic Theatre progressed in the late 1930s and revived after the war. The<br />
accompanying plan for a civic centre was prepared in 1945 by the city architect Mr<br />
Parkinson. It was a long-range view of possible development and was presented for<br />
discussion to a public meeting. In this plan, Wheeler Place has been extended to<br />
make Civic Park a true square with a war memorial as centrepiece.<br />
Several sites for a cultural centre were under consideration at the time. Parkinson’s<br />
scheme suggests the site between Wheeler Place extended and Darby Street and future<br />
public buildings to house a variety of government offices were suggested along<br />
Laman Street.<br />
The council preferred the elevated Laman Street site for the cultural centre.<br />
Government buildings, or any other large buildings west of Darby Street were<br />
rejected in favour of preserving extensive views to and from the cultural centre.<br />
Figure 32: Parkinson’s<br />
1945 plan as reproduced<br />
in the <strong>Newcastle</strong> Morning<br />
Herald 20 October 1945<br />
By 1947 the Northumberland County <strong>Council</strong>, set up by the State government to<br />
provide planning expertise for <strong>post</strong>-war renewal, made public its plans for the future<br />
development of <strong>Newcastle</strong>. One of the county council plans for the civic area is<br />
shown below (Figure 33). In this plan elimination of the Burwood coal railway has<br />
allowed resumption of part of Dawson Street. Auckland Street has been extended<br />
south. The Baptist Tabernacle is moved to another site in Auckland Street. King and<br />
Darby Streets are widened as tree-lined ‘boulevards’. The land bounded by Burwood,<br />
Darby and King Street is a green wedge that links and opens up the civic centre area<br />
to the harbour and allows replanning of the road traffic system. A large roundabout<br />
was proposed for the space taken today by the Taxation Offices. Civic Park occupies<br />
the whole land section except for St Andrew’s Church, forming a fine civic square. A<br />
51 <strong>Newcastle</strong> Morning Herald 25 March 1938<br />
<strong>Newcastle</strong> Civic and Cultural Precinct History ~ Cynthia Hunter ~ January 2003 page 38



