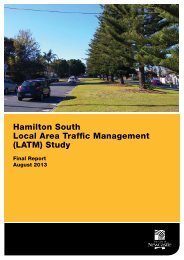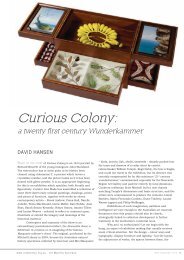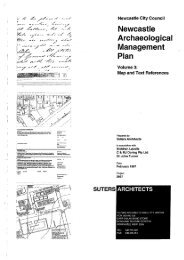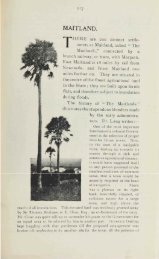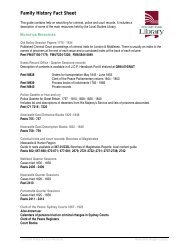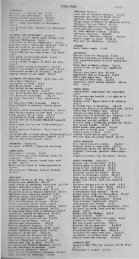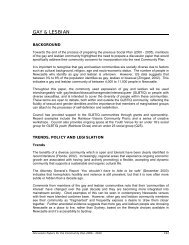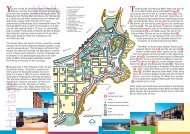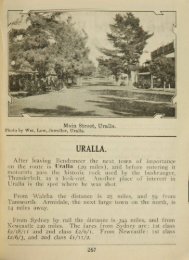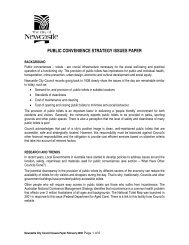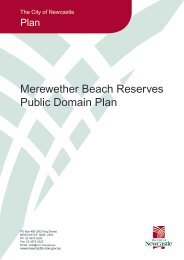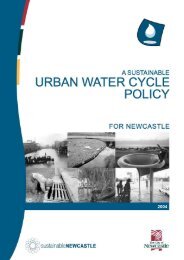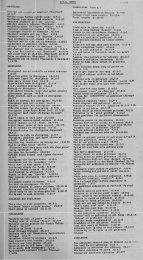Part Two – post 1920s - Newcastle City Council
Part Two – post 1920s - Newcastle City Council
Part Two – post 1920s - Newcastle City Council
You also want an ePaper? Increase the reach of your titles
YUMPU automatically turns print PDFs into web optimized ePapers that Google loves.
to remain in the precinct in this plan were the <strong>City</strong> Administration Building and (part<br />
of) the Fred c Ash building.<br />
A few months later, in April 1988, a more extensive concept was made public. The<br />
Fred c Ash building was again incorporated into an international hotel, which was to be<br />
flanked on the east by a low-line retail and cinema complex, and a 34-storey (>120m)<br />
office and retail tower at the Darby Street corner. <strong>Council</strong> now owned all but three<br />
properties within the block between Darby and Hunter Streets and Wheeler Place,<br />
designated for this development.<br />
Figure 46: Plan showing arrangement of Stage <strong>Two</strong><br />
buildings on the civic land<br />
Public meetings, petitions, green bans, and a<br />
challenge in the Land and Environment Court<br />
followed the initial community reaction to the 31storey<br />
tower proposal. <strong>Newcastle</strong> Trades Hall<br />
<strong>Council</strong>, the <strong>Newcastle</strong> Division of the Royal<br />
Australian Institute of Architects, the National<br />
Trust and a coalition of resident action groups led the counteraction.<br />
The tower scheme won the approval of the council in June 1988. The proposal<br />
appears to have been expanded in scope again because in October 1988, a new<br />
company ‘Babiya Constructions’ presented a revised scheme. The development<br />
remained the same but the new overall scheme also included the Town Hall, Nesca<br />
House and the <strong>City</strong> Administration Building.<br />
Community groups called upon the Minister for Planning to institute a public inquiry<br />
into the development consent granted to Babiya. 98 Amid other considerations it was<br />
said that the publicly owned civic land was being developed without calling public<br />
tenders. By December 1988 the anti-tower petition carried over 6000 signatures.<br />
Figure 47: The 31-storey tower would be higher than the Hill plus the Cathedral plus the Town Hall.<br />
This impression was published in the <strong>Newcastle</strong> Morning Herald 17 June 1988<br />
Meanwhile, geo-technical considerations brought about the need to significantly<br />
lower the planned tower to 23 storeys. The presence of old coal workings beneath the<br />
ground led to this alteration.<br />
98 <strong>Newcastle</strong> Herald 18 October 1988<br />
<strong>Newcastle</strong> Civic and Cultural Precinct History ~ Cynthia Hunter ~ January 2003 page 60



