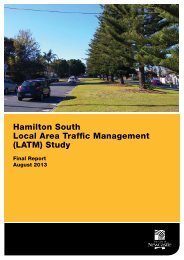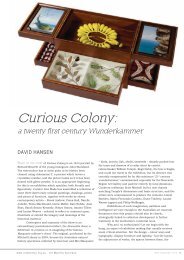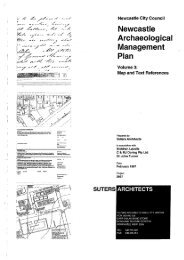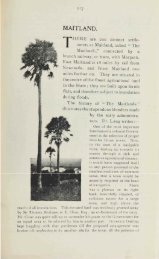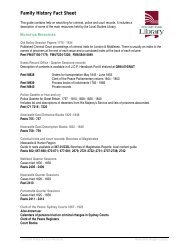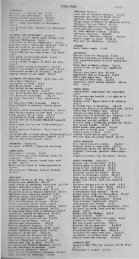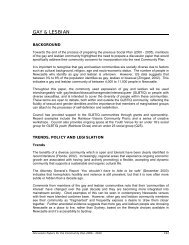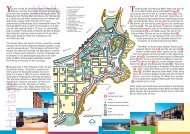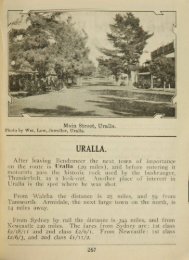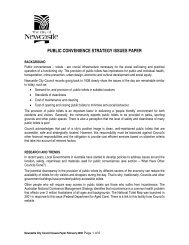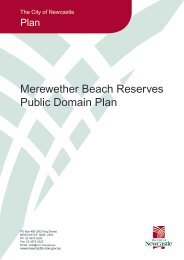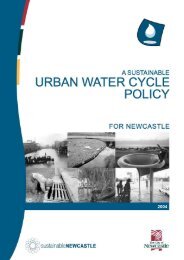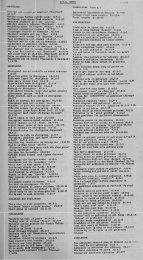Part Two – post 1920s - Newcastle City Council
Part Two – post 1920s - Newcastle City Council
Part Two – post 1920s - Newcastle City Council
You also want an ePaper? Increase the reach of your titles
YUMPU automatically turns print PDFs into web optimized ePapers that Google loves.
y architects Wilson and Suters and built by <strong>Newcastle</strong> contractor E Hinds Pty Ltd. A<br />
wide pathway and central cenotaph complemented the work.<br />
Water first sprayed from the fountain in September 1966 and an opening ceremony<br />
was held in November. The fountain was named the James Cook Memorial Fountain<br />
in 1970. The fountain completed the link between <strong>City</strong> Hall and War Memorial<br />
Cultural Centre. The formal structure created by this axis is the principal organising<br />
element in the design of Civic Park and the fountain is the modern inspiration for the<br />
city’s identifying graphic icon. Refurbishment of the over 30-year old fountain is a<br />
current project.<br />
23 1960s <strong>–</strong> proposed redevelopment of Civic Theatre<br />
In 1960 the council cleared the debt on the loan borrowed in the mid-<strong>1920s</strong> to<br />
construct the Town Hall and Civic Theatre complex. Proposals were aired about<br />
securing more space for a variety of council needs including office and administrative<br />
space and public lending library facilities. The town clerk predicted that any new<br />
buildings ‘would need to climb skywards’ to use the land to best advantage. 74<br />
A redevelopment proposal was put forward in the early 1960s in response to a<br />
technical advance in the movie industry <strong>–</strong> ‘Cinerama’. From the earliest years the<br />
Civic Theatre was principally used as a cinema under lease to Hoyts Cinemas. Hoyts<br />
engaged an architect Peter Muller to design a new development for the Civic Theatre<br />
complex site, which would provide modern cinema facilities, the additional office<br />
space the council needed and other office space for lease such as to a government<br />
department. Muller, who was influenced by Chinese designs, submitted a 9-storey<br />
‘pagoda’ design. The council supported the proposed development in principal. The<br />
existing block of 14 civic shops was acknowledged as uneconomic use for a valuable<br />
city site.<br />
74 <strong>Newcastle</strong> Morning Herald 1 April 1961<br />
Figure 39: Illustration of a model of a<br />
building proposed by Sydney architect<br />
Peter Muller for erection by <strong>Newcastle</strong><br />
<strong>City</strong> <strong>Council</strong> on the corner of Wheeler<br />
Place and Hunter Street after the Civic<br />
Theatre Block had been demolished.<br />
Source: <strong>Newcastle</strong> Morning Herald 31<br />
July 1963<br />
<strong>Newcastle</strong> Civic and Cultural Precinct History ~ Cynthia Hunter ~ January 2003 page 50



