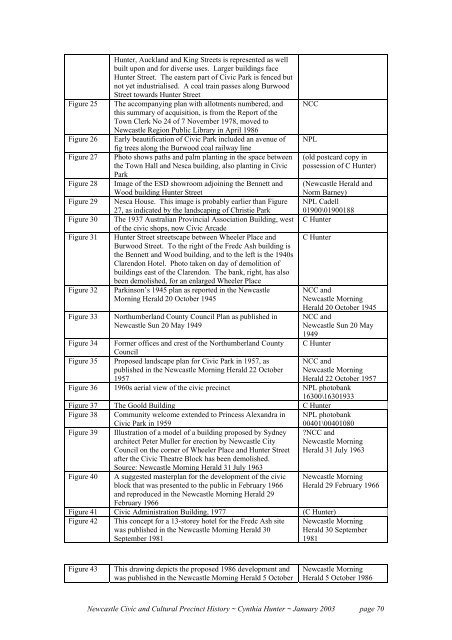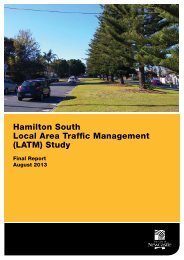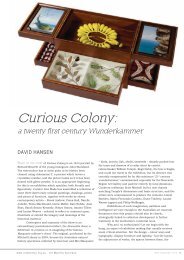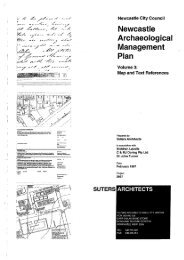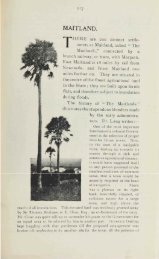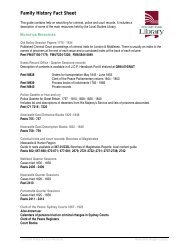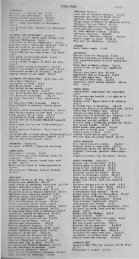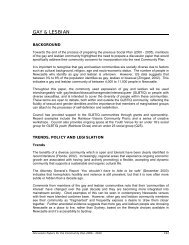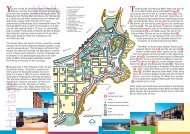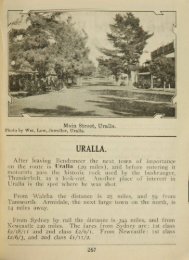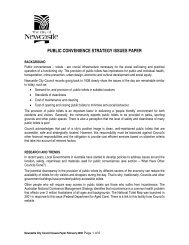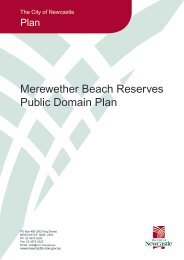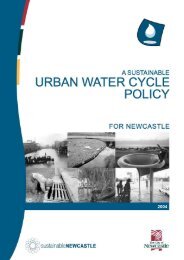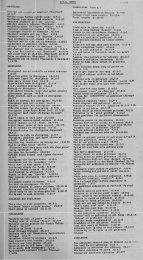Part Two – post 1920s - Newcastle City Council
Part Two – post 1920s - Newcastle City Council
Part Two – post 1920s - Newcastle City Council
You also want an ePaper? Increase the reach of your titles
YUMPU automatically turns print PDFs into web optimized ePapers that Google loves.
Hunter, Auckland and King Streets is represented as well<br />
built upon and for diverse uses. Larger buildings face<br />
Hunter Street. The eastern part of Civic Park is fenced but<br />
not yet industrialised. A coal train passes along Burwood<br />
Street towards Hunter Street<br />
Figure 25 The accompanying plan with allotments numbered, and<br />
this summary of acquisition, is from the Report of the<br />
Town Clerk No 24 of 7 November 1978, moved to<br />
<strong>Newcastle</strong> Region Public Library in April 1986<br />
Figure 26 Early beautification of Civic Park included an avenue of<br />
fig trees along the Burwood coal railway line<br />
Figure 27 Photo shows paths and palm planting in the space between<br />
the Town Hall and Nesca building, also planting in Civic<br />
Park<br />
Figure 28 Image of the ESD showroom adjoining the Bennett and<br />
Wood building Hunter Street<br />
Figure 29 Nesca House. This image is probably earlier than Figure<br />
27, as indicated by the landscaping of Christie Park<br />
Figure 30 The 1937 Australian Provincial Association Building, west<br />
of the civic shops, now Civic Arcade<br />
Figure 31 Hunter Street streetscape between Wheeler Place and<br />
Burwood Street. To the right of the Fredc Ash building is<br />
the Bennett and Wood building, and to the left is the 1940s<br />
Clarendon Hotel. Photo taken on day of demolition of<br />
buildings east of the Clarendon. The bank, right, has also<br />
been demolished, for an enlarged Wheeler Place<br />
Figure 32 Parkinson’s 1945 plan as reported in the <strong>Newcastle</strong><br />
Morning Herald 20 October 1945<br />
Figure 33 Northumberland County <strong>Council</strong> Plan as published in<br />
<strong>Newcastle</strong> Sun 20 May 1949<br />
NCC<br />
<strong>Newcastle</strong> Civic and Cultural Precinct History ~ Cynthia Hunter ~ January 2003 page 70<br />
NPL<br />
(old <strong>post</strong>card copy in<br />
possession of C Hunter)<br />
(<strong>Newcastle</strong> Herald and<br />
Norm Barney)<br />
NPL Cadell<br />
01900\01900188<br />
C Hunter<br />
C Hunter<br />
NCC and<br />
<strong>Newcastle</strong> Morning<br />
Herald 20 October 1945<br />
NCC and<br />
<strong>Newcastle</strong> Sun 20 May<br />
1949<br />
C Hunter<br />
Figure 34 Former offices and crest of the Northumberland County<br />
<strong>Council</strong><br />
Figure 35 Proposed landscape plan for Civic Park in 1957, as NCC and<br />
published in the <strong>Newcastle</strong> Morning Herald 22 October <strong>Newcastle</strong> Morning<br />
1957<br />
Herald 22 October 1957<br />
Figure 36 1960s aerial view of the civic precinct NPL photobank<br />
16300\16301933<br />
Figure 37 The Goold Building C Hunter<br />
Figure 38 Community welcome extended to Princess Alexandra in NPL photobank<br />
Civic Park in 1959<br />
00401\00401080<br />
Figure 39 Illustration of a model of a building proposed by Sydney ?NCC and<br />
architect Peter Muller for erection by <strong>Newcastle</strong> <strong>City</strong> <strong>Newcastle</strong> Morning<br />
<strong>Council</strong> on the corner of Wheeler Place and Hunter Street<br />
after the Civic Theatre Block has been demolished.<br />
Source: <strong>Newcastle</strong> Morning Herald 31 July 1963<br />
Herald 31 July 1963<br />
Figure 40 A suggested masterplan for the development of the civic <strong>Newcastle</strong> Morning<br />
block that was presented to the public in February 1966<br />
and reproduced in the <strong>Newcastle</strong> Morning Herald 29<br />
February 1966<br />
Herald 29 February 1966<br />
Figure 41 Civic Administration Building, 1977 (C Hunter)<br />
Figure 42 This concept for a 13-storey hotel for the Fredc Ash site <strong>Newcastle</strong> Morning<br />
was published in the <strong>Newcastle</strong> Morning Herald 30 Herald 30 September<br />
September 1981<br />
1981<br />
Figure 43 This drawing depicts the proposed 1986 development and<br />
was published in the <strong>Newcastle</strong> Morning Herald 5 October<br />
<strong>Newcastle</strong> Morning<br />
Herald 5 October 1986


