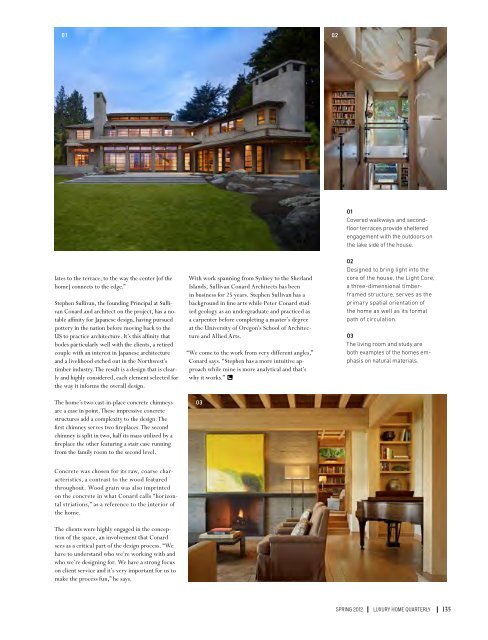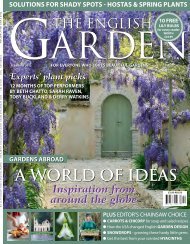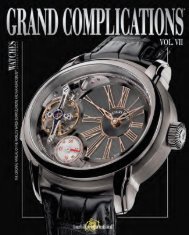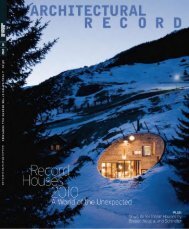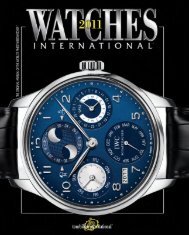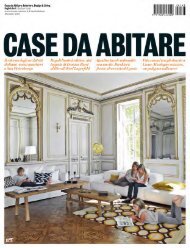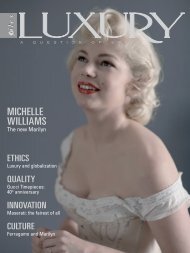Pacific Palace
Pacific Palace
Pacific Palace
Create successful ePaper yourself
Turn your PDF publications into a flip-book with our unique Google optimized e-Paper software.
01<br />
lates to the terrace, to the way the center [of the<br />
home] connects to the edge.”<br />
Stephen Sullivan, the founding Principal at Sullivan<br />
Conard and architect on the project, has a notable<br />
affinity for Japanese design, having pursued<br />
pottery in the nation before moving back to the<br />
US to practice architecture. It’s this affinity that<br />
bodes particularly well with the clients, a retired<br />
couple with an interest in Japanese architecture<br />
and a livelihood etched out in the Northwest’s<br />
timber industry. The result is a design that is clearly<br />
and highly considered, each element selected for<br />
the way it informs the overall design.<br />
The home’s two cast-in-place concrete chimneys<br />
are a case in point. These impressive concrete<br />
structures add a complexity to the design. The<br />
first chimney serves two fireplaces. The second<br />
chimney is split in two, half its mass utilized by a<br />
fireplace the other featuring a stair case running<br />
from the family room to the second level.<br />
Concrete was chosen for its raw, coarse characteristics,<br />
a contrast to the wood featured<br />
throughout. Wood grain was also imprinted<br />
on the concrete in what Conard calls “horizontal<br />
striations,” as a reference to the interior of<br />
the home.<br />
The clients were highly engaged in the conception<br />
of the space, an involvement that Conard<br />
sees as a critical part of the design process. “We<br />
have to understand who we’re working with and<br />
who we’re designing for. We have a strong focus<br />
on client service and it’s very important for us to<br />
make the process fun,” he says.<br />
With work spanning from Sydney to the Sherland<br />
Islands, Sullivan Conard Architects has been<br />
in business for 25 years. Stephen Sullivan has a<br />
background in fine arts while Peter Conard studied<br />
geology as an undergraduate and practiced as<br />
a carpenter before completing a master’s degree<br />
at the University of Oregon’s School of Architecture<br />
and Allied Arts.<br />
“We come to the work from very different angles,”<br />
Conard says. “Stephen has a more intuitive approach<br />
while mine is more analytical and that’s<br />
why it works.”<br />
03<br />
02<br />
01<br />
covered walkways and secondfloor<br />
terraces provide sheltered<br />
engagement with the outdoors on<br />
the lake side of the house.<br />
02<br />
Designed to bring light into the<br />
core of the house, the light core,<br />
a three-dimensional timberframed<br />
structure, serves as the<br />
primary spatial orientation of<br />
the home as well as its formal<br />
path of circulation.<br />
03<br />
the living room and study are<br />
both examples of the homes emphasis<br />
on natural materials.<br />
SPrING 2012 luxury home quarterly<br />
135


