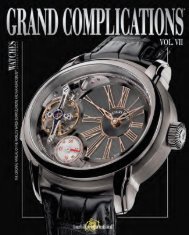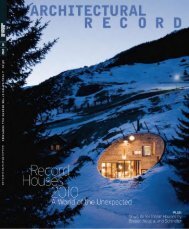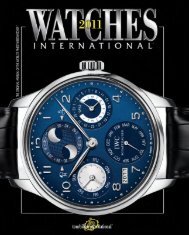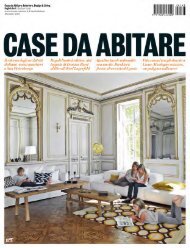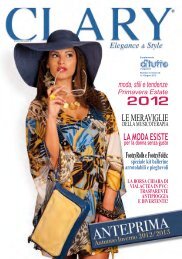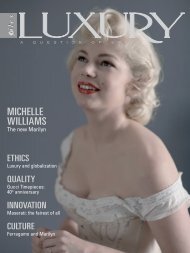Pacific Palace
Pacific Palace
Pacific Palace
Create successful ePaper yourself
Turn your PDF publications into a flip-book with our unique Google optimized e-Paper software.
01 02<br />
01<br />
the living room and dining room<br />
mingle together with the breathtaking<br />
view of the waterfront, which can be<br />
seen from the expansive windows on<br />
the first floor.<br />
02<br />
the steps of the entryway are lit with<br />
a soft glow casting down from the<br />
protective canopy roof.<br />
03<br />
the master bathroom window looks<br />
out onto the Olympic peninsula, and<br />
a pair of illuminated mirrors and<br />
medicine cabinets open behind flush<br />
birch panels.<br />
Now they are home by 6 p.m. every night and<br />
are able to spend time with their children. “Life<br />
is pretty terrific,” says Brachvogel. “It is a different<br />
lifestyle that adds new facets to how we approach<br />
projects.”<br />
The company styles its work to accommodate<br />
how the client wants to live and thrives on a<br />
measure of completeness in its concepts. “It is<br />
more than a front and a back held together with<br />
sides,” says Brachvogel. “We are practicing in the<br />
Northwest so we do take on a certain aesthetic,<br />
but we aren’t style or fad-driven.”<br />
The Olympic View House on Bainbridge Island<br />
personifies the notion of unique design inspired<br />
by lifestyle. The owners are empty nesters living<br />
the dream of early retirement. “They wanted<br />
something fresh and modern and not stoically<br />
trying to be hip,” says Brachvogel.<br />
03<br />
Inspired by Darryl Fish, an industrial designer<br />
on the eastern seaboard who “understands the<br />
evolution of materials,” Brachvogel used wood<br />
for its classic beauty and for the opportunity to<br />
explore how to accommodate the harsh, oceanside<br />
environment.<br />
Generous overhangs protect the exterior, but<br />
the trick was keeping the slope of the roof down<br />
so as to avoid creating a huge ground shadow.<br />
The house is designed around light penetration<br />
because the island is starved for light for much<br />
of the year.<br />
A framework of battered bases on each corner of<br />
the building forms the strength of the structure.<br />
From the water, the result is a series of negative<br />
and positive—a membrane of glass, a massing,<br />
back to glass—that provide recessions for doors<br />
and generous outdoor areas.<br />
aRchitects<br />
Inside, the main floor is all living space, including<br />
a master bedroom and a great room for entertaining<br />
and relaxing with an easy flow to the<br />
waterfront terrace. Upstairs the glass-enclosed<br />
media room is directly over the living room and<br />
a shallow-hipped roof stretches out over the<br />
windows. The tops of the battered bases are positioned<br />
to end two feet short of the roof plane,<br />
which appears then to float on the glass, leaving<br />
room for light to escape onto the street at night.<br />
“Twenty years from now the house will still be<br />
classically balanced,” says Brachvogel. “At the<br />
firm we are about understanding the difference<br />
between this not being about us and being solely<br />
focused on the art of architecture.”<br />
“At the end of the day it is about making sure the<br />
buildings stay up, respond to everything and are<br />
beautiful.”<br />
SPrING 2012 luxury home quarterly<br />
143






