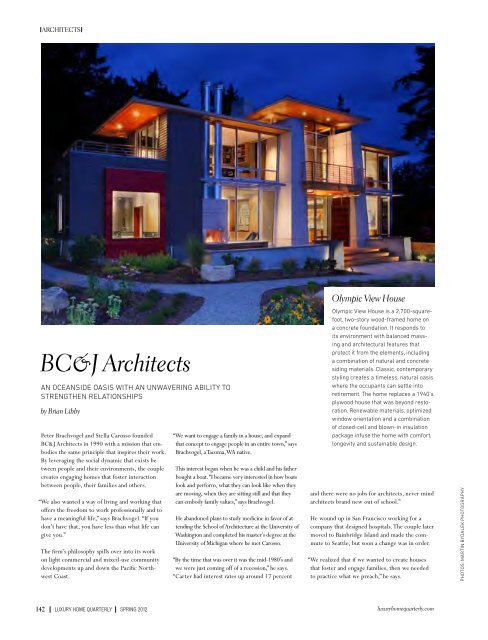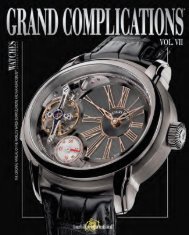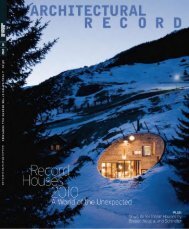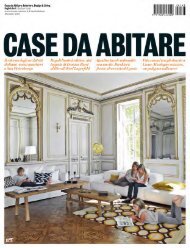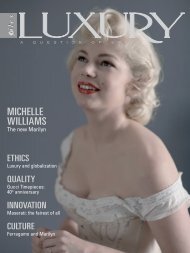Pacific Palace
Pacific Palace
Pacific Palace
You also want an ePaper? Increase the reach of your titles
YUMPU automatically turns print PDFs into web optimized ePapers that Google loves.
aRchitects<br />
BC&J Architects<br />
AN OcEANsiDE OAsis With AN uNWAvEriNG AbilitY tO<br />
strENGthEN rElAtiONshiPs<br />
by Brian Libby<br />
Peter Brachvogel and Stella Carosso founded<br />
BC&J Architects in 1990 with a mission that embodies<br />
the same principle that inspires their work.<br />
By leveraging the social dynamic that exists between<br />
people and their environments, the couple<br />
creates engaging homes that foster interaction<br />
between people, their families and others.<br />
“We also wanted a way of living and working that<br />
offers the freedom to work professionally and to<br />
have a meaningful life,” says Brachvogel. “If you<br />
don’t have that, you have less than what life can<br />
give you.”<br />
The firm’s philosophy spills over into its work<br />
on light commercial and mixed-use community<br />
developments up and down the <strong>Pacific</strong> Northwest<br />
Coast.<br />
“We want to engage a family in a house, and expand<br />
that concept to engage people in an entire town,” says<br />
Brachvogel, a Tacoma, WA native.<br />
This interest began when he was a child and his father<br />
bought a boat. “I became very interested in how boats<br />
look and perform, what they can look like when they<br />
are moving, when they are sitting still and that they<br />
can embody family values,” says Brachvogel.<br />
He abandoned plans to study medicine in favor of attending<br />
the School of Architecture at the University of<br />
Washington and completed his master’s degree at the<br />
University of Michigan where he met Carosso.<br />
“By the time that was over it was the mid-1980’s and<br />
we were just coming off of a recession,” he says.<br />
“Carter had interest rates up around 17 percent<br />
Olympic View House<br />
Olympic view house is a 2,700-squarefoot,<br />
two-story wood-framed home on<br />
a concrete foundation. it responds to<br />
its environment with balanced massing<br />
and architectural features that<br />
protect it from the elements, including<br />
a combination of natural and concrete<br />
siding materials. classic, contemporary<br />
styling creates a timeless, natural oasis<br />
where the occupants can settle into<br />
retirement. the home replaces a 1940’s<br />
plywood house that was beyond restoration.<br />
renewable materials, optimized<br />
window orientation and a combination<br />
of closed-cell and blown-in insulation<br />
package infuse the home with comfort,<br />
longevity and sustainable design.<br />
and there were no jobs for architects, never mind<br />
architects brand new out of school.”<br />
He wound up in San Francisco working for a<br />
company that designed hospitals. The couple later<br />
moved to Bainbridge Island and made the commute<br />
to Seattle, but soon a change was in order.<br />
“We realized that if we wanted to create houses<br />
that foster and engage families, then we needed<br />
to practice what we preach,” he says.<br />
142 luxury home quarterly SPrING 2012 luxuryhomequarterly.com<br />
PhOtOs: MArtiN bYDAlEK PhOtOGrAPhY


