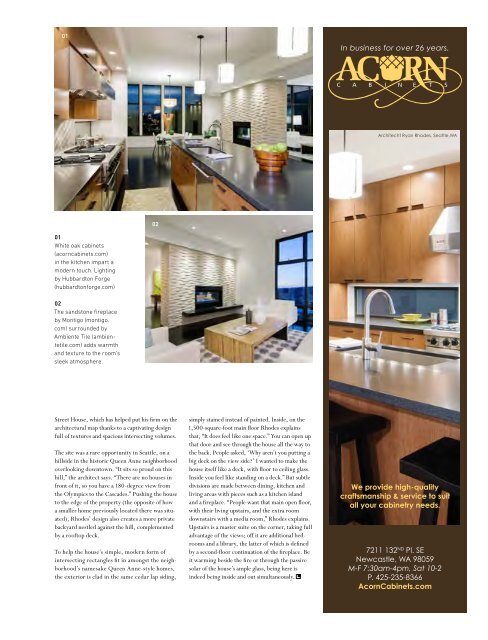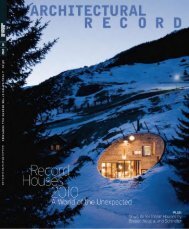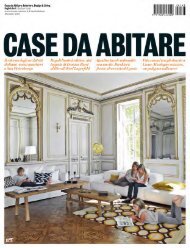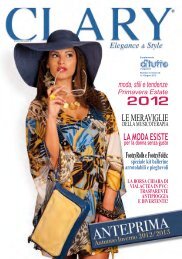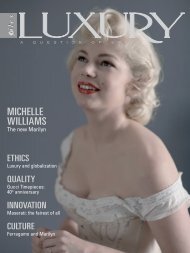Pacific Palace
Pacific Palace
Pacific Palace
You also want an ePaper? Increase the reach of your titles
YUMPU automatically turns print PDFs into web optimized ePapers that Google loves.
01<br />
viva italia<br />
designed after canal-front venetian<br />
palazzos, this residence stays true<br />
to its italian theme with columns,<br />
arches, arcades, and balconies.<br />
it also emphasizes ocean views<br />
through large expanses of glass.<br />
01<br />
White oak cabinets<br />
(acorncabinets.com)<br />
in the kitchen impart a<br />
modern touch. lighting<br />
by hubbardton Forge<br />
(hubbardtonforge.com)<br />
02<br />
the sandstone fireplace<br />
by Montigo (montigo.<br />
com) surrounded by<br />
Ambiente tile (ambientetile.com)<br />
adds warmth<br />
and texture to the room’s<br />
sleek atmosphere.<br />
02<br />
Street House, which has helped put his firm on the<br />
architectural map thanks to a captivating design<br />
full of textures and spacious intersecting volumes.<br />
The site was a rare opportunity in Seattle, on a<br />
hillside in the historic Queen Anne neighborhood<br />
overlooking downtown. “It sits so proud on this<br />
hill,” the architect says. “There are no houses in<br />
front of it, so you have a 180-degree view from<br />
the Olympics to the Cascades.” Pushing the house<br />
to the edge of the property (the opposite of how<br />
a smaller home previously located there was situated),<br />
Rhodes’ design also creates a more private<br />
backyard nestled against the hill, complemented<br />
by a rooftop deck.<br />
To help the house’s simple, modern form of<br />
intersecting rectangles fit in amongst the neighborhood’s<br />
namesake Queen Anne-style homes,<br />
the exterior is clad in the same cedar lap siding,<br />
simply stained instead of painted. Inside, on the<br />
1,500-square-foot main floor Rhodes explains<br />
that, “It does feel like one space.” You can open up<br />
that door and see through the house all the way to<br />
the back. People asked, ‘Why aren’t you putting a<br />
big deck on the view side?’ I wanted to make the<br />
house itself like a deck, with floor to ceiling glass.<br />
Inside you feel like standing on a deck.” But subtle<br />
divisions are made between dining, kitchen and<br />
living areas with pieces such as a kitchen island<br />
and a fireplace. “People want that main open floor,<br />
with their living upstairs, and the extra room<br />
downstairs with a media room,” Rhodes explains.<br />
Upstairs is a master suite on the corner, taking full<br />
advantage of the views; off it are additional bedrooms<br />
and a library, the latter of which is defined<br />
by a second-floor continuation of the fireplace. Be<br />
it warming beside the fire or through the passive<br />
solar of the house’s ample glass, being here is<br />
indeed being inside and out simultaneously.<br />
In business for over 26 years.<br />
Architecht Ryan Rhodes, Seattle,WA<br />
We provide high-quality<br />
craftsmanship & service to suit<br />
all your cabinetry needs.<br />
7211 132 ND Pl. SE<br />
Newcastle, WA 98059<br />
M-F 7:30am-4pm, Sat 10-2<br />
P. 425-235-8366<br />
AcornCabinets.com<br />
SPrING 2012 luxury home quarterly<br />
137


