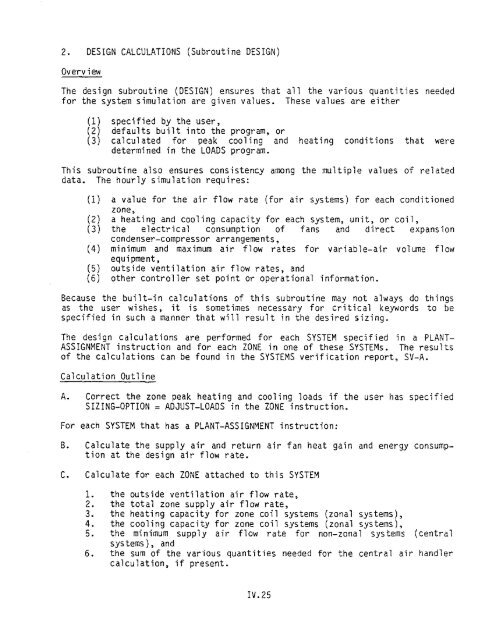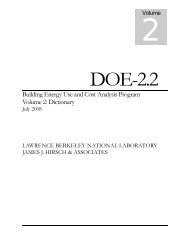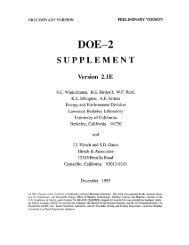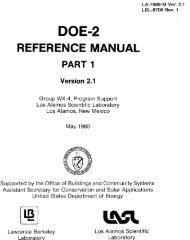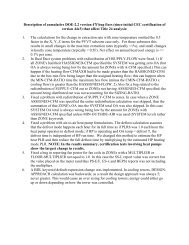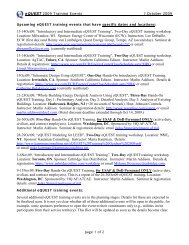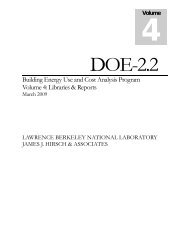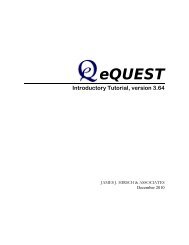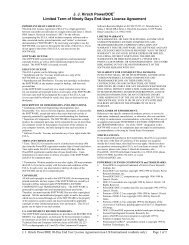- Page 2 and 3:
DOE-2:ENGINEERS MP.NUAL .( Versi on
- Page 8 and 9:
ABSTRACT •...... ACKNOWLEDGMENTS
- Page 10 and 11:
TABLE OF CONTENTS (Cont.) Page 2.3.
- Page 12:
TABLE OF CONTENTS (Cont.) III. LOAD
- Page 15 and 16:
TABLE OF CONTENTS (Cont). 2.2 Equip
- Page 17:
2.3 TABLE OF CONTENTS (Cont.) Page
- Page 20:
ABSTRACT ••....• ACKNOWLEDGME
- Page 24 and 25:
ACK NOWLE DGMENTS This Engineers Ma
- Page 26 and 27:
DOE-2 STAFF PERSONNEL Principal Inv
- Page 28 and 29:
STATUS - MAY 1981 This edition of t
- Page 30:
SERVICE BUREAU MISSOURI McDonnell-D
- Page 35 and 36:
1.4 Volume IV - Engineers Manual Th
- Page 41 and 42:
4. CHAPTER I REFERENCES 1. D. A. Yo
- Page 43 and 44:
2.4 TABLE OF CONTENTS (Cont.) 2.3.4
- Page 45:
3. CURVE FIT. 4. CHAPTER II REFEREN
- Page 61:
These are the fundamental equations
- Page 66:
1.2 Outline of Algorithm Step 1 Let
- Page 70:
1.3 Description of the Subroutines
- Page 75 and 76:
2. WEIGHTING FACTORS by J. F. Kerri
- Page 77:
can be selected for use in 00E-2. T
- Page 93:
t o 0.1 0.2 0.3 0.4 0.5 0.6 0.7 0.8
- Page 98 and 99:
In terms of Laplace transfer functi
- Page 100 and 101:
This infin ite sequence can be ch a
- Page 102 and 103:
The total energy in the pulse is no
- Page 105:
the outside air temperature, and Kv
- Page 112:
calculated from the wall response f
- Page 117:
This is the basis of the air-temper
- Page 129 and 130:
TABLE 11.6 LIGHTING DATA FOR WEIGHT
- Page 131 and 132:
In the sketch, Rc is the convective
- Page 135:
R' ! Ts Os Circuit A ROO 1 Circuit
- Page 141 and 142:
I -'- I + DOE-2 Values -- This Corr
- Page 143 and 144:
2.4. Weighting-Factor Subroutines i
- Page 146 and 147:
18. Count number of delayed surface
- Page 149 and 150:
4. Increment surface counter and in
- Page 151:
emainder, 0.4, to the other walls a
- Page 154:
2.4.S Subroutine WFMATG 2.4.8.1 Sum
- Page 157:
The \/0 \/1 \/2 - d1 WJ. - d(jl2 =
- Page 160:
N WFDDT = L Xi Y i' i=1 where N is
- Page 163 and 164:
TABLE 11.10 (Cant. ) Section II.2.3
- Page 165 and 166:
Program Variable FLRFUR FLRWT FR FR
- Page 167 and 168:
Program Var iab 1e PFA QFLOOR QSi Q
- Page 173:
has been simplified to ZX, etc. The
- Page 178 and 179:
5. CHAPTER II INDEX (Cont.)* Duhame
- Page 180 and 181:
5. CHAPTER II INDEX (Cont.)* solar.
- Page 182:
III. LOADS SIMULATOR TABLE OF CONTE
- Page 187 and 188:
1.2 LOADS Relationship to the Rest
- Page 189 and 190:
Within the space loop, but outside
- Page 199 and 200:
2.2 Weather 2.2.1 Weather V ariab l
- Page 201:
1061 = the enthalpy of saturated wa
- Page 204:
2 • 3. So 1 ar Cal cu 1 at ion s
- Page 208:
The diffuse radiation for cloudy co
- Page 211 and 212:
Step 2 In Eq. (IIL8) the hour angle
- Page 213 and 214:
Step 6 10) , where Equation (IILI0)
- Page 215 and 216:
The clear sky value is then reduced
- Page 219 and 220:
1. A new coordinate system is defin
- Page 222 and 223:
then --> --> (V 3 - V 2 ) rV; -V; I
- Page 224:
Step 5. Transformation of the shadi
- Page 230 and 231:
2.5 Interior Loads 2.5.1 Interior H
- Page 234 and 235:
7. If the user has input a schedule
- Page 237 and 238:
PPN TZONER SV ISCHR The
- Page 239:
2.5.2 Calculation of Cooling Loads
- Page 242 and 243:
2.6. Heat Conduction Gain 2.6.1. He
- Page 244 and 245:
For a wall with no heat capacity, t
- Page 252:
Then, Q = QIN t * XSAREA = [XSQCMP
- Page 255 and 256:
and RA = C * UWI where UWI is the i
- Page 258:
where UW = l/(RO + RA + Rl), and th
- Page 261 and 262: Steps 5 through 8 For < 8 and < 2
- Page 263: 2.7. Solar Incident On Surfaces Thi
- Page 266 and 267: uilding, the amount of diffuse sola
- Page 268 and 269: Program Variable SOLID DRGOLGE QDI
- Page 273: Equation (111.37) is the same as Eq
- Page 278 and 279: 4. CHAPTER III INDEX (Cont.)* coord
- Page 280 and 281: 4. CHAPTER III INDEX (Cont.)* peopl
- Page 282: 4. CHAPTER III INDEX (Cont.)* so 1
- Page 285 and 286: IV. SYSTEMS SIMULATOR TABLE OF CONT
- Page 287 and 288: 1. SYSTEMS OVERVIEW by James J. Hir
- Page 293 and 294: 1.3 Simulation of Heat and Moisture
- Page 298: where Tsurf is the coil surface tem
- Page 302 and 303: ErR PLR=lead 1.0 - - - - - - - - -
- Page 304 and 305: In addition to the types of heating
- Page 306: air will remain at the mlnlmUm unti
- Page 314: B. Calculate the supply air and ret
- Page 318 and 319: Otherwise, = the larger of (OA-CHA
- Page 321 and 322: QHM1 = CVAL(HEAT-CAP-FT,DBT,TMZ). H
- Page 323: = MAX-HEAT-RATE + (HEATING-CAPACITY
- Page 327 and 328: If the user has specified COOLING-C
- Page 329: (1) (2 ) where MAX-SUPPL Y-T = MIN-
- Page 335 and 336: QHMI = CVAL{HEAT-CAP-FT,DBT,TMIN),
- Page 337 and 338: it is possible to use TC and TMAX i
- Page 339: 3. SYSTEM SIMULATION ROUTINES 3.1 C
- Page 342 and 343: This is the temperature that will b
- Page 344 and 345: exhaust fan energy consumption, nzo
- Page 347 and 348: nsystems CFMP = L ns=l TMP = CFM ,
- Page 350: The mixed air controller set point
- Page 353: COIL-BF-FCFM is a correction functi
- Page 360 and 361:
MIN-UNLOAD-RATIO is equal to 1. 0,
- Page 363 and 364:
ERMAXM = CONS(l) * CFMIN * «TNOW>
- Page 369:
D. Calculate the mixed air temperat
- Page 373 and 374:
WMM = [(1.0 + F) * WRMINJ - ow - (F
- Page 375 and 376:
If variable-air-volume control to t
- Page 379:
3.1.5 Ceiling Induction System (sub
- Page 383 and 384:
Because the baseboard heaters are a
- Page 386 and 387:
The specification of HEAT-SOURCE =
- Page 388 and 389:
1. The maximum supply air temperatu
- Page 391:
TH is less than the return air temp
- Page 395 and 396:
nsystems CFMP = L CFM ns ' and (IV.
- Page 397 and 398:
(1) MIN-SUPPLY-T and (2) TCMIN, as
- Page 399 and 400:
Q = - [CFMZ * (TAVE - TC]) (I V. 3
- Page 402 and 403:
The specification of HEAT-SOURCE =
- Page 404 and 405:
Calculation Algorithms I. Simulate
- Page 406 and 407:
THMAX = TM - CONS(l) * ' and (I V.
- Page 408:
If, additionally, it is assumed tha
- Page 416 and 417:
6. Update the zone temperature and
- Page 418:
1. The Cooling Mode If PLRC is not
- Page 423 and 424:
nsystems CFMP = CFM , and L: ns ns=
- Page 425:
OA-CHANGES * PO = the larger of 60
- Page 428 and 429:
total zone heating coil energy cons
- Page 431:
QCS = the smaller of {[ * CVAL(COOL
- Page 438 and 439:
II. Simu 1 ate the central fl u i d
- Page 440 and 441:
3.2.3. Packaged Terminal Air-Condit
- Page 443:
where QHPT = * CVAL(HEAT-CAP-FT,DB
- Page 446 and 447:
lIW = CONS(Z) , the space latent e
- Page 448:
continuously. If no outside ventila
- Page 451 and 452:
3.2.4. Unit Heaters and Unit Ventil
- Page 455 and 456:
nzones = L (ZKW nz + ZFANKW nz ) *
- Page 457 and 458:
nzones QH = L ZQHnz * MULTIPLIER nz
- Page 459:
where ZQH = , if < 0.0 -- if > 0.
- Page 465 and 466:
For SYSTEM-TYPEs that do not allow
- Page 467 and 468:
thermostat action. an analogous equ
- Page 470 and 471:
Step 6. Update the History of the Z
- Page 472 and 473:
4.2. Furnace Simulation (subroutine
- Page 475 and 476:
would require solving all zone and
- Page 478:
RETURN-DELTA-T = the temperature ga
- Page 481:
TRC is then added to the set point
- Page 485 and 486:
D. If COOL-CONTROL = RESET, TC is c
- Page 487 and 488:
where WSURF A - B - C = (1.0 - CBF)
- Page 489 and 490:
In this control simulation, the ent
- Page 491:
4.4. Outside Air Control (subroutin
- Page 494 and 495:
4.5 Calculation of Fan Energy Consu
- Page 496 and 497:
and PLS PLR PWR S - no--=-- , for s
- Page 499 and 500:
4.7 Calculation of Humidity Ratio (
- Page 502:
6. CHAPTER IV INDEX* air handler, c
- Page 506 and 507:
6. CHAPTER IV INDEX* (Cont.) coolin
- Page 508:
6. CHAPTER IV INDEX* (Cont.) econom
- Page 511 and 512:
6. CHAPTER IV INDEX* (Cont.) four p
- Page 514 and 515:
6. CHAPTER IV INOEX* (Cant.) multiz
- Page 516 and 517:
6. CHAPTER IV INDEX* (Cant.) packag
- Page 518 and 519:
6. CHAPTER IV INDEX* (Cont.) packag
- Page 520 and 521:
6. CHAPTER IV INDEX* (Cont.) packag
- Page 522 and 523:
6. CHAPTER IV INOEX* (Cont.) packag
- Page 526 and 527:
6. CHAPTER IV INDEX* (Cant.) supply
- Page 529 and 530:
6. CHAPTER IV INDEX* (Cont.) two-pi
- Page 531 and 532:
6. CHAPTER IV INDEX* (Cont.) unitar
- Page 533 and 534:
6. CHAPTER IV INDEX* (Cont.) variab
- Page 535 and 536:
2.2.3.5 2.2.3.6 TABLE OF CONTENTS (
- Page 537 and 538:
TABLE OF CONTENTS (Cont.) 3.2 Syste
- Page 539 and 540:
1.2 Communication with Other Progra
- Page 541 and 542:
1.3 Simulation Limitations 1. There
- Page 543 and 544:
2. ALGORITHM DESCRIPTIONS This sect
- Page 546 and 547:
--- 0:: ...J ..E:...o:: J: PLR --0
- Page 548 and 549:
2.1.4. Effect of Temperature on Ene
- Page 550 and 551:
Keywords FORTRAN Variables TOT CAP
- Page 552 and 553:
is used in many of the equipment ro
- Page 554 and 555:
Keywords STM-BOILER-HIR HW-BOILER-H
- Page 556 and 557:
2.2.2.1.1 Steam or Hot-Water Boiler
- Page 558 and 559:
This calculation assumes that the e
- Page 560 and 561:
The fuel consumption during the hou
- Page 563 and 564:
The skin losses from the boiler are
- Page 566 and 567:
Keyword ABSORS-HIR ABSOR1-HIR ABSOR
- Page 568:
2.2.3.2 Initial Calculations The ca
- Page 571 and 572:
where LOAD is the load on this type
- Page 573 and 574:
SIZE MAX-NUMBER-AVAIL Economi c Dat
- Page 576 and 577:
where AUXIKW is the additional elec
- Page 578 and 579:
RCAPi = f1 (CHWT,ECT = TTOWR). f1 i
- Page 580 and 581:
is The compressor load including an
- Page 584:
Keyword TWR-CELL MAX-GPM TWR-PUMP
- Page 588 and 589:
(b) If the desired water exit tempe
- Page 590:
The water flow rate has been set by
- Page 593 and 594:
It can be seen from Fig. V.12 that
- Page 597:
APP = TTOWR - TWBDES, where TWBDE5
- Page 600:
number of double bundle chillers +
- Page 603 and 604:
Step S. Determine the approach for
- Page 605 and 606:
The power is then equa 1 to the pow
- Page 607 and 608:
With the exception of heat recovery
- Page 609 and 610:
where TOTCAP19 is the heat storage
- Page 611:
TFREZH is the fluid freezing point
- Page 615 and 616:
500,000 MBtu of jacket heat will be
- Page 617 and 618:
a. If the tank has been defined in
- Page 619 and 620:
Equations (V.29) through (V.32) are
- Page 621 and 622:
The pumps are not explicitly define
- Page 623 and 624:
V ar i ab 1 eli s t: Keywords FORTR
- Page 625:
FORTRAN Engineering Keywords Variab
- Page 629 and 630:
The heat exchanger UA factor is ass
- Page 631 and 632:
Keyword FORTRAN Engineering Variabl
- Page 633:
FORTRAN Engineering Keyword Variabl
- Page 638:
The load that has just been allocat
- Page 642 and 643:
2. RElCOM = where HIRNOMi correspon
- Page 644 and 645:
or ECOOLT or CAPA, whichever is sma
- Page 647 and 648:
priority on the generator heat. The
- Page 649 and 650:
g. The coupled absorption chiller l
- Page 652 and 653:
Step 8. Step 9. Step 10. Step II. S
- Page 654 and 655:
Step 34. Recalculate the excess ste
- Page 656 and 657:
where KAVQi : KAVi + 1. KAVi in tur
- Page 658 and 659:
2.3 Economic Calculations Calculati
- Page 660:
Keywords UNIT INSTALLATION ESCALATI
- Page 663 and 664:
2.3.1 Equipment Costs (subroutines
- Page 665:
(V.llO) Cyclical Costs. The equipme
- Page 669 and 670:
Step 6 The cyclical cost coefficien
- Page 671 and 672:
Q * p-mo Qblock = M Fbill (U29) whe
- Page 673 and 674:
4. CHAPTER V REFERENCES 1. J. J. Al
- Page 675 and 676:
5. CHAPTER V INDEX (for non-solar e
- Page 677 and 678:
5. CHAPTER V INDEX (for non-solar e
- Page 679 and 680:
5. CHAPTER V INDEX (for non-solar e
- Page 682 and 683:
1. DESCRIPTION OF THE LIFE-CYCLE CO
- Page 686:
1.3 Cost Types In ooE-2, non-energy
- Page 691:
1.5 Calculation of Investment Stati
- Page 696 and 697:
1.6 Subroutine Deser iption RDESF R
- Page 702:
DAYLIGHTING CALCULATION IN DOE-2 Fr
- Page 708:
1. Introduction DAYLIGHTING CALCULA
- Page 714 and 715:
a b c Fig. 2. Window with diffusing
- Page 718 and 719:
Fig. 5. Sun height' 20° Sun height
- Page 720:
, ¢sun ¢sun,deg L z y altitude of
- Page 724 and 725:
New York Ci ty, NY .34 .33 .40 .54
- Page 741 and 742:
The background luminance, L b , is
- Page 743 and 744:
(1) One or more coordinates of the
- Page 745:
specified. ( 4) Print error message
- Page 751 and 752:
where GILSK and GILSU are the illum
- Page 760:
• 3. A shade is left open if the


