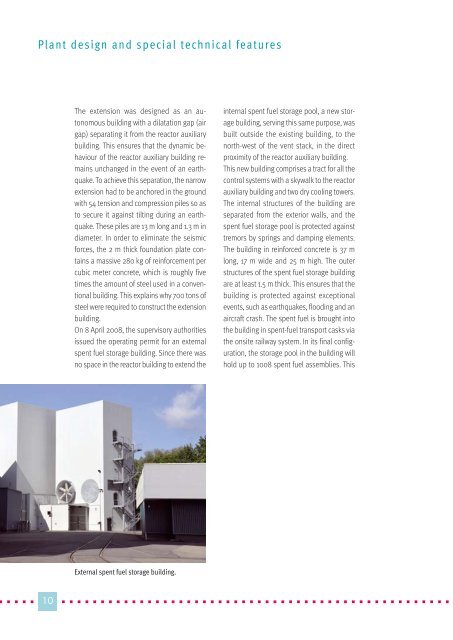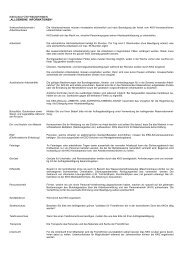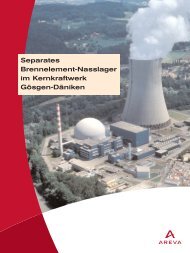Technology and Operation - Kernkraftwerk Gösgen
Technology and Operation - Kernkraftwerk Gösgen
Technology and Operation - Kernkraftwerk Gösgen
Create successful ePaper yourself
Turn your PDF publications into a flip-book with our unique Google optimized e-Paper software.
Plant design <strong>and</strong> special technical features<br />
The extension was designed as an autonomous<br />
building with a dilatation gap (air<br />
gap) separating it from the reactor auxiliary<br />
building. This ensures that the dynamic behaviour<br />
of the reactor auxiliary building remains<br />
unchanged in the event of an earthquake.<br />
To achieve this separation, the narrow<br />
extension had to be anchored in the ground<br />
with 54 tension <strong>and</strong> compression piles so as<br />
to secure it against tilting during an earthquake.<br />
These piles are 13 m long <strong>and</strong> 1.3 m in<br />
diameter. In order to eliminate the seismic<br />
forces, the 2 m thick foundation plate contains<br />
a massive 280 kg of reinforcement per<br />
cubic meter concrete, which is roughly five<br />
times the amount of steel used in a conventional<br />
building. This explains why 700 tons of<br />
steel were required to construct the extension<br />
building.<br />
On 8 April 2008, the supervisory authorities<br />
issued the operating permit for an external<br />
spent fuel storage building. Since there was<br />
no space in the reactor building to extend the<br />
External spent fuel storage building.<br />
internal spent fuel storage pool, a new storage<br />
building, serving this same purpose, was<br />
built outside the existing building, to the<br />
north-west of the vent stack, in the direct<br />
proximity of the reactor auxiliary building.<br />
This new building comprises a tract for all the<br />
control systems with a skywalk to the reactor<br />
auxiliary building <strong>and</strong> two dry cooling towers.<br />
The internal structures of the building are<br />
separated from the exterior walls, <strong>and</strong> the<br />
spent fuel storage pool is protected against<br />
tremors by springs <strong>and</strong> damping elements.<br />
The building in reinforced concrete is 37 m<br />
long, 17 m wide <strong>and</strong> 25 m high. The outer<br />
structures of the spent fuel storage building<br />
are at least 1.5 m thick. This ensures that the<br />
building is protected against exceptional<br />
events, such as earthquakes, flooding <strong>and</strong> an<br />
aircraft crash. The spent fuel is brought into<br />
the building in spent-fuel transport casks via<br />
the onsite railway system. In its final configuration,<br />
the storage pool in the building will<br />
hold up to 1008 spent fuel assemblies. This<br />
� � � � �10 � � � � � � � � � � � � � � � � � � � � � � � � � � � � � � � � � � � � � � � � � � � � � � � � � � � �




