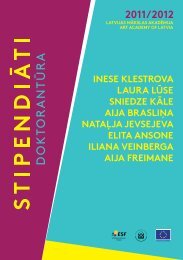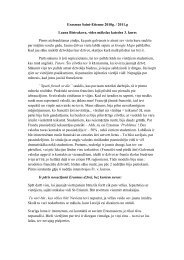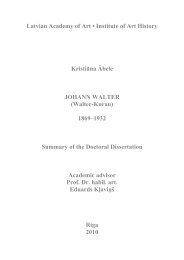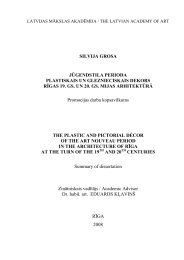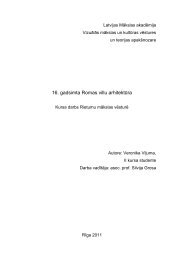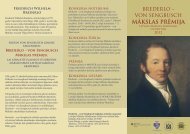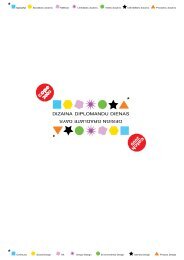Institute of Art History of the Latvian Academy of Art Anna Ancāne ...
Institute of Art History of the Latvian Academy of Art Anna Ancāne ...
Institute of Art History of the Latvian Academy of Art Anna Ancāne ...
Create successful ePaper yourself
Turn your PDF publications into a flip-book with our unique Google optimized e-Paper software.
façade is accentuated with a flat risalit, a triangular pediment and a rich<br />
entrance portal. The window over portal, enclosed by a plastic flower and<br />
fruit garland, is popular in many buildings <strong>of</strong> Dutch Classicism,<br />
especially on <strong>the</strong> Vingboons’ and Post’s facades (for example, at 8<br />
Rapenburg in Leyden). The decorative concept <strong>of</strong> Reutern’s House<br />
reflects <strong>the</strong> general principles <strong>of</strong> interaction between architecture and<br />
sculpture typical <strong>of</strong> Jacob van Campen’s era; <strong>the</strong> finish resembles <strong>the</strong><br />
reliefs by <strong>Art</strong>us Quellinus for <strong>the</strong> Amsterdam Town Hall as well as<br />
ornamental samples by Jean Le Pautre. But capitals <strong>of</strong> Reutern’s House<br />
pilasters are close to <strong>the</strong> capitals <strong>of</strong> van Campen’s buildings inspired by<br />
Scamozzi. Fusing toge<strong>the</strong>r <strong>the</strong> Dutch Classicist façade and a portal with<br />
detached columns is an individual expression <strong>of</strong> <strong>the</strong> master Bindenschu,<br />
endowing Riga’s Palladianism with an original trait. The use <strong>of</strong> columns<br />
in Reutern’s House portal coincides with <strong>the</strong> Italianising tendencies<br />
typical <strong>of</strong> Sou<strong>the</strong>rn Germany (compare with <strong>the</strong> project <strong>of</strong> Kiel Palace<br />
block by Domenico Pelli), but proportions and arrangement <strong>of</strong><br />
architectonic elements on Reutern’s House façade remind <strong>the</strong> Poppenhuis<br />
by Vingboons in Amsterdam.<br />
Reutern’s House perfectly represented <strong>the</strong> style <strong>of</strong> <strong>the</strong> political, economic<br />
and cultural elite <strong>of</strong> <strong>the</strong> time. The tandem <strong>of</strong> Bindenschu and Johann<br />
Georg Heroldt who worked on Reutern’s House project demonstrated <strong>the</strong><br />
approved manner <strong>of</strong> cooperation between <strong>the</strong> architect and sculptor, not<br />
unlike <strong>the</strong> Dutch van Campen and Quellinus, Post and Rombout Verhulst<br />
who managed to realise an organic link between <strong>the</strong> plastic décor and<br />
architecture.<br />
2.2 Dannenstern’s House (1696)<br />
Dannenstern’s House is <strong>the</strong> second most characteristic example among<br />
Riga’s patrician residences. The architectonics and classic purity <strong>of</strong> forms<br />
correspond to <strong>the</strong> best models <strong>of</strong> Dutch Classicism. The building has two<br />
symmetrical risalits topped with pediments; <strong>the</strong> façade is divided by eight<br />
Corinthian pilasters <strong>of</strong> <strong>the</strong> colossal order. Decorative finish is<br />
concentrated in portals that form two focal points <strong>of</strong> <strong>the</strong> façade. It<br />
features delicate details, in both treatment <strong>of</strong> <strong>the</strong> ornament and ear-shaped<br />
window frames decorated with guttae. Modillions with volutes and<br />
mascarons are located on both sides <strong>of</strong> <strong>the</strong> cornice. Stone finish works<br />
were supervised by <strong>the</strong> stonemason and sculptor Johann Bodemer,<br />
sculpture works were carried out by <strong>the</strong> master Dietrich Walter who<br />
attempted to endow <strong>the</strong> figures with Baroque-style dynamic and realised<br />
skilful acanthus ornaments. The closest analogies in <strong>the</strong> architectonic and<br />
artistic conception <strong>of</strong> portals are found in Hamburg (for example, <strong>the</strong><br />
pulled-down portal <strong>of</strong> Alter Wandrahm No. 1).<br />
Attributing Dannenstern’s House, a sample project seems unlikely to<br />
have been used as <strong>the</strong> building plot was <strong>of</strong> irregular configuration. Style<br />
13



