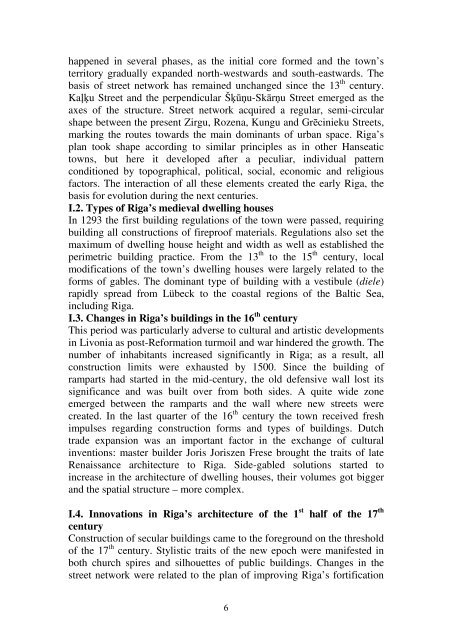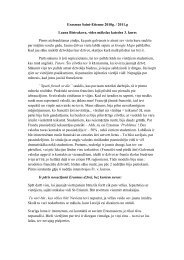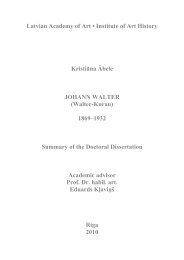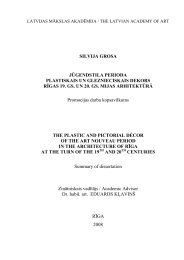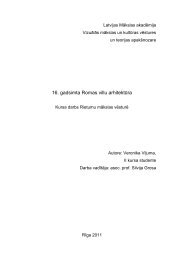Institute of Art History of the Latvian Academy of Art Anna Ancāne ...
Institute of Art History of the Latvian Academy of Art Anna Ancāne ...
Institute of Art History of the Latvian Academy of Art Anna Ancāne ...
You also want an ePaper? Increase the reach of your titles
YUMPU automatically turns print PDFs into web optimized ePapers that Google loves.
happened in several phases, as <strong>the</strong> initial core formed and <strong>the</strong> town’s<br />
territory gradually expanded north-westwards and south-eastwards. The<br />
basis <strong>of</strong> street network has remained unchanged since <strong>the</strong> 13 th century.<br />
Kaļķu Street and <strong>the</strong> perpendicular Šķūņu-Skārņu Street emerged as <strong>the</strong><br />
axes <strong>of</strong> <strong>the</strong> structure. Street network acquired a regular, semi-circular<br />
shape between <strong>the</strong> present Zirgu, Rozena, Kungu and Grēcinieku Streets,<br />
marking <strong>the</strong> routes towards <strong>the</strong> main dominants <strong>of</strong> urban space. Riga’s<br />
plan took shape according to similar principles as in o<strong>the</strong>r Hanseatic<br />
towns, but here it developed after a peculiar, individual pattern<br />
conditioned by topographical, political, social, economic and religious<br />
factors. The interaction <strong>of</strong> all <strong>the</strong>se elements created <strong>the</strong> early Riga, <strong>the</strong><br />
basis for evolution during <strong>the</strong> next centuries.<br />
I.2. Types <strong>of</strong> Riga’s medieval dwelling houses<br />
In 1293 <strong>the</strong> first building regulations <strong>of</strong> <strong>the</strong> town were passed, requiring<br />
building all constructions <strong>of</strong> firepro<strong>of</strong> materials. Regulations also set <strong>the</strong><br />
maximum <strong>of</strong> dwelling house height and width as well as established <strong>the</strong><br />
perimetric building practice. From <strong>the</strong> 13 th to <strong>the</strong> 15 th century, local<br />
modifications <strong>of</strong> <strong>the</strong> town’s dwelling houses were largely related to <strong>the</strong><br />
forms <strong>of</strong> gables. The dominant type <strong>of</strong> building with a vestibule (diele)<br />
rapidly spread from Lübeck to <strong>the</strong> coastal regions <strong>of</strong> <strong>the</strong> Baltic Sea,<br />
including Riga.<br />
I.3. Changes in Riga’s buildings in <strong>the</strong> 16 th century<br />
This period was particularly adverse to cultural and artistic developments<br />
in Livonia as post-Reformation turmoil and war hindered <strong>the</strong> growth. The<br />
number <strong>of</strong> inhabitants increased significantly in Riga; as a result, all<br />
construction limits were exhausted by 1500. Since <strong>the</strong> building <strong>of</strong><br />
ramparts had started in <strong>the</strong> mid-century, <strong>the</strong> old defensive wall lost its<br />
significance and was built over from both sides. A quite wide zone<br />
emerged between <strong>the</strong> ramparts and <strong>the</strong> wall where new streets were<br />
created. In <strong>the</strong> last quarter <strong>of</strong> <strong>the</strong> 16 th century <strong>the</strong> town received fresh<br />
impulses regarding construction forms and types <strong>of</strong> buildings. Dutch<br />
trade expansion was an important factor in <strong>the</strong> exchange <strong>of</strong> cultural<br />
inventions: master builder Joris Joriszen Frese brought <strong>the</strong> traits <strong>of</strong> late<br />
Renaissance architecture to Riga. Side-gabled solutions started to<br />
increase in <strong>the</strong> architecture <strong>of</strong> dwelling houses, <strong>the</strong>ir volumes got bigger<br />
and <strong>the</strong> spatial structure – more complex.<br />
I.4. Innovations in Riga’s architecture <strong>of</strong> <strong>the</strong> 1 st half <strong>of</strong> <strong>the</strong> 17 th<br />
century<br />
Construction <strong>of</strong> secular buildings came to <strong>the</strong> foreground on <strong>the</strong> threshold<br />
<strong>of</strong> <strong>the</strong> 17 th century. Stylistic traits <strong>of</strong> <strong>the</strong> new epoch were manifested in<br />
both church spires and silhouettes <strong>of</strong> public buildings. Changes in <strong>the</strong><br />
street network were related to <strong>the</strong> plan <strong>of</strong> improving Riga’s fortification<br />
6


