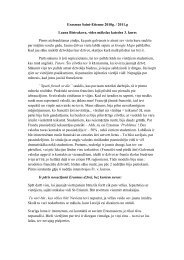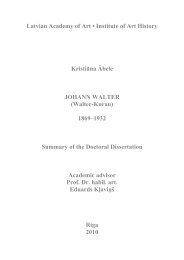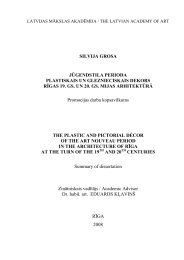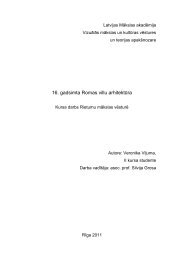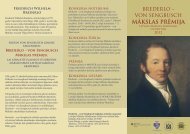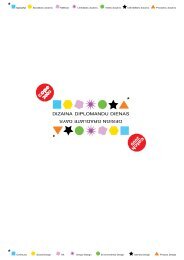Institute of Art History of the Latvian Academy of Art Anna Ancāne ...
Institute of Art History of the Latvian Academy of Art Anna Ancāne ...
Institute of Art History of the Latvian Academy of Art Anna Ancāne ...
You also want an ePaper? Increase the reach of your titles
YUMPU automatically turns print PDFs into web optimized ePapers that Google loves.
three floors, identical heights <strong>of</strong> ro<strong>of</strong> cornices and window compositions.<br />
The average construction <strong>of</strong> <strong>the</strong> Baroque Riga is represented today by <strong>the</strong><br />
building at 4 Zirgu Street. Typical examples <strong>of</strong> <strong>the</strong> building activity after<br />
1677 were <strong>the</strong> houses at 12 Grēcinieku Street and 14 Tirgoņu Street, with<br />
adjacent and typologically close buildings.<br />
The new, Baroque-type buildings were concentrated at Mārstaļu,<br />
Grēcinieku, Audēju, Tirgoņu, Lielā Mūku Streets (at <strong>the</strong> Dome Square)<br />
opposite <strong>the</strong> Dome Ca<strong>the</strong>dral. Buildings at Kalēju and Torņa Streets were<br />
simple, <strong>of</strong>ten two-floored, and <strong>the</strong>ir history was related to <strong>the</strong> gradual<br />
building on <strong>the</strong> medieval wall. This was <strong>the</strong> living space for less wealthy<br />
citizens and occupied a lower rank in <strong>the</strong> city’s social hierarchy. The<br />
space between ramparts was especially important in relation to sidegabled<br />
houses; stone buildings sprang up here after <strong>the</strong> fire <strong>of</strong> 1689 and,<br />
as no old front-gabled houses were standing here, <strong>the</strong> new construction<br />
could follow <strong>the</strong> modern requirements right away. There were only sidegabled<br />
houses <strong>of</strong> three or more floors at Kaļķu Street from Lielā Smilšu<br />
(Vaļņu) Street to Lielā Ķēniņu (present Vāgnera) Street. So this inbetween<br />
space turned into a densely inhabited and representative district<br />
by <strong>the</strong> end <strong>of</strong> <strong>the</strong> century.<br />
IV. 6. Combined buildings<br />
Along with front-gabled and side-gabled houses, ano<strong>the</strong>r group had<br />
emerged that combined <strong>the</strong> features <strong>of</strong> both. Their configuration was<br />
related to <strong>the</strong>ir situation on district corners. If <strong>the</strong> gable faced <strong>the</strong> major<br />
avenue, it was endowed with an expressive silhouette and a rich cascade<br />
<strong>of</strong> volutes; <strong>the</strong> side facing <strong>the</strong> o<strong>the</strong>r street had ei<strong>the</strong>r classical look or was<br />
left very modest. An example <strong>of</strong> equal solutions <strong>of</strong> both facades is found<br />
at 23 Kungu Street (1663): <strong>the</strong> Baroque gable faced Kungu Street but<br />
towards Mārstaļu Street <strong>the</strong> building had a symmetrical façade. The<br />
dating indicates that <strong>the</strong> new, classical principles <strong>of</strong> façade construction<br />
had become topical in Riga in <strong>the</strong> 1660s.<br />
The building at 8 Miesnieku Street (1702, by Hinrich Henicke, Hänicke)<br />
features <strong>the</strong> traits <strong>of</strong> a classicising Baroque-style side-gabled house, at <strong>the</strong><br />
same time representing <strong>the</strong> front-gabled type with volutes. A similar<br />
building with a volute gable and pilasters stood at <strong>the</strong> former 21<br />
Grēcinieku Street (1682, <strong>the</strong> corner <strong>of</strong> Kungu and Grēcinieku Streets). A<br />
typical construction <strong>of</strong> this type is Jürgen Helms’ House at 18 Grēcinieku<br />
Street (1695).<br />
The building at 5 Jauniela belongs to <strong>the</strong> most representative houses <strong>of</strong><br />
<strong>the</strong> 17 th century Riga. It possibly had pilasters on <strong>the</strong> upper floor level<br />
that had been chiselled <strong>of</strong>f later. The gable faced Jauniela but a rich portal<br />
was installed on <strong>the</strong> side facing Mazā Jauniela. There are parallels with<br />
<strong>the</strong> building at 4 Mazā Jauniela; its façade facing Jauniela consisted <strong>of</strong> ten<br />
windows arranged in three levels while a Baroque-style gable faced<br />
17




