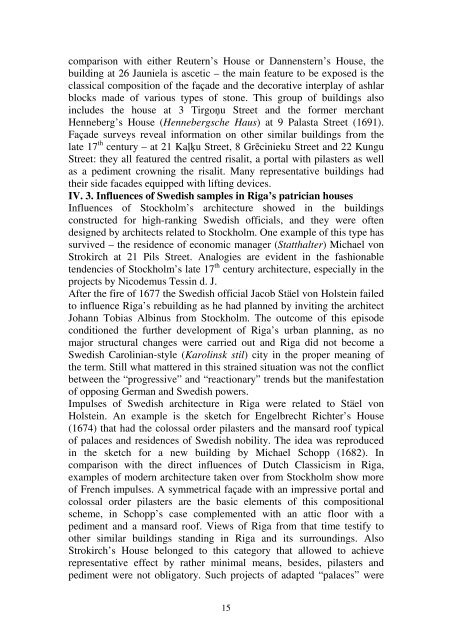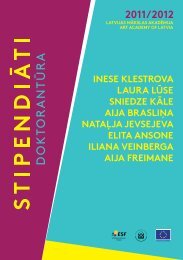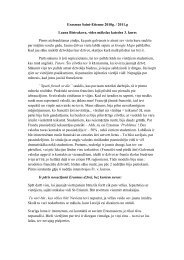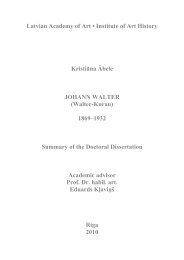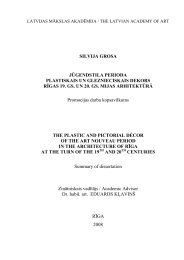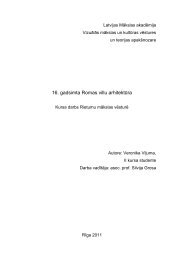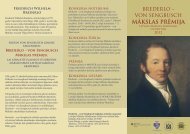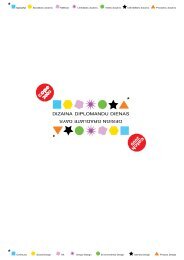Institute of Art History of the Latvian Academy of Art Anna Ancāne ...
Institute of Art History of the Latvian Academy of Art Anna Ancāne ...
Institute of Art History of the Latvian Academy of Art Anna Ancāne ...
Create successful ePaper yourself
Turn your PDF publications into a flip-book with our unique Google optimized e-Paper software.
comparison with ei<strong>the</strong>r Reutern’s House or Dannenstern’s House, <strong>the</strong><br />
building at 26 Jauniela is ascetic – <strong>the</strong> main feature to be exposed is <strong>the</strong><br />
classical composition <strong>of</strong> <strong>the</strong> façade and <strong>the</strong> decorative interplay <strong>of</strong> ashlar<br />
blocks made <strong>of</strong> various types <strong>of</strong> stone. This group <strong>of</strong> buildings also<br />
includes <strong>the</strong> house at 3 Tirgoņu Street and <strong>the</strong> former merchant<br />
Henneberg’s House (Hennebergsche Haus) at 9 Palasta Street (1691).<br />
Façade surveys reveal information on o<strong>the</strong>r similar buildings from <strong>the</strong><br />
late 17 th century – at 21 Kaļķu Street, 8 Grēcinieku Street and 22 Kungu<br />
Street: <strong>the</strong>y all featured <strong>the</strong> centred risalit, a portal with pilasters as well<br />
as a pediment crowning <strong>the</strong> risalit. Many representative buildings had<br />
<strong>the</strong>ir side facades equipped with lifting devices.<br />
IV. 3. Influences <strong>of</strong> Swedish samples in Riga’s patrician houses<br />
Influences <strong>of</strong> Stockholm’s architecture showed in <strong>the</strong> buildings<br />
constructed for high-ranking Swedish <strong>of</strong>ficials, and <strong>the</strong>y were <strong>of</strong>ten<br />
designed by architects related to Stockholm. One example <strong>of</strong> this type has<br />
survived – <strong>the</strong> residence <strong>of</strong> economic manager (Statthalter) Michael von<br />
Strokirch at 21 Pils Street. Analogies are evident in <strong>the</strong> fashionable<br />
tendencies <strong>of</strong> Stockholm’s late 17 th century architecture, especially in <strong>the</strong><br />
projects by Nicodemus Tessin d. J.<br />
After <strong>the</strong> fire <strong>of</strong> 1677 <strong>the</strong> Swedish <strong>of</strong>ficial Jacob Stäel von Holstein failed<br />
to influence Riga’s rebuilding as he had planned by inviting <strong>the</strong> architect<br />
Johann Tobias Albinus from Stockholm. The outcome <strong>of</strong> this episode<br />
conditioned <strong>the</strong> fur<strong>the</strong>r development <strong>of</strong> Riga’s urban planning, as no<br />
major structural changes were carried out and Riga did not become a<br />
Swedish Carolinian-style (Karolinsk stil) city in <strong>the</strong> proper meaning <strong>of</strong><br />
<strong>the</strong> term. Still what mattered in this strained situation was not <strong>the</strong> conflict<br />
between <strong>the</strong> “progressive” and “reactionary” trends but <strong>the</strong> manifestation<br />
<strong>of</strong> opposing German and Swedish powers.<br />
Impulses <strong>of</strong> Swedish architecture in Riga were related to Stäel von<br />
Holstein. An example is <strong>the</strong> sketch for Engelbrecht Richter’s House<br />
(1674) that had <strong>the</strong> colossal order pilasters and <strong>the</strong> mansard ro<strong>of</strong> typical<br />
<strong>of</strong> palaces and residences <strong>of</strong> Swedish nobility. The idea was reproduced<br />
in <strong>the</strong> sketch for a new building by Michael Schopp (1682). In<br />
comparison with <strong>the</strong> direct influences <strong>of</strong> Dutch Classicism in Riga,<br />
examples <strong>of</strong> modern architecture taken over from Stockholm show more<br />
<strong>of</strong> French impulses. A symmetrical façade with an impressive portal and<br />
colossal order pilasters are <strong>the</strong> basic elements <strong>of</strong> this compositional<br />
scheme, in Schopp’s case complemented with an attic floor with a<br />
pediment and a mansard ro<strong>of</strong>. Views <strong>of</strong> Riga from that time testify to<br />
o<strong>the</strong>r similar buildings standing in Riga and its surroundings. Also<br />
Strokirch’s House belonged to this category that allowed to achieve<br />
representative effect by ra<strong>the</strong>r minimal means, besides, pilasters and<br />
pediment were not obligatory. Such projects <strong>of</strong> adapted “palaces” were<br />
15


