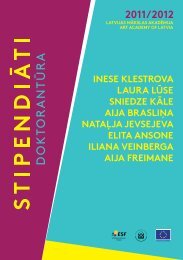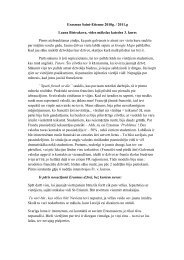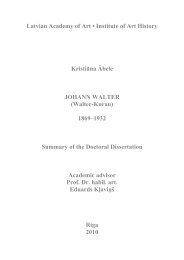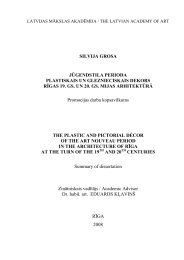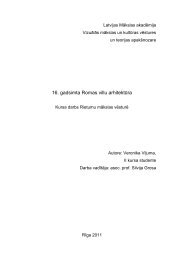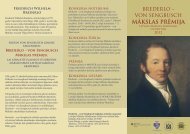Institute of Art History of the Latvian Academy of Art Anna Ancāne ...
Institute of Art History of the Latvian Academy of Art Anna Ancāne ...
Institute of Art History of the Latvian Academy of Art Anna Ancāne ...
Create successful ePaper yourself
Turn your PDF publications into a flip-book with our unique Google optimized e-Paper software.
system initiated by <strong>the</strong> Swedish government: as <strong>the</strong> main gate was<br />
transferred to <strong>the</strong> Sand Ravelin (1639), <strong>the</strong> street network became more<br />
regular, making Kaļķu Street <strong>the</strong> main avenue leading from <strong>the</strong> town gate<br />
to <strong>the</strong> Town Square. During <strong>the</strong> Swedish times <strong>the</strong> role <strong>of</strong> <strong>the</strong> town<br />
patricians increased and, consequently, construction activity <strong>of</strong> <strong>the</strong>ir<br />
houses was on <strong>the</strong> rise. While <strong>the</strong> main public buildings were rebuilt and<br />
renovated, Swedish <strong>of</strong>fice buildings were built anew according to<br />
samples approved in Stockholm.<br />
New principles <strong>of</strong> dwelling house layout in <strong>the</strong> 1 st half <strong>of</strong> <strong>the</strong> 17 th<br />
century.<br />
As <strong>the</strong> number <strong>of</strong> wealthy citizens increased, building plots expanded and<br />
<strong>the</strong> adaptation <strong>of</strong> novel architectural trends became more dynamic. 1 st<br />
half <strong>of</strong> <strong>the</strong> 17 th century can be described as <strong>the</strong> period <strong>of</strong> transition in <strong>the</strong><br />
development <strong>of</strong> Riga’s architecture – side-gabled buildings spread but did<br />
not become dominant yet. New-type buildings created a different urban<br />
landscape in comparison with <strong>the</strong> previous period, and stood out by <strong>the</strong><br />
asymmetrical layout <strong>of</strong> premises.<br />
II. URBAN PLANNING IN RIGA IN THE 2 ND HALF OF THE 17 TH<br />
CENTURY<br />
In this period influences <strong>of</strong> new, significant samples emerge in Riga’s<br />
architecture, shaping its polyphonic nature <strong>of</strong> <strong>the</strong> late 17 th century.<br />
Improvements were carried out within particular districts, emphasising<br />
important buildings as “focal points” as well as stressing <strong>the</strong> axial<br />
elements in <strong>the</strong> existing street network. Updating Riga’s fortifications<br />
created preconditions for a number <strong>of</strong> major moves in urban planning,<br />
endowing Riga with <strong>the</strong> traits <strong>of</strong> Baroque town-fortress. A novel<br />
phenomenon was a fur<strong>the</strong>r expansion <strong>of</strong> territory, taking over <strong>the</strong> space<br />
between ramparts.<br />
II. 1. Plans and panoramas <strong>of</strong> Riga and changes in street network<br />
Views and panoramas created by eyewitnesses is an important source,<br />
studying <strong>the</strong> specificity <strong>of</strong> Riga’s buildings; <strong>the</strong> most important are <strong>the</strong><br />
bird’s-eye view <strong>of</strong> Riga and its suburbs by Carl Magnus Stuart from<br />
about 1700 and <strong>the</strong> panorama <strong>of</strong> Riga by Jeremias Wolff from 1720.<br />
The regular layout <strong>of</strong> fortifications required also “inner” alterations and<br />
changed <strong>the</strong> routes and directions <strong>of</strong> several streets. The main planned<br />
enterprises were: a) shifts <strong>of</strong> functional accents <strong>of</strong> <strong>the</strong> streets, centralising<br />
<strong>the</strong> direction <strong>of</strong> <strong>the</strong> main avenue; b) straightening <strong>of</strong> streets; c)<br />
breakthroughs <strong>of</strong> streets that violated <strong>the</strong> closed medieval structure <strong>of</strong> <strong>the</strong><br />
plan and gave <strong>the</strong> “open” streets more important function in comparison<br />
with <strong>the</strong> previous period <strong>of</strong> urban planning. The main streets at that time<br />
were Kaļķu – Šāļu Streets, Audēju – Grēcinieku – Mārstaļu Streets and<br />
Jēkaba – Tirgoņu – Kungu Streets, running perpendicular to <strong>the</strong> above-<br />
7



