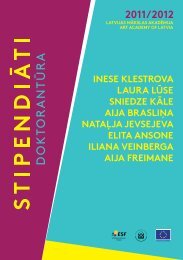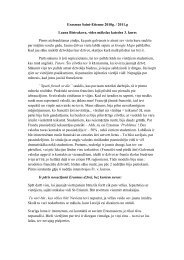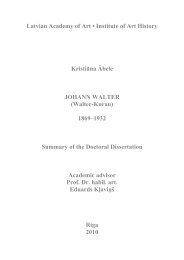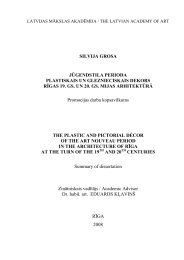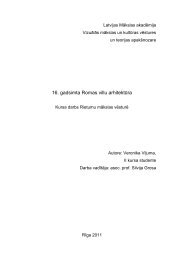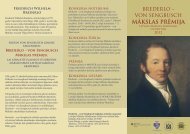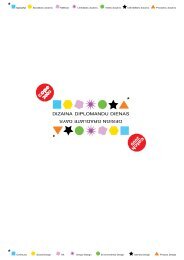Institute of Art History of the Latvian Academy of Art Anna Ancāne ...
Institute of Art History of the Latvian Academy of Art Anna Ancāne ...
Institute of Art History of the Latvian Academy of Art Anna Ancāne ...
You also want an ePaper? Increase the reach of your titles
YUMPU automatically turns print PDFs into web optimized ePapers that Google loves.
Rodenburgh’s plan was also related to <strong>the</strong> ideas <strong>of</strong> ideal city topical<br />
throughout Europe and Sweden (Go<strong>the</strong>nburg, Vanersborg, etc.).<br />
Although <strong>the</strong> plan was meant just for building <strong>of</strong> a suburb and not<br />
touching <strong>the</strong> old street network, <strong>the</strong> ideal city was commonly related to<br />
<strong>the</strong> transformation <strong>of</strong> an existing city and/or its part, not to starting a new<br />
city from scratch. These tendencies informed about <strong>the</strong> basic principles <strong>of</strong><br />
Baroque urban planning, using perspective as a means to achieve a<br />
unifying effect. The Old Riga’s volume was included in <strong>the</strong> unified<br />
spatial composition that comprised <strong>the</strong> suburban street network as well:<br />
several <strong>of</strong> its parallel roads were oriented towards <strong>the</strong> verticals <strong>of</strong> old<br />
Riga – its church spires.<br />
2.4. 2 nd reconstruction period <strong>of</strong> Riga’s fortifications and <strong>the</strong> Citadel<br />
In <strong>the</strong> last quarter <strong>of</strong> <strong>the</strong> 17 th century <strong>the</strong> syn<strong>the</strong>sised Vauban’s-<br />
Coehoorn’s system was implemented in Riga by Erik Dahlbergh; his<br />
projects <strong>of</strong> <strong>the</strong> front <strong>of</strong> bastions was a major invention, placing several<br />
defensive lines one behind <strong>the</strong> o<strong>the</strong>r according to <strong>the</strong> “onion peel<br />
principle”. Typical features were massive, projecting bastions with<br />
casemates, double defence ditches with ravelins and o<strong>the</strong>r auxiliary<br />
structures. Dahlbergh was known by rounded, multi-level bastion towers<br />
that were envisaged in Riga Citadel as well. Already in <strong>the</strong> mid-17 th<br />
century <strong>the</strong>re were six bastions in Riga, but four ravelins were added till<br />
<strong>the</strong> end <strong>of</strong> <strong>the</strong> 17 th century. Defensive structures <strong>of</strong> <strong>the</strong> 17 th century were<br />
inspired by <strong>the</strong> idea <strong>of</strong> star fort originating from <strong>the</strong> plans <strong>of</strong> ideal cities<br />
worked out by Renaissance architects. They were known in <strong>the</strong> 17 th<br />
century Riga but were implemented in <strong>the</strong> Dahlbergh’s project <strong>of</strong> <strong>the</strong><br />
Citadel. It was envisaged as a compact, detached fortress with six<br />
bastions, a wide water-filled ditch and two ravelins. The Citadel was a<br />
sort <strong>of</strong> “epicentre” <strong>of</strong> Riga’s fortification system in which Vauban’s idea<br />
was interpreted most closely to <strong>the</strong> original, according to Vauban’s “first”<br />
system.<br />
Iconological and ma<strong>the</strong>matical context <strong>of</strong> <strong>the</strong> fortress<br />
Typical expressions <strong>of</strong> Baroque were organically identified with <strong>the</strong><br />
absolute monarchy that strived to embody <strong>the</strong> idea <strong>of</strong> power in <strong>the</strong><br />
organisation <strong>of</strong> large structures <strong>of</strong> urban planning. This was also <strong>the</strong><br />
message <strong>of</strong> plans intended to improve Riga’s fortifications in <strong>the</strong> 1680s<br />
and 1690s. Baroque fortress, <strong>the</strong> functional product <strong>of</strong> military<br />
engineering, included also <strong>the</strong> required iconological program to glorify<br />
absolutism. The ideological accent was <strong>the</strong> fortification gate that<br />
compositionally envisaged praises <strong>of</strong> <strong>the</strong> monarch. The volume and<br />
location <strong>of</strong> fortifications was <strong>the</strong> dominant element <strong>of</strong> <strong>the</strong> landscape,<br />
impressive by <strong>the</strong>ir wholeness and monumentality. Geometric concepts<br />
were very much in focus in architecture, but <strong>the</strong> fields <strong>of</strong> ma<strong>the</strong>matics<br />
9



