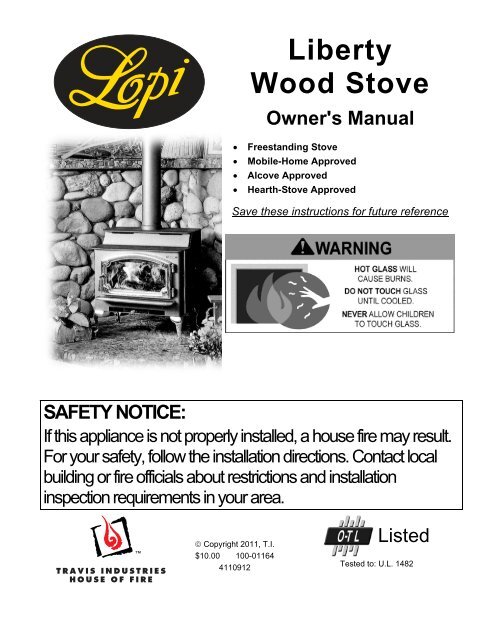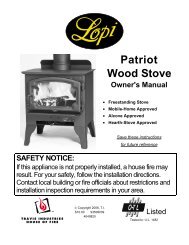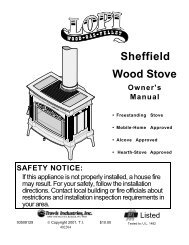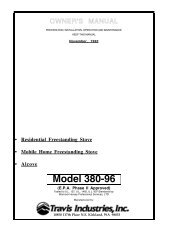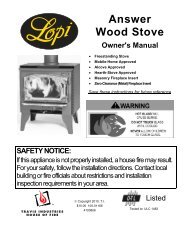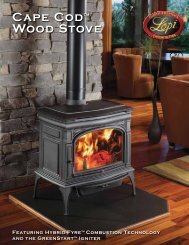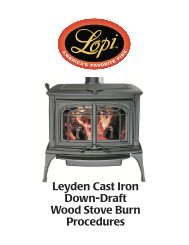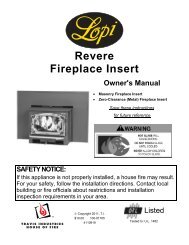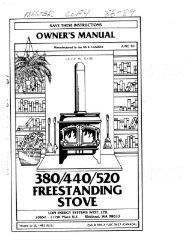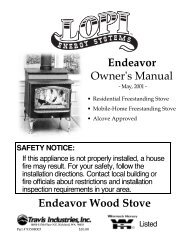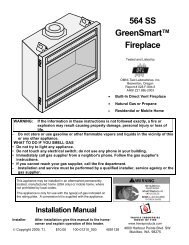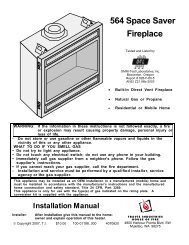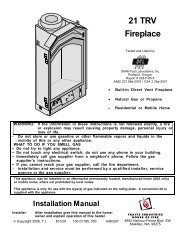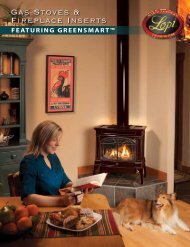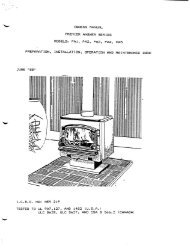Liberty Wood Stove - Lopi
Liberty Wood Stove - Lopi
Liberty Wood Stove - Lopi
Create successful ePaper yourself
Turn your PDF publications into a flip-book with our unique Google optimized e-Paper software.
<strong>Liberty</strong><br />
<strong>Wood</strong> <strong>Stove</strong><br />
Owner's Manual<br />
Freestanding <strong>Stove</strong><br />
Mobile-Home Approved<br />
Alcove Approved<br />
Hearth-<strong>Stove</strong> Approved<br />
Save these instructions for future reference<br />
SAFETY NOTICE:<br />
If this appliance is not properly installed, a house fire may result.<br />
For your safety, follow the installation directions. Contact local<br />
building or fire officials about restrictions and installation<br />
inspection requirements in your area.<br />
Copyright 2011, T.I.<br />
$10.00 100-01164<br />
4110912<br />
Listed<br />
Tested to: U.L. 1482
2 Introduction<br />
Introduction<br />
We welcome you as a new owner of a <strong>Lopi</strong> <strong>Liberty</strong> wood-burning stove. In purchasing a <strong>Lopi</strong> <strong>Liberty</strong> you<br />
have joined the growing ranks of concerned individuals whose selection of an energy system reflects both<br />
a concern for the environment and aesthetics. The <strong>Lopi</strong> <strong>Liberty</strong> is one of the finest appliances the world<br />
over. This manual will explain the installation, operation, and maintenance of this appliance. Please<br />
familiarize yourself with the Owner's Manual before operating your appliance and save the manual for<br />
future reference. Included are helpful hints and suggestions which will make the installation and<br />
operation of your new appliance an easier and more enjoyable experience. We offer our continual<br />
support and guidance to help you achieve the maximum benefit and enjoyment from your appliance.<br />
Important Information<br />
No other <strong>Lopi</strong> <strong>Liberty</strong> appliance has the same serial<br />
number as yours. The serial number is stamped onto<br />
the label on the back of the appliance.<br />
This serial number will be needed in case you require<br />
service of any type.<br />
Model: <strong>Lopi</strong> <strong>Liberty</strong> ND<br />
Serial Number:<br />
Purchase Date:<br />
Purchased From:<br />
Mail your Warranty Card Today, and Save Your Bill<br />
of Sale.<br />
To receive full warranty coverage, you will need to<br />
show evidence of the date you purchased your<br />
appliance. Do not mail your Bill of Sale to us.<br />
We suggest that you attach your Bill of Sale to this<br />
page so that you will have all the information you need<br />
in one place should the need for service or information<br />
occur.<br />
© Travis Industries 100-01164 4110912
Introduction ...................................................... 2<br />
Important Information ...................................... 2<br />
Installation Options .......................................... 6<br />
Features ............................................................ 6<br />
Heating Specifications ..................................... 6<br />
Dimensions ....................................................... 6<br />
Emissions ......................................................... 6<br />
Planning The Installation ................................. 7<br />
Preparation for Installation .................................... 7<br />
Additional Accessories Needed for Installation ..... 7<br />
<strong>Stove</strong> Installation Considerations .......................... 7<br />
Floor Protection Requirements ...................... 8<br />
<strong>Stove</strong> Placement Requirements ..................... 8<br />
Clearances ........................................................ 8<br />
Top View - Straight Installation ............................. 9<br />
Top View - Corner Installation ............................... 9<br />
Chimney Connector Requirements .............. 10<br />
Chimney Requirements ................................. 11<br />
Chimney Termination Requirements ........... 12<br />
Outside Air Requirements ............................. 12<br />
Alcove Installation Requirements ................ 13<br />
Mobile Home Requirements .......................... 14<br />
Standard Ceiling with a Factory Built Chimney ... 15<br />
Cathedral Ceiling with a Factory Built Chimney .. 15<br />
Exterior Factory Built Chimney ............................ 16<br />
Hearth <strong>Stove</strong> Positive Connection ...................... 16<br />
Hearth <strong>Stove</strong> Direct Connection .......................... 17<br />
Interior or Exterior Masonry Chimney ................. 17<br />
Safety Notice .................................................. 18<br />
Before Your First Fire .................................... 18<br />
Verify the Installation ........................................... 18<br />
Curing the Paint .................................................. 18<br />
Over-Firing the <strong>Stove</strong> .......................................... 18<br />
Opening the Door ........................................... 18<br />
Bypass Operation .......................................... 19<br />
Starting a Fire ................................................. 20<br />
Adjusting the Burn Rate ................................ 21<br />
Safety Precautions 3<br />
Approximate Air Control Settings ........................ 21<br />
Ash Removal .................................................. 21<br />
Optional Blower Operation ........................... 22<br />
Re-Loading the <strong>Stove</strong> .................................... 22<br />
Overnight Burn ............................................... 22<br />
Normal Operating Sounds ............................ 22<br />
Hints for Burning ........................................... 23<br />
Selecting <strong>Wood</strong> .............................................. 23<br />
Why Dry <strong>Wood</strong> is Key ......................................... 23<br />
<strong>Wood</strong> Cutting and Storage .................................. 23<br />
Troubleshooting ............................................. 24<br />
Daily Maintenance.......................................... 25<br />
Remove Ash (if necessary) ................................. 25<br />
Clean the Glass (if necessary) ............................ 25<br />
Monthly Maintenance .................................... 26<br />
Door and Glass Inspection .................................. 26<br />
Creosote - Formation and Need for Removal ..... 26<br />
Yearly Maintenance ....................................... 27<br />
Touch Up Paint ................................................... 27<br />
Cleaning the Air Duct and Blower (if applicable) . 27<br />
Firebrick and Baffle Inspection ............................ 27<br />
Door Parts ....................................................... 28<br />
Replacing the Glass ............................................ 28<br />
Replacing the Door Gasket ................................. 28<br />
Replacing the Door Handle ................................. 28<br />
Firebox Parts .................................................. 29<br />
Floor and Side Firebrick Removal &<br />
Replacement ....................................................... 29<br />
Baffle Removal & Replacement .................... 30<br />
Air Tube Removal & Replacement ............... 30<br />
Listing Label ........................................................ 32<br />
Door Shell Installation ................................... 33<br />
<strong>Stove</strong> Leg Installation .................................... 36<br />
Pedestal (Part # 99200106) ............................ 36<br />
Using Outside Air with the Pedestal .................... 36<br />
Outside Air Boot Installation ........................ 37<br />
© Travis Industries 100-01161 4110912
4 Safety Precautions<br />
The viewing door must be<br />
closed and latched during<br />
operation.<br />
Smoke from this appliance may<br />
active a smoke detector when<br />
the door is open.<br />
Never block free airflow through<br />
the air vents on this appliance.<br />
This appliance is designed and<br />
approved for the burning of cord<br />
wood only. Do not attempt to<br />
burn any other type of fuel other<br />
than cord wood in this<br />
appliance, it will void all<br />
warranties and safety listings.<br />
Do not touch the appliance while<br />
it is hot and educate all children<br />
of the danger of a hightemperature<br />
appliance. Young<br />
children should be supervised<br />
when they are in the same room<br />
as the appliance.<br />
This appliance must be properly<br />
installed to prevent the<br />
possibility of a house fire. The<br />
instructions must be strictly<br />
adhered to. Do not use<br />
makeshift methods or<br />
compromise in the installation.<br />
Inspect the chimney connector<br />
and chimney at least twice<br />
monthly and clean if necessary.<br />
Creosote may build up and<br />
cause a house fire.<br />
Do not connect this appliance to<br />
any chimney serving another<br />
appliance.<br />
Gasoline or other flammable<br />
liquids must never be used to<br />
start the fire or "Freshen Up" the<br />
fire. Do not store or use<br />
gasoline or other flammable<br />
liquids in the vicinity of this<br />
appliance.<br />
Ashes must be disposed in a<br />
metal container with a tight lid<br />
and placed on a noncombustible<br />
surface well away<br />
from the home or structure.<br />
Keep furniture, drapes, curtains,<br />
wood, paper, and other<br />
combustibles a minimum of 36"<br />
away from the front of the<br />
appliance.<br />
Contact your local building<br />
officials to obtain a permit and<br />
information on any installation<br />
restrictions or inspection<br />
requirements in your area.<br />
Notify your insurance company<br />
of this appliance as well.<br />
This appliance must be<br />
connected to a listed high<br />
temperature (UL 103 HT)<br />
residential type chimney or an<br />
approved masonry chimney with<br />
a standard clay tile, or stainless<br />
steel liner.<br />
© Travis Industries 100-01164 4110912<br />
36"<br />
Gas<br />
ASHES<br />
Type<br />
HT<br />
Ok<br />
Clay<br />
Liner
This<br />
Manual<br />
Mobile<br />
Home<br />
<br />
<br />
<br />
Safety Precautions 5<br />
When installed in a mobile<br />
home, this appliance must be<br />
bolted to the floor, have outside<br />
air, and not be installed in the<br />
bedroom (Per H.U.D.<br />
requirements). Check with local<br />
building officials.<br />
Never try to repair or replace<br />
any part of this appliance unless<br />
instructions are given in this<br />
manual. All other work must be<br />
done by a trained technician.<br />
Allow the appliance to cool<br />
before carrying out any<br />
maintenance or cleaning.<br />
Maintain the door and glass seal<br />
and keep them in good<br />
condition.<br />
Do not operate this heater with<br />
broken or missing glass.<br />
Avoid placing wood against the<br />
glass when loading. Do not<br />
slam the door or strike the glass.<br />
Do not throw this manual away.<br />
This manual has important<br />
operating and maintenance<br />
instructions that you will need at<br />
a later time. Always follow the<br />
instructions in this manual.<br />
Do not place clothing or other<br />
flammable items on or near this<br />
appliance.<br />
Do not make any changes or<br />
modifications to an existing<br />
masonry fireplace or chimney to<br />
install this appliance.<br />
Do not make any changes to the<br />
appliance to increase<br />
combustion air.<br />
Over-firing the appliance may<br />
cause a house fire. If a unit or<br />
chimney connector glows, you<br />
are over-firing.<br />
Do not use a grate or other<br />
device to elevate the fire off of<br />
the firebox floor. Burn the fire<br />
directly on the bricks.<br />
Travis Industries, Inc. grants<br />
no warranty, implied or<br />
stated, for the installation or<br />
maintenance of your<br />
appliance, and assumes no<br />
responsibility of any<br />
consequential damage(s).<br />
© Travis Industries 100-01161 4110912
6 <strong>Stove</strong> Installation (for qualified installers only)<br />
Installation Options<br />
Freestanding<br />
Freestanding in an Alcove<br />
Freestanding in a Mobile Home<br />
Freestanding Hearth <strong>Stove</strong><br />
Heating Specifications<br />
Features<br />
EPA Phase II Approved<br />
3.1 Cubic Foot Firebox Volume<br />
Single Operating Control<br />
Accepts Logs Up to 24" Long (610mm)<br />
Steel Plate Construction (5/16" & 3/16") (8mm<br />
& 10mm)<br />
Heavy Duty Refractory Firebrick<br />
Optional High-Tech Blower<br />
Approximate Maximum Heating Capacity (in square feet)* 1,500 to 2,500<br />
Maximum BTU’s per Hour (Cord <strong>Wood</strong> Calculation) 74,300<br />
Overall Efficiency (Oregon Method) 70%<br />
Maximum Burn Time Up to 12 Hours<br />
* Heating capacity will vary depending on the home's floor plan, degree of insulation, and the outside<br />
temperature. It is also affected by the quality and moisture level of the fuel.<br />
Dimensions<br />
Emissions<br />
21” 534mm<br />
Weight: 470 Lbs.<br />
209 Kg.<br />
6-1/4”159mm<br />
30” 762mm<br />
The 6” (153mm) diameter flue collar<br />
protrudes 1-1/4" (32mm) above the<br />
stove top<br />
2.6 Grams per Hour (EPA Phase II Approved) – Tests conducted by E.E.S.P.C.<br />
Height:<br />
Sculptured or Cast Legs....32-1/4" 820mm<br />
Pedestal.............................36-1/4" 921mm<br />
Figure 1<br />
© Travis Industries 100-01164 4110912<br />
a
<strong>Stove</strong> Installation (for qualified installers only) 7<br />
SAFETY NOTICE:<br />
Please read this entire manual before you install and use your new room heater. Failure to<br />
follow instructions may result in property damage, bodily injury, or even death. Contact<br />
local building or fire officials about restrictions and installation inspection requirements in<br />
your area.<br />
Planning The Installation<br />
We suggest that you have an authorized Travis Industries dealer install your stove. If you install the<br />
stove yourself, your authorized dealer should review your installation plans.<br />
Check with local building officials for any permits required for installation of this stove and notify your<br />
insurance company before proceeding with installation.<br />
Preparation for Installation<br />
Check for damage to the exterior of the stove (dents should be reported, scratches can be fixed by<br />
applying touch-up paint).<br />
Check the interior of the firebox (replace cracked firebrick and make sure baffle is in place).<br />
The stove can be lightened by removing the firebricks and baffle (page 29) - replace before operation.<br />
Additional Accessories Needed for Installation<br />
Door Shell (Black 99300165 Brass 99300166 Pewter 99300167 - see pg. 33)<br />
Legs or Pedestal<br />
<strong>Stove</strong> Installation Considerations<br />
The table below details the six most common types of installations and the considerations for each type.<br />
Alternative methods of installation are available if they comply with local building codes.<br />
Installation Type Considerations<br />
Standard Ceiling with a Factory Built Chimney<br />
(Page 15)<br />
Cathedral Ceiling with a Factory Built Chimney<br />
(Page 15)<br />
Exterior Factory Built Chimney<br />
(Page 16)<br />
Hearth <strong>Stove</strong> Positive Connection<br />
(Page 16)<br />
Hearth <strong>Stove</strong> Direct Connection<br />
(Page 17)<br />
Interior Masonry Chimney<br />
(Page 17)<br />
Requires ceiling and roof penetration<br />
Provides best draft<br />
Cathedral style chimney support required<br />
Provides best draft<br />
Uses two elbows to route chimney outside<br />
Exterior chimney is hidden from the room<br />
Elbows reduce draft<br />
Optional exterior chase reduces cold air blockage<br />
Utilizes existing masonry or zero clearance (metal) chimney<br />
Provides good draft due to full reline<br />
Easier to clean than direct or horizontal hearth stove<br />
Utilizes existing masonry or zero clearance (metal) chimney<br />
Requires construction of a "block-off plate"<br />
Draft reduced due to elbows & chimney cross section<br />
Utilizes existing masonry chimney (not approved for zero<br />
clearance (metal) fireplaces)<br />
© Travis Industries 100-01161 4110912
8 <strong>Stove</strong> Installation (for qualified installers only)<br />
Floor Protection Requirements<br />
<strong>Stove</strong> must be placed on the Travis Industries legs or Pedestal.<br />
Floor protection must extend to the sides, rear, and front of the stove (see “Clearances” below for<br />
minimum floor protection).<br />
Floor protection must be non-combustible and at least .018" thick (26 gauge).<br />
<strong>Stove</strong> Placement Requirements<br />
Clearances may be reduced by methods specified in NFPA 211, listed wall shields, pipe shields, or<br />
other means approved by local building or fire officials.<br />
<strong>Stove</strong> must be placed so that no combustibles are within, or can swing within (e.g. drapes, doors), 36"<br />
of the front of the stove<br />
If the stove is placed in a location where the ceiling height is less than 7', it must follow the<br />
requirements in the section "Alcove Installation Requirements"<br />
Must maintain the clearances to combustibles listed below (drywall, furniture, etc.):<br />
Clearances<br />
The following clearances must be met (see Figure 2 and Figure 3)<br />
Clearance Requirements: Single-wall Connector Reduced Clearance*<br />
A Sidewall to stove 16" 407mm 16" (407mm)<br />
B Back-wall to stove 15” 381mm 10" (255mm)<br />
C Corner-wall to stove 9.5" 242mm 7-1/2" (191mm)<br />
D Connector to sidewall 28" 712mm 27-1/2" (699mm)<br />
E Connector to back-wall 18.25" 464mm 12-3/4" (324mm)<br />
F Connector to corner-wall 21" 534mm 18-1/2" (471mm)<br />
G Side & Rear Floor Protector 6” 153mm (US)<br />
8” 204mm (Canada)<br />
H Front Floor Protector 16” 407mm (US)<br />
18” 458mm (Canada)<br />
6” 153mm (US)<br />
8” 204mm (Canada)<br />
16” 407mm (US)<br />
18” 458mm (Canada)<br />
*Reduced clearance installations require one of the chimneys and connectors listed below:<br />
AMERI-TEC model DCC with model HS chimney<br />
DURAVENT model DVL with DURATEC or DURA-PLUS chimney<br />
I.C.C. Excel (2100-2 Can.) (103-HT USA) chimney with HP connector<br />
METALFAB model DW connector with TG chimney<br />
SECURITY model DP connector with SECURITY model ASHT or S2100 chimney<br />
Standard Masonry Chimney with any one of the above listed connectors<br />
NOTE: Reduced clearance connectors may not connect to the flue collar – an appliance adapter may be required.<br />
NOTE: Standard residential installations with reduced clearance connector may use the clearance<br />
determined by the manufacturer of the connector for the connector to wall clearance or the clearance<br />
listed in this manual. Offsets must be used to maintain the stove to wall clearance.<br />
© Travis Industries 100-01164 4110912
i<br />
j<br />
k<br />
i<br />
j<br />
k<br />
Top View -<br />
Straight Installation<br />
Measure rear and side<br />
clearances from the<br />
nearest edge of the<br />
stove top.<br />
NOTE: Vent diameter<br />
varies depending on<br />
brand and model.<br />
Measure front<br />
clearances from the face<br />
of the stove (unibody).<br />
Top View -<br />
Corner Installation<br />
Measure rear and side<br />
clearances from the<br />
nearest edge of the<br />
stove top.<br />
NOTE: Vent diameter<br />
varies depending on<br />
brand and model.<br />
Measure front<br />
clearances from the face<br />
of the stove (unibody).<br />
<strong>Stove</strong> Installation (for qualified installers only) 9<br />
<br />
30” 762mm<br />
<br />
g<br />
<br />
6-1/4” 159mm<br />
g<br />
<br />
<br />
<br />
21”<br />
<br />
534mm<br />
<br />
<br />
<br />
<br />
<br />
<br />
<br />
<br />
f<br />
Figure 2<br />
Figure 3<br />
© Travis Industries 100-01161 4110912<br />
e<br />
h<br />
<br />
30” 762mm g c<br />
<br />
<br />
6-1/4” 159mm<br />
g<br />
<br />
<br />
21” <br />
534mm<br />
<br />
<br />
<br />
<br />
<br />
<br />
h<br />
<br />
<br />
<br />
b<br />
i<br />
a<br />
d<br />
j<br />
k<br />
i<br />
j<br />
k
10 <strong>Stove</strong> Installation (for qualified installers only)<br />
Chimney Connector Requirements<br />
Chimney connector is required from the flue collar of the stove to the factory-built chimney or<br />
masonry chimney.<br />
The chimney connector must be 6” diameter and a minimum 24 gauge black steel, or one of the<br />
reduced-clearance connectors listed on page 8.<br />
NOTE: Aluminum or galvanized steel is not allowed – these materials cannot withstand the flue<br />
temperatures and may give off toxic fumes when heated.<br />
NOTE: Standard residential installations may use single-wall connector (Mobile-Homes may not).<br />
The chimney connector may not pass through a ceiling, attic, roof, closet, or any other concealed<br />
space (use listed UL 103 HT chimney – see “Chimney Requirements” for details). DO NOT USE<br />
CONNECTOR PIPE AS CHIMNEY.<br />
IN CANADA: Where passage through a wall or partition of combustible construction is desired, the<br />
installation shall conform to CAN/CSA-B365, Installation Code for Solid-Fuel-Burning Appliances and<br />
Equipment.<br />
The chimney connector should be as short and direct as possible. No more than 180 o of elbows (two<br />
90 o elbows, or two 45 o & one 90 o elbow, etc.) may be used for the entire system (connector and<br />
chimney).. Horizontal runs should slope upwards 1/4” per foot and be a maximum 36” long.<br />
The chimney connector must be installed with the crimped end pointing downwards. This prevents<br />
creosote from leaking to the exterior of the pipe.<br />
The chimney connector must be fastened to the stove and each adjoining section (and chimney).<br />
Standard residential installations may use single-wall connector (Mobile-Homes may not)<br />
Standard residential installations with reduced clearance connector may use the clearance<br />
determined by the manufacturer of the connector for the connector to wall clearance or the clearance<br />
listed in this manual. Offsets must be used to maintain the stove to wall clearance. Mobile homes<br />
must use the clearances listed in this manual under "Additional Requirements for Mobile Home<br />
Installations".<br />
© Travis Industries 100-01164 4110912
Chimney Requirements<br />
<strong>Stove</strong> Installation (for qualified installers only) 11<br />
DO NOT CONNECT THIS UNIT TO A CHIMNEY FLUE SERVING ANOTHER APPLIANCE.<br />
Chimney connector must be a minimum 24 MSG black or 26 MSG blued steel (6" diameter). Chimney<br />
must be used from the first floor or wall penetration to the chimney cap.<br />
Use 6" diameter type UL 103 HT chimney from one manufacturer (do not mix brands) or code<br />
approved masonry chimney with a flue liner.<br />
Chimney connector and chimney must be fastened to the stove and each adjoining section.<br />
Follow the chimney manufacturer's clearances and requirements.<br />
Use the chimney manufacturer's fire stops, attic guards, roof supports, and flashings when passing<br />
through a ceiling or thimble when passing through a combustible wall.<br />
No more than 180 o of elbows (two 90 o elbows, or two 45 o & one 90 o elbow, etc.).<br />
NOTE: Additional elbows may be allowed if draft is sufficient. Whenever elbows are used the draft is<br />
adversely affected. Additional chimney height may be required to boost draft.<br />
(a) Min. System Height 15’<br />
Max. System Height 33’<br />
(b) Roof Penetration and Termination (see<br />
chimney manufacturer’s requirements)<br />
(c) Chimney Sections<br />
(d) Floor Penetration (see chimney manufacturer’s<br />
requirements)<br />
(e) Min. air space to combustibles (see chimney<br />
manufacturer’s requirements – typically 2”)<br />
(f) Connector – see “Chimney Connector” on the<br />
previous page.<br />
Drafting<br />
Performance<br />
Figure 4<br />
This appliance relies upon natural draft to operate. External forces, such as wind,<br />
barometric pressure, topography, or factors of the home (negative pressure from exhaust<br />
fans, chimneys, air infiltration, etc.), may adversely affect draft. Travis Industries cannot be<br />
responsible for external forces leading to less than optimal performance.<br />
Standard residential installations may use single-wall connector (mobile homes may not)<br />
}<br />
Standard residential installations with reduced clearance connector may use the clearance<br />
determined by the manufacturer of the connector for the connector to wall clearance or the clearance<br />
listed in this manual. Offsets must be used to maintain the stove to wall clearance. Mobile homes<br />
must use the clearances listed in this manual under "Additional Requirements for Mobile Home<br />
Installations".<br />
© Travis Industries 100-01161 4110912<br />
b<br />
c<br />
d<br />
f<br />
}<br />
}<br />
b<br />
f<br />
e<br />
a
12 <strong>Stove</strong> Installation (for qualified installers only)<br />
Chimney Termination Requirements<br />
Must have an approved cap (to prevent water from entering)<br />
Must not be located where it will become plugged by snow or other material<br />
Must terminate at least 3' above the roof and at least 2' above any portion of the roof within 10' (see<br />
Figure 5).<br />
Min. 3’ (914mm)<br />
Outside Air Requirements<br />
Figure 5<br />
Required for mobile homes & in certain localities (check with building officials).<br />
Must not be drawn from an enclosed space (garage, unventilated crawl space). May be drawn from<br />
ventilated crawl space (a) or exterior of home (d). Must have suitable rodent/debris screen and rain<br />
protection (hood).<br />
Requires the optional outside air kit (sku 99200139 – see (c) and (e) below), air boot (for legs), or<br />
pedestal (b).<br />
Air duct maximum length is 15’ (4.57M) with a minimum cross section of 16 square inches<br />
(10404mm) or 6’ (1.82M) with a minimum cross section of 7 square inches (4489mm).<br />
a<br />
Min. 3’ (914mm)<br />
<br />
<br />
<br />
10’ (3.04M)<br />
<br />
Min. 2’ (610mm)<br />
<br />
<br />
<br />
c<br />
b<br />
d<br />
Min. 2’ (610mm)<br />
10’ (3.04M)<br />
Figure 6<br />
© Travis Industries 100-01164 4110912<br />
e<br />
d
<strong>Stove</strong> Installation (for qualified installers only) 13<br />
Alcove Installation Requirements<br />
Whenever the stove is placed in a location where the ceiling height is less than 7' (2134mm) tall, it is<br />
considered an alcove installation. Because of the reduced height, the special installation requirements<br />
listed below must be met.<br />
Chimney connector and chimney must be one of the following types:<br />
AMERI-TEC model DCC with model HS chimney<br />
DURAVENT model DVL with DURATEC or DURA-PLUS chimney<br />
GSW Super Chimney Twenty-One connected directly to appliance<br />
I.C.C. Excel (2100-2 Can.) (103-HT USA) chimney with HP connector<br />
METALFAB model DW connector with TG chimney<br />
OLIVER MACLEOD PROVENT model PV connector with model 3103 chimney<br />
SECURITY model DP connector with SECURITY model ASHT or S2100 chimney<br />
SELKIRK METALBESTOS model DS connector with model SSII chimney<br />
Standard Masonry Chimney with any one of the above listed connectors<br />
NOTE: Reduced clearance connectors may not connect to the flue collar – an appliance adapter may be required.<br />
Alcoves are classified as combustible or non-combustible. Non-combustible alcoves must have walls<br />
and a ceiling that are 3-1/2" (89mm) thick of a non-combustible material (brick, stone, or concrete -<br />
see Figure 7). This non-combustible material must be spaced and ventilated at least 1" (25mm) off of<br />
all combustible materials (walls, ceiling, etc.) to allow air to move around the non-combustible walls<br />
and ceiling. All other alcoves are considered combustible. The clearances below must be met:<br />
Minimum Clearance<br />
(See the Figure 7 below) Combustible Alcove Non‐Combustible Alcove<br />
A Sidewall to stove 16" (407mm) 6" (153mm)<br />
B Back-wall to stove 10" (255mm) 2" (51mm)<br />
D Connector to sidewall 27-1/2" (699mm) 17-1/2" (445mm)<br />
E Connector to back-wall 12-3/4" (324mm) 4-3/4" (121mm)<br />
G Maximum depth of alcove 48" (1220mm) 48" (1220mm)<br />
H Minimum width of alcove 62" (1575mm) 42" (1067mm)<br />
J Minimum height of alcove 84" (2134mm) 6" above stove top (153mm)<br />
Non-combustible alcove<br />
construction (on walls<br />
and ceiling) - see the<br />
explanation above.<br />
Ventilated<br />
air space<br />
1" (25mm)<br />
Min.<br />
<br />
<br />
<br />
<br />
Combustible<br />
materials<br />
Min. 3 1/2"<br />
(89mm) noncombustible<br />
material<br />
Non-combustible<br />
reinforcer<br />
Non-combustible alcove<br />
construction (on walls<br />
and ceiling) - see the<br />
explanation above.<br />
Ventilated<br />
air space<br />
1" Min.<br />
<br />
<br />
<br />
<br />
Combustible<br />
materials<br />
3 1/2" thick noncombustible<br />
material<br />
Non-combustible<br />
reinforcer<br />
Figure 7<br />
© Travis Industries 100-01161 4110912<br />
j<br />
h<br />
a<br />
d<br />
e<br />
g<br />
b
14 <strong>Stove</strong> Installation (for qualified installers only)<br />
Mobile Home Requirements<br />
Outside air must be installed - see "Outside Air Requirements" on page 12<br />
Chimney connector and chimney must be one of the following types:<br />
AMERI-TEC model DCC with model HS chimney<br />
DURAVENT model DVL with DURATEC or DURA-PLUS chimney<br />
I.C.C. Excel (2100-2 Can.) (103-HT USA) chimney with HP connector<br />
METALFAB model DW connector with TG chimney<br />
SECURITY model DP connector with SECURITY model ASHT or S2100 chimney<br />
Standard Masonry Chimney with any one of the above listed connectors<br />
NOTE: Reduced clearance connectors may not connect to the flue collar – an appliance adapter may be required.<br />
<strong>Stove</strong> placement must maintain the following clearances to combustibles (drywall, furniture, etc.)<br />
<br />
b e<br />
<br />
a<br />
<br />
d<br />
<br />
<br />
<br />
Minimum Clearance<br />
(See the illustration above)<br />
Rear heat<br />
shield<br />
Measure all clearances from the<br />
nearest edge of the stove top.<br />
Figure 8<br />
Reduced Clearance<br />
Connector<br />
A Sidewall to stove 16" (407mm)<br />
B Back-wall to stove 10" (255mm)<br />
C Corner-wall to stove 7-1/2" (191mm)<br />
D Connector to sidewall 27-1/2" (699mm)<br />
E Connector to back-wall 12-3/4" (324mm)<br />
F Connector to corner-wall 18-1/2" (471mm)<br />
If using offsets, use the connector clearance listed in Figure 9,<br />
not the connector manufacturer's clearance.<br />
The appliance must be secured to the floor (consult your<br />
building official). Secure the outside air boot to the floor and<br />
stove to insure the stove does not dislocate.<br />
Mobile home installations require a spark arrester at the<br />
chimney termination.<br />
The appliance must be grounded to the chassis of the mobile<br />
home (consult your building official).<br />
WARNING: DO NOT INSTALL IN SLEEPING ROOM.<br />
CAUTION: THE STRUCTURAL INTEGRITY OF THE MOBILE<br />
HOME FLOOR, WALL, AND CEILING/ROOF MUST BE<br />
MAINTAINED.<br />
<br />
c<br />
<br />
<br />
f <br />
c<br />
<br />
<br />
12” Min.<br />
(305mm<br />
)<br />
<br />
<br />
Minimum Connector<br />
Clearance<br />
(as outlined above)<br />
Minimum <strong>Stove</strong><br />
Clearance<br />
(as outlined above)<br />
© Travis Industries 100-01164 4110912<br />
Figure 9
Standard Ceiling<br />
with a Factory<br />
Built Chimney<br />
Cathedral Ceiling<br />
with a Factory<br />
Built Chimney<br />
<strong>Stove</strong> Installation (for qualified installers only) 15<br />
Chimney Cap<br />
(See the section "Chimney<br />
Termination Requirements"<br />
for more details)<br />
Chimney Sections<br />
Insulation<br />
Follow the chimney<br />
manufacturer's instructions<br />
and clearances for floor<br />
penetrations. A ceiling<br />
support is required, an attic<br />
insulation shield is required<br />
where insulation is present.<br />
Chimney Connector Sections<br />
Floor Protection<br />
(See the section "Floor<br />
Protection Requirements"<br />
for more details)<br />
Chimney Cap<br />
(See the section "Chimney<br />
Termination Requirements"<br />
for more details)<br />
Chimney Sections<br />
Minimum Air Space to<br />
Combustibles (See Chimney<br />
Manufacturer's Instructions -<br />
usually 2")<br />
Floor Protection<br />
(See the section "Floor<br />
Protection Requirements"<br />
for more details)<br />
<br />
}<br />
<br />
<br />
<br />
<br />
<br />
<br />
<br />
<br />
Chimney<br />
Connector<br />
Sections<br />
<br />
Follow the chimney<br />
manufacturer's instructions<br />
and clearances for roof<br />
penetrations. A storm collar<br />
and flashing are required<br />
(some require a radiation<br />
shield).<br />
Minimum Air Space to<br />
Combustibles (See<br />
Chimney Manufacturer's<br />
Instructions - usually 2")<br />
Figure 10<br />
Figure 11<br />
© Travis Industries 100-01161 4110912<br />
}<br />
<br />
<br />
}<br />
<br />
Minimum 15'<br />
Maximum 33'<br />
<strong>Stove</strong> Clearances<br />
(See the section "<strong>Stove</strong><br />
Placement Requirements"<br />
for more details)<br />
Follow the chimney<br />
manufacturer's instructions<br />
and clearances for roof<br />
penetrations. A storm<br />
collar, flashing, and<br />
cathedral-style chimney<br />
support are required<br />
(some require a radiation<br />
shield).<br />
Minimum 15'<br />
Maximum 33'<br />
<strong>Stove</strong> Clearances<br />
(See the section "<strong>Stove</strong><br />
Placement Requirements"<br />
for more details)
16 <strong>Stove</strong> Installation (for qualified installers only)<br />
Exterior Factory<br />
Built Chimney<br />
NOTE:<br />
Exterior chimneys are<br />
subject to greater<br />
moisture and creosote<br />
accumulation due to the<br />
lower temperatures. An<br />
insulated chase will<br />
reduce these<br />
accumulations (the<br />
proper clearances to the<br />
chimney must be<br />
maintained).<br />
Hearth <strong>Stove</strong><br />
Positive<br />
Connection<br />
NOTE:<br />
Most factory-built<br />
chimney manufacturers<br />
make stainless steel<br />
chimney liners, either<br />
flexible or rigid. This<br />
provides a wide variety<br />
of installation options.<br />
Make sure to follow the<br />
manufacturer's<br />
instructions for<br />
installation and support.<br />
Chimney Cap<br />
(See the section "Chimney<br />
Termination Requirements"<br />
for more details)<br />
Chimney Sections<br />
Wall Bands<br />
and<br />
Supports<br />
<br />
<br />
<br />
<br />
<br />
<br />
<br />
<br />
<br />
<br />
<br />
<br />
<br />
<br />
<br />
<br />
Minimum Air Space to<br />
Combustibles (See<br />
Chimney Manufacturer's<br />
Instructions - usually 2")<br />
Min. 18"<br />
clearance to<br />
ceiling<br />
Chimney Connector<br />
Sections<br />
Floor Protection<br />
(See "Floor<br />
Protection<br />
Requirements"<br />
for details)<br />
NOTE: The entire fireplace and<br />
chimney must be clean, undamaged,<br />
and meet all local building codes<br />
(UBC, etc.). Damage must be<br />
repaired prior to installation. The<br />
chimney must be 15' to 33' tall.<br />
Combustible<br />
Mantle<br />
Floor Protection<br />
(See the section<br />
"Floor Protection<br />
Requirements"<br />
for more details)<br />
<br />
Min. 18"<br />
<br />
<br />
} <br />
Follow the chimney<br />
manufacturer's<br />
instructions and<br />
clearances for roof<br />
penetrations. A storm<br />
collar and flashing are<br />
required (some<br />
require a radiation<br />
shield).<br />
Follow the chimney<br />
manufacturer's<br />
instructions and<br />
clearances for wall<br />
penetrations. A<br />
wall radiation shield<br />
(thimble) is<br />
required.<br />
<strong>Stove</strong> Clearances<br />
(See the section "<strong>Stove</strong> Optional<br />
Placement Requirements" insulated<br />
for more details)<br />
chase<br />
Figure 12<br />
Figure 13<br />
© Travis Industries 100-01164 4110912<br />
}<br />
<br />
<br />
<br />
<br />
<br />
<br />
<br />
<br />
<br />
<br />
<br />
<br />
<br />
Minimum 15'<br />
Maximum 33'<br />
Insulated Tee<br />
(with cleanout )<br />
Cap and flashing<br />
prevents water from<br />
entering<br />
The liner must be<br />
stainless steel connector<br />
or flexible vent. Follow<br />
the liner manufacturer's<br />
instructions for installation<br />
and support.<br />
Airtight Insulated<br />
Clean-Out<br />
Remove damper<br />
or wire it open<br />
See the section<br />
"<strong>Stove</strong> Placement<br />
Requirements" for<br />
minimum clearances<br />
required.
Hearth <strong>Stove</strong> Direct<br />
Connection<br />
NOTE:<br />
This type of installation is<br />
not allowed in Canada.<br />
NOTE:<br />
Direct connections require<br />
installation of an airtight,<br />
non-combustible block-off<br />
plate or damper adapter.<br />
Interior or Exterior<br />
Masonry Chimney<br />
NOTE:<br />
This type of installation is<br />
not allowed in Canada.<br />
NOTE:<br />
This type of installation<br />
requires a UBC approved<br />
masonry connector or a<br />
factory built (U.L. Listed)<br />
wall thimble.<br />
<strong>Stove</strong> Installation (for qualified installers only) 17<br />
NOTE: The chimney must have a clay<br />
tile liner. If it does not, the installation<br />
must use a positive connection (full<br />
reline). The entire fireplace and<br />
chimney must be clean, undamaged,<br />
and meet all local building codes (UBC,<br />
etc.). Damage must be repaired prior<br />
to installation. The chimney must be<br />
15' to 33' tall.<br />
Max. 8”<br />
Combustible Mantle<br />
<br />
<br />
Floor Protection<br />
(See the section "Floor<br />
Protection Requirements"<br />
for more details)<br />
NOTE: The chimney must have a<br />
clay tile liner. If it does not, the<br />
installation must use a positive<br />
connection (full reline). The<br />
entire fireplace and chimney must<br />
be clean, undamaged, and meet<br />
all local building codes (UBC,<br />
etc.). Damage must be repaired<br />
prior to installation. The chimney<br />
must be 15' to 33' tall.<br />
See the section "<strong>Stove</strong><br />
Placement Requirements" for<br />
minimum clearances required.<br />
Chimney connector sections<br />
Min. 18"<br />
See the section<br />
"Floor Protection<br />
Requirements"<br />
<br />
Min. 18"<br />
clearance<br />
to ceiling<br />
<br />
<br />
<br />
<br />
<br />
<br />
<br />
<br />
<br />
Stainless steel<br />
chimney connector<br />
must Extend 1' past<br />
the block-off plate or<br />
to the flue liner<br />
Airtight<br />
Insulated<br />
Clean-Out<br />
Remove damper<br />
or wire it open<br />
Block-off plate or<br />
damper adapter<br />
Figure 14<br />
Figure 15<br />
© Travis Industries 100-01161 4110912<br />
Clay<br />
Liner<br />
See the section<br />
"<strong>Stove</strong> Placement<br />
Requirements" for<br />
minimum clearances<br />
required.<br />
Clay Liner<br />
This type of<br />
installation requires<br />
a UBC approved<br />
masonry connector<br />
or a factory built<br />
(U.L. Listed) wall<br />
thimble.<br />
Make sure the<br />
clean-out seals in<br />
place.
18 Operating Your Appliance<br />
Safety Notice<br />
If this appliance is not properly installed, a house fire may result. For your safety, follow the installation<br />
directions. Contact local building or fire officials about restrictions and installation inspection<br />
requirements in your area.<br />
Read and follow all of the warnings on pages 4 and 5 of this manual.<br />
Before Your First Fire<br />
Verify the Installation<br />
Before starting the stove, verify that the stove is properly installed and all of the requirements in this<br />
manual have been followed.<br />
Keep all flammable materials 36" away from the front of the stove (drapes, furniture, clothing, etc.).<br />
Curing the Paint<br />
This heater uses a heat-activated paint that will emit some fumes while<br />
starting the first fire. Open doors and windows to the room to vent these<br />
fumes. This typically lasts two to four hours. You may also notice oil burning<br />
off of the interior of the heater. This rust-stopping agent will soon dissipate.<br />
Door Gasket - The door gasket might adhere to the paint on the front of the<br />
heater. Leave the door slightly ajar for the first fire and be careful when<br />
opening the door after the first fire.<br />
Over-Firing the <strong>Stove</strong><br />
This stove was designed to operate at a high temperature. But due to differences in vent configuration,<br />
fuel, and draft, this appliance can be operated at an excessive temperature. If the stove top or other area<br />
starts to glow red, you are over-firing the stove. Shut the air control down to low and allow the stove to<br />
cool before proceeding.<br />
Over-firing may lead to damage of plated surfaces. If you are uncertain of over-firing conditions, we<br />
suggest placing a stove thermometer (e.g. Rutland® Model 710) directly over the door on the stove top -<br />
temperatures exceeding 800° are generally considered over-firing and will void the warranty.<br />
Opening the Door<br />
Rotate<br />
the door<br />
handle.<br />
Swing<br />
the door<br />
open.<br />
2 to 4 hours<br />
<br />
<br />
<br />
<br />
<br />
The door becomes hot during use. Use a glove to open the door if the handle is hot.<br />
To prevent smoke from entering the room, open the air control before opening the door. You can also<br />
open the door a small amount and let air enter the firebox.<br />
© Travis Industries 100-01164 4110912
Bypass Operation<br />
Operating Your Appliance 19<br />
The bypass controls the flow of smoke inside the heater. When pulled out, smoke goes directly up the<br />
flue, creating more draft. When pushed in, the smoke goes around the baffle, utilizing the secondary<br />
combustion and making the heater more efficient.<br />
When starting or re-loading, pull the bypass out.<br />
During normal operation, push the bypass in.<br />
Use the included pull tool<br />
to operate the bypass rod<br />
Bypass Pulled Out<br />
Used for starting and re-loading<br />
<br />
<br />
<br />
<br />
<br />
Bypass Pushed In<br />
Used for normal operation<br />
<br />
<br />
<br />
<br />
<br />
© Travis Industries 100-01161 4110912
20 Operating Your Appliance<br />
Starting a Fire<br />
Since the dawn of time man has debated the best way to start a fire. Some use the boy-scout "tee-pee";<br />
some prefer the "tic-tac-toe" stack. Either way, review the hints and warnings below to ensure proper fire<br />
starting.<br />
Make sure the air control is pushed in and the bypass is pulled out. If additional air is needed, open<br />
the doors 1/4" during the first five minutes of start-up.<br />
Never use gasoline, gasoline-type lantern fuel, kerosene, charcoal lighter fluid, or similar liquids to start<br />
or "freshen up" a fire in this stove. Keep all such liquids well away from the stove while it is in use.<br />
DO NOT USE CHEMICALS OR FLUIDS TO START THE FIRE. DO NOT BURN GARBAGE OR<br />
FLAMMABLE FLUIDS SUCH AS GASOLINE, NAPHTHA OR ENGINE OIL. Do not place such fuel<br />
within space heater installation clearances or within the space required for charging and ash removal.<br />
If using a firestarter, use only products specifically designed for stoves - follow the manufacturer's<br />
instructions carefully.<br />
HOT WHILE IN OPERATION. KEEP CHILDREN, CLOTHING AND FURNITURE AWAY. CONTACT<br />
MAY CAUSE SKIN BURNS.<br />
If the smoke does not pass up the chimney, ball up one sheet of newspaper, place it in the center of the<br />
firebox and light it. This should start the chimney drafting (this eliminates "cold air blockage").<br />
Use plenty of kindling to ensure the stove reaches a proper temperature. Once the kindling is burning<br />
rapidly, place a few larger pieces of wood onto the fire.<br />
© Travis Industries 100-01164 4110912
Adjusting the Burn Rate<br />
Operating Your Appliance 21<br />
Use the air control slider to control the burn rate of the stove. See the illustration below for details.<br />
Low Burn<br />
(air control closed)<br />
Approximate Air Control Settings<br />
Ash Removal<br />
Use the air control to<br />
change the burn rate.<br />
<br />
<br />
ASHES<br />
<br />
<br />
High Burn<br />
(air control open)<br />
<br />
<br />
Overnight Burn Fully out to 9/32" open<br />
Medium Burn 9/32" to 5/16" open<br />
Medium High Burn 5/16" to 7/16” open<br />
High Burn 7/16" open to pushed fully in<br />
The air control becomes hot during operation - use gloves or a tool to prevent burns.<br />
The air control may take several minutes to influence the burn rate. When making adjustments, you<br />
may wish to let the stove burn for 10 minutes to gauge performance.<br />
Ashes should be placed in a metal container with a tight fitting lid. The closed container of ashes<br />
should be placed on a noncombustible floor or on the ground, away from all combustible<br />
materials, pending final disposal. If the ashes are disposed of by burial in soil or otherwise locally<br />
dispersed, they should be retained in the closed container until all cinders have thoroughly<br />
cooled.<br />
© Travis Industries 100-01161 4110912
22 Operating Your Appliance<br />
Optional Blower Operation<br />
The blower will turn on once the stove is up to temperature. This is typically 15 to 30 minutes after<br />
starting the fire. Follow the directions below to alter the blower speed.<br />
OFF<br />
Turn the dial all the way counterclockwise<br />
until it clicks off.<br />
LO<br />
BLOWER<br />
CONTROL <br />
The blower may be used to affect heat output (i.e.: to reduce heat output, turn the blower down).<br />
Route the power cord in a location where it will not come in contact with the appliance or become hot.<br />
Re-Loading the <strong>Stove</strong><br />
Follow the directions below to minimize smoke spillage while re-loading the stove.<br />
1 Open the air control (push it in). Open the bypass (pull it out).<br />
2 Open the door slightly. Let the airflow inside the firebox to stabilize before opening the doors fully.<br />
3 Load wood onto the fire.<br />
Overnight Burn<br />
OFF<br />
HI <br />
<br />
<br />
This stove is large enough to accommodate burn times up to eight hours. Follow the steps below to<br />
achieve an overnight burn.<br />
1 Move the air control to high burn and let the stove become hot (burn for approximately 15 minutes).<br />
2 Load as much wood as possible. Use large pieces if possible.<br />
3 Let the stove burn on high for 15 minutes to keep the stove hot, and then turn the air control to<br />
low.<br />
4 In the morning the stove should still be hot, with embers in the coal bed. Stir the coals and load<br />
small pieces of wood to re-ignite the fire, if desired.<br />
Differences if chimney height and draft may lower overall burn times.<br />
Normal Operating Sounds<br />
Creaks and Clicks:<br />
© Travis Industries 100-01164 4110912<br />
HIGH<br />
The high position is all the way counterclockwise,<br />
without clicking off.<br />
OFF<br />
HI <br />
LO <br />
<br />
<br />
<br />
BLOWER<br />
CONTROL<br />
The 3/16" and 5/16" steel may creak or click when<br />
the stove heats up and cools down - this is normal.<br />
Blower Sounds:<br />
The blower will make a slight "humm" as it<br />
pushes air through the stove.<br />
Hint:<br />
Make sure the leveling bolts on legs are extended -<br />
preventing the hearth from amplifying any vibrations.<br />
LOW<br />
Turn the dial all the<br />
way clockwise.<br />
OFF<br />
HI <br />
LO <br />
<br />
<br />
<br />
BLOWER<br />
CONTROL
Hints for Burning<br />
Operating Your Appliance 23<br />
Get the appliance hot before adjusting to low burn<br />
Use smaller pieces of wood during start-up and high burns to increase temperature<br />
Use larger pieces of wood for overnight or sustained burns<br />
Stack the wood tightly together to establish a longer burn<br />
Leave a bed of ashes (1/2" deep) to allow for longer burns<br />
Be considerate of neighbors & the environment: burn dry wood only<br />
Burn small, intense fires instead of large, slow burning fires when possible<br />
Learn your appliance's operating characteristics to obtain optimum performance<br />
Selecting <strong>Wood</strong><br />
Dry <strong>Wood</strong> is Key<br />
Dry wood burns hot, emits less<br />
smoke and creates less creosote.<br />
Testing <strong>Wood</strong> Moisture<br />
Split wood stored in a dry area will<br />
be fully dry within a year. This<br />
insures dry wood. If purchasing<br />
wood for immediate use, test the<br />
wood with a moisture meter. Some<br />
experienced wood burners can<br />
measure wood moisture by<br />
knocking pieces together and<br />
listening for a clear "knock" and not<br />
a "thud".<br />
Why Dry <strong>Wood</strong> is Key<br />
When burned wet wood must release water stored within the wood. This cools the fire, creates creosote,<br />
and hampers a complete burn. Ask any experienced wood burner and he or she will agree: dry wood is<br />
crucial to good performance.<br />
<strong>Wood</strong> Cutting and Storage<br />
Cut wood to length and<br />
chop into quarters.<br />
Wet<br />
<strong>Wood</strong><br />
© Travis Industries 100-01161 4110912<br />
Less<br />
Heat<br />
Leads<br />
To<br />
Leads<br />
To<br />
More Smoke<br />
and Creostoe<br />
Store the wood off the ground in a<br />
covered area. Allow for airflow<br />
around the wood to dry the wood.<br />
Air Flow<br />
Dry<br />
<strong>Wood</strong><br />
More<br />
Heat<br />
Air Flow<br />
Leads<br />
To<br />
Leads<br />
To<br />
Less Smoke<br />
and Creostoe<br />
Air Flow
24 Operating Your Appliance<br />
Troubleshooting<br />
Problem Possible Cause<br />
Smoke Enters Room During<br />
Start-Up<br />
Kindling Does Not Start - Fire<br />
Smolders<br />
Smoke Enters Room While Re-<br />
Loading<br />
Open the air control (pg. 21).<br />
Cold Air Blockage - burn a piece of newspaper to<br />
establish a draft.<br />
If the flame is not getting enough air, a small crack in<br />
the door is all that is needed.<br />
Open the air control (pg. 21).<br />
Not enough starter paper - use additional newspaper if<br />
necessary.<br />
If the flame is not getting enough air, a small crack in<br />
the door is all that is needed.<br />
Open the air control before opening the door (pg. 21).<br />
Let the air stabilize before fully opening the door.<br />
Then open the door approximately 1 inch. Let air go<br />
into the firebox for a few seconds. Once the smoke<br />
appears to be flowing up the chimney consistently,<br />
open the door.<br />
Insufficient Draft - Chimney height and outside<br />
conditions can negatively affect draft. In these cases a<br />
small amount of smoke may enter the home. Adding<br />
more piping or a draft-inducing cap may help.<br />
<strong>Stove</strong> Does Not Burn Hot Enough <strong>Wood</strong> is Wet - see the section "Selecting <strong>Wood</strong>" on<br />
page 23 for details on wood.<br />
Make sure the air control is all the way open. Slide the<br />
control back and forth to insure the control is not stuck.<br />
Insufficient Draft - Chimney height and outside<br />
conditions can negatively affect draft. In these cases<br />
the fire may burn slowly. Adding more piping or a<br />
draft-inducing cap may help.<br />
Blower Does Not Run <strong>Stove</strong> is Not Up to Temperature - This is normal. The<br />
blower will come on when the stove is hot - usually 15<br />
to 30 minutes.<br />
Electricity is Cut to the Blower - Check the household<br />
breaker or fuse to make sure it is operable.<br />
<strong>Stove</strong> Does Not Burn Long<br />
Enough<br />
Depending upon wood, draft, and other factors, the<br />
burn time may be shorter then stated. Make sure the<br />
doors are sealing and not allowing air into the firebox -<br />
See the section "Door and Glass Inspection" on page<br />
26 for details.<br />
Check the ash bed for coals. Often, coals are still<br />
glowing under a slight bed of fly ash. By raking these<br />
into a pile you can re-start your stove quickly.<br />
© Travis Industries 100-01164 4110912
Maintaining Your Appliance 25<br />
Failure to properly maintain and inspect your appliance may reduce the performance and life of the<br />
appliance, void your warranty, and create a fire hazard.<br />
Establish a routine for the fuel, wood burner and firing technique. Check daily for creosote build-up until<br />
experience shows how often you need to clean to be safe. Be aware that the hotter the fire the less<br />
creosote is deposited, and weekly cleaning may be necessary in mild weather even though monthly<br />
cleaning may be enough in the coldest months. Contact your local municipal or provincial fire authority<br />
for information on how to handle a chimney fire. Have a clearly understood plan to handle a chimney<br />
fire.<br />
Daily Maintenance (while stove is in use)<br />
Remove Ash (if necessary)<br />
Ash removal is not required once it builds up. 1/2" to 1" of ash may be desirable because it slows the<br />
burn rate. Generally, remove ash once it has built up over 1". Follow the directions below to remove<br />
ash.<br />
1 Let the stove cool completely (at least two hours after the last coal has extinguished).<br />
2 Place a cloth or cardboard protector over the hearth to catch ash and protect against<br />
scratching.<br />
3 Open the doors and scoop the ash into a metal container with a tight fitting lid. The<br />
closed container of ashes should be placed on a noncombustible floor or on the<br />
ground, away from all combustible materials, pending final disposal.<br />
ASHES<br />
Improperly disposed ashes lead to fires. Hot ashes placed in cardboard boxes, dumped in back yards,<br />
or stored in garages, are recipes for disaster.<br />
<strong>Wood</strong>-burning stoves are inherently dirty. During cleaning have a vacuum ready to catch spilled ash<br />
(make sure ash is entirely extinguished).<br />
There are vacuum cleaners specifically made to remove ash (even if the ash is warm). Contact your<br />
dealer for details.<br />
Clean the Glass (if necessary)<br />
This appliance has an air wash to keep the glass clean. However, burning un-seasoned wood or burning<br />
on lower burn rates leads to dirtier glass (especially on the sides). Clean the glass by following the<br />
directions below. Do not clean glass with abrasive cleaners.<br />
Allow the stove to fully cool. Apply glass<br />
cleaner or soapy water to the inside of<br />
the glass. Wipe with newspaper or a<br />
paper towel.<br />
For Stubborn Creosote:<br />
Dip newspaper or a paper towel in cool<br />
ashes and wipe it on the glass. The ash<br />
acts as a light abrasive.<br />
<br />
<br />
<br />
The glass will develop a very slight haze over time. This is normal and will not affect viewing of the fire.<br />
© Travis Industries 100-01161 4110912
26 Maintaining Your Appliance<br />
Monthly Maintenance (while appliance is in use)<br />
Make sure the appliance has fully cooled prior to conducting service.<br />
Door and Glass Inspection<br />
The door must form an air-tight seal to the firebox for the stove to work correctly. Inspect the door gasket<br />
to make sure it forms an air-tight seal to the firebox.<br />
The door can be lifted off the hinges if extensive repairs are conducted.<br />
High-Temperature anti-sieze<br />
may be used on the door<br />
hinges to eliminate squeaks.<br />
If the glass is damaged, replace<br />
it - see “Replacement Parts” for<br />
details.<br />
The door latch should pull the door against the face of the stove (but not so tight as to not allow full<br />
handle rotation). If the latch requires adjustment, follow the directions below.<br />
Creosote - Formation and Need for Removal<br />
<br />
<br />
<br />
<br />
<br />
<br />
Side View of Door Handle<br />
Door Cam<br />
<br />
Washers<br />
Door<br />
Handle<br />
Door Frame<br />
Use a 9/16"<br />
socket wrench to<br />
remove this nut.<br />
Exploded View<br />
Use wood stove gasket<br />
cement to re-adhere<br />
loose gasket.<br />
Severely frayed or thread-bare<br />
gasket should be replaced.<br />
Door Cam<br />
Adjustment:<br />
To tighten, remove<br />
a washer from the<br />
inside of the door<br />
frame. To loosen,<br />
place an additional<br />
washers on the<br />
inside of the door<br />
frame or loosen<br />
the nut 1/2 turn.<br />
When wood is burned slowly, it produces tar and other organic vapors, which combine with expelled<br />
moisture to form creosote. The creosote vapors condense in the relatively cool chimney flue of a slowburning<br />
fire. As a result, creosote residue accumulates on the flue lining. When ignited, this creosote<br />
makes an extremely hot fire. The chimney and chimney connector should be inspected at least once<br />
every two months during the heating season to determine if a creosote buildup has occurred. If creosote<br />
has accumulated, it should be removed to reduce the risk of a chimney fire.<br />
If you are not certain of creosote inspection, contact your dealer or local chimney sweep for a full<br />
inspection. Excess creosote buildup may cause a chimney fire that may result in property damage,<br />
injury, or death.<br />
© Travis Industries 100-01164 4110912
Yearly Maintenance<br />
Touch-Up Paint<br />
Maintaining Your Appliance 27<br />
Make sure the appliance has fully cooled prior to conducting service.<br />
Included with the owner's pack of this appliance is a can of <strong>Stove</strong>-Brite®<br />
paint. To touch up nicks or dulled paint, apply the paint while the appliance is<br />
cool. Sand rusted or damaged areas before preparation (use 120-grit<br />
sandpaper). Clean and dry the area to prepare the surface. Wait at least one<br />
hour before starting the appliance. The touched up area will appear darker<br />
than the surrounding paint until it cures from heat. Curing will give off some<br />
fumes while curing – open windows to ventilate.<br />
Cleaning the Air Duct and Blower (if applicable)<br />
Use a vacuum to clean the air ducts (channels). This prevents dust from burning and creating odors.<br />
The optional blower should be vacuumed every year to remove any buildup of dust, lint, etc.<br />
Firebrick and Baffle Inspection<br />
BOTTOM OF<br />
STOVE<br />
Touch-Up<br />
Paint<br />
Use a vacuum cleaner to remove any<br />
buildup on the screens of the blower.<br />
Use the illustration on page 29 as a reference for checking the following items. Make sure the appliance<br />
is cool before proceeding.<br />
Baffle Firebricks - check the bricks along the ceiling of the firebox to make sure they are intact and have<br />
no gaps between them. Slide the bricks to eliminate any gaps.<br />
Baffle Supports - make sure the front and back baffle supports in are place and not degraded. Slight<br />
scaling or rusting of the metal is normal.<br />
Secondary Air Tubes - Check the two air tubes and collars to make sure they are intact and not severely<br />
deteriorated. Slight scaling or rusting of the metal is normal. Make sure the push pins hold the air tubes<br />
in place.<br />
Floor and Wall Firebricks - replace any severely damaged firebrick along the side or floor of the firebox.<br />
© Travis Industries 100-01161 4110912
28 Maintaining Your Appliance<br />
Door Parts<br />
ID # Description Qty Part # ID # Description Qty Part #<br />
1 Door Shell - Black<br />
1 230-00578<br />
2 Glass (19-1/4" x 9-7/8") 1 173-01001<br />
Door Shell - Brass<br />
230-00579<br />
Door Shell - Pewter<br />
230-00577<br />
3 Glass Gasket 1 99900405 4 Door Retainer (w gasket) 1 224-23029<br />
5 Gasket Cement 1 99900409 6 Door Gasket 1 99900406<br />
7 Door Handle Asbly - Black 1 224-14042<br />
8 Spring - Black<br />
1 100-14122<br />
Door Handle Asbly - Brass<br />
99900410<br />
Spring - Brass<br />
99300100<br />
Door Handle Asbly - Pewter<br />
224-14052<br />
Spring - Pewter<br />
100-04103<br />
9 Washers 2 100-03501 10 Cam 1 99900417<br />
11 Nut, Brass 1 101-00007 12 Glass Clips - Top<br />
2 224-230022<br />
Glass Clip - Bottom<br />
1 224-230021<br />
13 #8-32 3/8" Type F Screw 8 225-20039 14 Set Screw 2 225-20038<br />
Replacing the Glass<br />
8<br />
14<br />
1/8” Hex Wrench<br />
The glass must not contact the door retainer or glass clips directly. The glass gasket and glass clip<br />
gaskets insulate the glass to prevent cracking. Do not over-tighten the glass clips.<br />
See "Door Shell Installation" (pg. 33) for details on removing the door handle and shell. NOTE: The glass<br />
gasket is placed in the grove along the inside perimeter of the door retainer. Make sure the glass clip<br />
screws are all fully tightened - they must be flush with the door retainer for the door shell to install.<br />
Replacing the Door Gasket<br />
The door gasket inserts into the outer groove of the door retainer. <strong>Stove</strong> gasket cement holds it in place.<br />
Before installing, remove any residual cement. Lay the gasket in place (start at the lower left corner) and<br />
cut off any excess gasket (do not stretch the gasket. The cement fully cures with heat from the stove.<br />
You may need to open and close the door repeatedly to get the gasket to seat fully.<br />
Replacing the Door Handle<br />
7<br />
13<br />
# 20 Torx Driver<br />
12<br />
NOTE: Place the glass gasket around the<br />
perimeter of the door retainer.<br />
NOTE: Glue the door gasket<br />
to the door retainer.<br />
See the illustration above for a component list (see pg. 26 for details on adjusting the door).<br />
1<br />
9/16" Wrench<br />
© Travis Industries 100-01164 4110912<br />
2<br />
3<br />
<br />
<br />
<br />
<br />
<br />
<br />
<br />
<br />
<br />
<br />
<br />
<br />
4<br />
5<br />
6<br />
9<br />
10<br />
11
Firebox Parts<br />
1<br />
10<br />
12<br />
Maintaining Your Appliance 29<br />
ID # Description Qty Part # ID # Description Qty Part #<br />
1 Air Tubes & Sleeve 1 98900210 2 Air Tube Roll Pins 6 98900357<br />
3 Air Tube Retainer Sleeve 3 100-11001 4 Baffle Support, Front "Y" 1 99900277<br />
5 Baffle Support, Rear "T" 1 99900278 6 Damper Plate 1 98900320<br />
7 Damper Slider 1 98900340 8 Damper Yoke 1 98900326<br />
9 Damper Extension Rod 1 98900333 10 Brick - 9" x 4.5" un-cut 21 175-00001 (1)<br />
with Pull Ring<br />
98900102 (9)<br />
11 Brick, Cut - 8.25" x 4.5" 2 251-00010 12 Brick, Cut – 6.25” x 4.5” 2 251-00011<br />
Floor and Side Firebrick Removal & Replacement<br />
10<br />
11<br />
12<br />
2<br />
10<br />
10<br />
8<br />
10<br />
10<br />
3<br />
10<br />
11<br />
10<br />
9<br />
6<br />
Do not pry firebrick - they chip and crack easily. Remove the floor firebricks first. The side firebricks<br />
are removed later because they are pinned in place by the floor firebrick. Clean the firebox prior to<br />
replacing the firebrick.<br />
© Travis Industries 100-01161 4110912<br />
10<br />
7<br />
<br />
<br />
10<br />
10<br />
10<br />
10<br />
5<br />
10<br />
4
30 Maintaining Your Appliance<br />
Baffle Removal & Replacement<br />
1 Lift up on the front portion of the front three firebricks.<br />
2 Lift the front baffle support “Y” and rotate it forward until it can be removed.<br />
3 Slide the center front firebrick forward and out the door opening. Then slide the side front<br />
firebricks towards the middle then out in the same manner.<br />
4 Slide the center baffle support forward and out of the firebox.<br />
5 Slide the rear firebrick forward and out of the firebox. NOTE: When the center rear firebrick is slid<br />
forward the damper plate will come to rest on the rear secondary air tube and rear air channel.<br />
6 Slide the damper slider all the way forward.<br />
7 Reach into the firebox and push up on the damper yoke until the damper yoke separates from the<br />
damper slider. Remove both the damper slider and damper plate by sliding them between the<br />
front two secondary air tubes.<br />
REPLACEMENT INSTRUCTIONS:<br />
8 Place the damper plate above the secondary air tubes in the rear center of the firebox.<br />
9 Position the damper slider so the damper yoke inserts into the two tubes on the damper slider<br />
(make sure to have correct orientation). Then slide the damper slider over the damper plate until<br />
both are centered in the firebox.<br />
10 Follow the instructions above in reverse order, starting with step number 5.<br />
Air Tube Removal & Replacement<br />
Air Tube<br />
Air Tube Collar<br />
a<br />
Roll Pin<br />
© Travis Industries 100-01164 4110912<br />
b<br />
Remove the left pin on the air tube collar<br />
Slide the air tube to the left, swing it<br />
down and remove from the firebox.
Limited 7 Year Warranty 31<br />
To register your TRAVIS INDUSTRIES, INC. 7 Year Warranty, complete the enclosed warranty card and mail it within ten (10) days of the appliance purchase<br />
date to: TRAVIS INDUSTRIES, INC., 4800 Harbour Pointe Blvd. SW, Mukilteo, WA 98275. TRAVIS INDUSTRIES, INC. warrants this gas appliance (appliance is<br />
defined as the equipment manufactured by Travis Industries, Inc.) to be defect-free in material and workmanship to the original purchaser from the date of<br />
purchase as follows:<br />
Check with your dealer in advance for any costs to you when arranging a warranty call.<br />
Mileage or service charges are not covered by this warranty. This charge can vary from store to store.<br />
Years 1 & 2 - COVERAGE: PARTS & LABOR<br />
Firebox Assembly:<br />
Firebox, Baffle Supports, Air Tubes, Air Channels, Convection Chamber<br />
Door Assembly:<br />
Solid Brass or Cast Door, Latch Assembly, Glass Retainers<br />
Plated Finish<br />
Plated Door, Legs, etc. See "Conditions & Exclusions" # 9 below.<br />
Exclusions: Paint, Gasketing<br />
Years 3 Through 5 - COVERAGE: PARTS & LABOR<br />
Firebox Assembly:<br />
Firebox, Baffle Supports, Air Tubes, Air Channels, Convection Chamber<br />
Air Control Assembly<br />
Slider Plate, Pressure Plate<br />
Ceramic Glass:<br />
Glass (breakage from thermal shock)<br />
Firebrick:<br />
Breakage from thermal shock<br />
Accessories:<br />
Legs, Pedestal, Panels, Blower<br />
Air Control Assembly:<br />
Slider Plate, Pressure Plate<br />
Door Assembly:<br />
Solid Brass or Cast Door, Latch<br />
Assembly, Glass Retainers<br />
Re-Installation Allowance:<br />
In cases where heater must be removed from home for<br />
repairs, a partial cost of re-installation is covered (preauthorization<br />
required)<br />
One-Way Freight Allowance:<br />
One-way freight allowance on pre-authorized repair<br />
done at factory is covered.<br />
One-Way Freight Allowance<br />
One-way freight allowance on pre-authorized<br />
repair done at factory is covered.<br />
Exclusions: Paint, Gasketing, Plated Finish, Accessories (Legs, Pedestal, Panels, Blower), Glass, Firebrick, Re-Installation Allowance<br />
Years 6 & 7 - COVERAGE: PARTS ONLY<br />
Firebox Assembly:<br />
Firebox, Baffle Supports, Air Tubes, Air Channels, Convection Chamber<br />
Door Assembly:<br />
Solid Brass or Cast Door, Latch Assembly, Glass Retainers<br />
Air Control Assembly<br />
Slider Plate, Pressure Plate<br />
Exclusions: Paint, Gasketing, Plated Finish, Accessories (Legs, Pedestal, Panels, Blower), Glass, Firebrick, Re-Installation Allowance, One-<br />
Way Freight Allowance, Labor<br />
CONDITIONS & EXCLUSIONS<br />
1. This new appliance must be installed by a qualified installer. It must be installed, operated, and maintained at all times in accordance with the instructions in the<br />
Owner’s Manual. Any alteration, willful abuse, accident, neglect, or misuse of the product shall nullify this warranty.<br />
2. This warranty is nontransferable, and is made to the ORIGINAL purchaser, provided that the purchase was made through an authorized Travis dealer.<br />
3. Discoloration and some minor expansion, contraction, or movement of certain parts and resulting noise, is normal and not a defect and, therefore, not covered<br />
under warranty. Over-firing (operation where the steel may glow red) of this appliance can cause serious damage and will nullify this warranty.<br />
4. The warranty, as outlined within this document, does not apply to the chimney components or other Non-Travis accessories used in conjunction with the<br />
installation of this product. If in doubt as to the extent of this warranty, contact your authorized Travis retailer before installation.<br />
5. Travis Industries will not be responsible for inadequate performance caused by environmental conditions such as nearby trees, buildings, roof tops, wind, hills or<br />
mountains or negative pressure or other influences from mechanical systems such as furnaces, fans, clothes dryers, etc.<br />
6. This Warranty is void if:<br />
a. The unit has been operated in atmospheres contaminated by chlorine, fluorine or other damaging chemicals.<br />
b. The unit is subject to submersion in water or prolonged periods of dampness or condensation.<br />
c. Any damage to the unit, combustion chamber, heat exchanger or other components due to water, or weather damage which is the result of, but not<br />
limited to, improper chimney/venting installation.<br />
7. Exclusions to this 7 Year Warranty include: injury, loss of use, damage, failure to function due to accident, negligence, misuse, improper installation, alteration or<br />
adjustment of the manufacturer's settings of components, lack of proper and regular maintenance, damage incurred while the appliance is in transit, alteration, or<br />
act of God.<br />
8. This 7 Year warranty excludes damage caused by normal wear and tear, such as paint discoloration or chipping, worn or torn gasketing, chipped or cracked<br />
firebrick, etc. Also excluded is damage to the unit caused by abuse, improper installation, modification of the unit, or the use of fuel other than that for which the<br />
unit is configured (use cord wood only).<br />
9. Damage to brass or plated surfaces caused by fingerprints, scratches, melted items, or other external sources left on the surfaces from the use of abrasive<br />
cleaners is not covered in this warranty. Damage to the surfaces from over-firing (operation where the steel may glow red) is not covered in this warranty.<br />
10. TRAVIS INDUSTRIES, INC. is free of liability for any damages caused by the appliance, as well as inconvenience expenses and materials. Incidental or<br />
consequential damages are not covered by this warranty. In some states, the exclusion of incidental or consequential damage may not apply.<br />
11. This warranty does not cover any loss or damage incurred by the use or removal of any component or apparatus to or from the Travis appliance without the<br />
express written permission of TRAVIS INDUSTRIES, INC. and bearing a TRAVIS INDUSTRIES, INC. label of approval.<br />
12. Any statement or representation of Travis products and their performance contained in Travis advertising, packaging literature, or printed material is not part of<br />
this 7 year warranty.<br />
13. This warranty is automatically voided if the appliance’s serial number has been removed or altered in any way. If the appliance is used for commercial purposes,<br />
it is excluded from this warranty.<br />
14. No dealer, distributor, or similar person has the authority to represent or warrant Travis products beyond the terms contained within this warranty. TRAVIS<br />
INDUSTRIES, INC. assumes no liability for such warranties or representations.<br />
15. Travis Industries will not cover the cost of the removal or re-installation of hearths, facing, mantels, venting or other components.<br />
16. If for any reason any section of this warranty is declared invalid, the balance of the warranty remains in effect and all other clauses shall remain in effect.<br />
17. This 7 year warranty is the only warranty supplied by Travis Industries, Inc., the manufacturer of the appliance. All other warranties, whether express or implied,<br />
are hereby expressly disclaimed and purchaser’s recourse is expressly limited to the warranties set forth herein.<br />
IF WARRANTY SERVICE IS NEEDED:<br />
1. If you discover a problem that you believe is covered by this warranty, you MUST REPORT it to your Travis dealer WITHIN 30 DAYS, giving them proof of<br />
purchase, the purchase date, and the model name and serial number.<br />
2. Travis Industries has the option of either repairing or replacing the defective component.<br />
3. If your dealer is unable to repair your appliance’s defect, he may process a warranty claim through TRAVIS INDUSTRIES, INC., including the name of the<br />
dealership where you purchased the appliance, a copy of your receipt showing the date of the appliance’s purchase, and the serial number on your appliance. At<br />
that time, you may be asked to ship your appliance, freight charges prepaid, to TRAVIS INDUSTRIES, INC. TRAVIS INDUSTRIES, INC., at its option, will repair or<br />
replace, free of charge, your appliance if it is found to be defective in material or workmanship within the time frame stated within this 7 year warranty. TRAVIS<br />
INDUSTRIES, INC. will return your appliance, freight charges (years 1 to 5) prepaid by TRAVIS INDUSTRIES, INC., to your regional distributor, or dealership.<br />
4. Check with your dealer in advance for any costs to you when arranging a warranty call. Mileage or service charges are not covered by this warranty. This charge<br />
can vary from store to store.<br />
© Travis Industries 100-01161 4110912
32 Listing Label<br />
Listing Label<br />
Report 028-S-65-4<br />
MODEL:<br />
<strong>Liberty</strong> (520-NT)<br />
DO NOT REMOVE THIS LABEL<br />
LISTED SOLID FUEL BURNING APPLIANCE<br />
SUITABLE FOR USE IN RESIDENTIAL, ALCOVE<br />
AND MOBILE HOME INSTALLATIONS.<br />
TESTED TO RELEVANT PORTIONS OF<br />
UL 1482, UL 737.<br />
SERIAL<br />
NUMBER<br />
PREVENT HOUSE FIRES - Install and use only in accordance with the manufacturer’s installation and operating instructions.<br />
Contact your local building or fire officials about restrictions and installation inspection in your area. Refer to local building codes<br />
and manufacturer’s instructions for precautions required for passing a chimney through a combustible wall or ceiling. Do not run<br />
a chimney connector through a combustible wall or ceiling. Do not connect this unit to a chimney flue serving another appliance.<br />
Clearances may be reduced by methods specified in NFPA 211, listed wall shields, pipe shields, or other means approved by local<br />
building or fire officials.<br />
DANGER: Risk of electric shock. Disconnect power supply before servicing. Route power cord away from unit. Do not route power<br />
cord over or under appliance.<br />
DO NOT OVERFIRE - If heater or chimney connector glows, you are overfiring.<br />
Inspect and clean chimney frequently - under certain conditions of use, creosote buildup may occur rapidly.<br />
FREESTANDING INSTALLATION<br />
STANDARD RESIDENTIAL FREESTANDING INSTALLATIONS REQUIRE: 6” diameter, minimum 24 MSG black steel connector, with<br />
listed (type HT) factory-built chimney, suitable for use with solid fuels or masonry chimney. Pedestal or legs are required.<br />
ALCOVE INSTALLATIONS REQUIRE: One of the listed doublewall connectors shown below. Pedestal or legs are required.<br />
Maximum alcove depth 48”, minimum alcove height 84”.<br />
MOBILE HOME AND REDUCED CLEARANCE INSTALLATIONS REQUIRE: One of the listed doublewall connectors shown below. In<br />
addition, mobile home installations require outside air - use the optional pedestal or outside air boot. Pedestal or legs are required.<br />
• DURAVENT model DVL with DURA-PLUS chimney<br />
• AMERI-TEC model DCC with model HS chimney<br />
• SECURITY model DP with SECURITY model ASHT or S2100 chimney<br />
A.<br />
B.<br />
C.<br />
D.<br />
E.<br />
F.<br />
CLEARANCES AND<br />
FLOOR PROTECTION<br />
REQUIREMENTS:<br />
SIDEWALL TO UNIT<br />
BACKWALL TO UNIT<br />
CORNER TO UNIT<br />
SIDEWALL TO CONNECTOR<br />
BACKWALL TO CONNECTOR<br />
CORNERWALL TO CONNECTOR<br />
For use with solid wood fuels only (cord wood). Operate with<br />
feed door closed - open to feed fire only. Do not use a grate<br />
or elevate fire - build fire directly on the hearth.<br />
IGN<br />
Manufactured by:<br />
4800 Harbour Pointe Blvd. SW<br />
Mukilteo, WA 98275<br />
www.travisproducts.com<br />
STANDARD RESIDENTIAL<br />
INSTALLATION (SINGLEWALL<br />
CONNECTOR)<br />
16”<br />
15”<br />
9.5”<br />
28”<br />
18.25”<br />
21”<br />
• METALFAB model DW connector with TG chimney<br />
• Standard Masonry Chimney with any one of the above listed connectors.<br />
MOBILE HOME, ALCOVE AND<br />
REDUCED CLEARANCE INSTALLATIONS<br />
(REQUIRES DOUBLEWALL CONNECTOR)<br />
© Travis Industries 100-01164 4110912<br />
SIDEWALL<br />
D<br />
A<br />
BACKWALL<br />
E B<br />
STOVE<br />
16”<br />
10”<br />
7.5”<br />
27.5”<br />
12.75”<br />
18.5”<br />
MINIMUM CLEARANCES TO COMBUSTIBLES:<br />
ADJACENT WALL<br />
45° F<br />
ADJACENT<br />
C<br />
WALL<br />
STOVE<br />
NON-COMBUSTIBLE<br />
FLOOR PROTECTION<br />
6” MIN.<br />
6”<br />
MIN.<br />
STOVE<br />
16” MIN.<br />
Replace glass only with LOPI supplied NEOCERAM ceramic<br />
glass (5mm).<br />
OPTIONAL EQUIPMENT: Rear blower (electrical rating: 115V,<br />
60 Hz., 1.8 Amps.<br />
DATE OF MANUFACTURE<br />
2010 2011 2012 Jan. Feb. Mar. Apr. May June July Aug. Sep. Oct. Nov. Dec.<br />
0210
Door Shell Installation<br />
Optional Equipment 33<br />
1. Remove the door retainer shipping latch following the directions below.<br />
Standard<br />
Screwdriver<br />
Rotate this shaft<br />
1/4 turn clockwise<br />
until the door<br />
unlatches.<br />
Swing the door retianer open. Remove and<br />
discard the shipping latch and nut.<br />
2. Place the door shell face down on a non-scratching surface.<br />
3. Remove and discard the two set screws pre-installed on the bottom of the door shell (if<br />
applicable).<br />
1/8” Hex Wrench<br />
Shipping Latch<br />
© Travis Industries 100-01161 4110912<br />
9/16" Wrench<br />
Door Retainer
34 Optional Equipment<br />
Nickel (Cast Iron) Doors Only<br />
Use a socket-head wrench with 5/16” socket to pre-thread the holes 6 revolutions. If you pre-thread<br />
move revolutions, it may bottom out and break the head off the screw. Remove and retain the screws.<br />
See the photos below.<br />
4. Place the door retainer into the door shell as shown below.<br />
<br />
<br />
<br />
<br />
<br />
<br />
<br />
<br />
<br />
<br />
<br />
<br />
<br />
<br />
<br />
<br />
<br />
Door Shell<br />
<br />
<br />
<br />
<br />
<br />
<br />
<br />
<br />
<br />
<br />
<br />
<br />
<br />
<br />
<br />
<br />
<br />
<br />
<br />
<br />
Door Retainer<br />
<br />
<br />
<br />
<br />
<br />
<br />
<br />
<br />
<br />
<br />
<br />
<br />
<br />
<br />
<br />
<br />
<br />
<br />
<br />
<br />
<br />
The indent on the door retainer slides into<br />
the clip on the door shell (on both sides).<br />
© Travis Industries 100-01164 4110912
Optional Equipment 35<br />
Make sure the holes in the retainer line up with the holes on the shell then use a 5/16” nutdriver to<br />
secure the shell with the two screws. Tighten until the door shell is snug against the retainer (do not<br />
over-tighten).<br />
5. Attach the door handle<br />
following the directions to<br />
the right.<br />
6. Replace the door on the<br />
hinges and latch the door.<br />
7. Attach the ash lip trim<br />
following the directions<br />
below.<br />
<br />
<br />
<br />
5/16" Nutdriver<br />
<br />
<br />
<br />
<br />
<br />
<br />
<br />
<br />
<br />
<br />
<br />
<br />
<br />
<br />
1/16” Hex Wrench<br />
<br />
<br />
<br />
<br />
<br />
<br />
<br />
<br />
<br />
<br />
<br />
<br />
<br />
<br />
NOTE: in rare cases the door retainer may not line up with<br />
the door shell, preventing the door handle from lining up<br />
correctly. To adjust the position horizontally, loosen the set<br />
screws (see step 3) and adjust the door retainer position. To<br />
adjust vertically, remove the retainer and adjust the clips on<br />
the door shell (see step 2).<br />
9/16" Wrench<br />
Slide the ashlip trim into place then tighten the three<br />
set screws on the bottom of the ashlip to secure.<br />
© Travis Industries 100-01161 4110912
36 Optional Equipment<br />
<strong>Stove</strong> Leg Installation<br />
Part Numbers: Brass # 99200500, Cast Black # 99200800, Sculptured Steel # 99200105<br />
Raise the stove 8" (use lumber). Attach each leg following the instructions below.<br />
Attach each leg to the stove by<br />
inserting a bolt and washer through the<br />
hole or slot in the leg and into the<br />
threaded hole on the stove.<br />
These rubber-tipped bolts are for leveling the stove.<br />
Make sure they contact the floor. Do not adjust<br />
with weight on the legs, the rubber tips may tear.<br />
Pedestal (Part # 99200106)<br />
If using outside air with the pedestal, follow the directions below under "Using Outside Air with the<br />
Pedestal" prior to installing the pedestal.<br />
Attachment Bolts and<br />
Washers - use a 9/16"<br />
socket wrench to<br />
attach the pedestal to<br />
the stove.<br />
<br />
<br />
23 5/8”<br />
Using Outside Air with the Pedestal<br />
<br />
OUTSIDE AIR EQUIPMENT (wood stoves only)<br />
Insulation is<br />
Screen is used<br />
used to seal the<br />
to prevent<br />
side edges of rodents from<br />
the pedestal .<br />
entering.<br />
<br />
Optional Air Intake Port<br />
<br />
<br />
Staples are used to attach<br />
the screen to the floor.<br />
9/16" Socket Wrench<br />
If installing in a mobile home,<br />
insert the lag bolts through<br />
these holes and screw them<br />
into the floor with a 1/2" socket<br />
wrench.<br />
When attached, the face of the<br />
stove is 2 1/2” in front of the front<br />
edge of the pedestal.<br />
The cover plate<br />
may be discarded.<br />
Before installing, check the section "Outside Air Requirements" 12 for installation concerns.<br />
1. Determine the location of the outside air hole penetrating the floor (& hearth). The illustration<br />
above details the size of pedestal and its location in relation to the stove. The hole may be cut<br />
anywhere underneath the pedestal, as long as it is not within 2" of the outside perimeter of the<br />
pedestal, is at least 16 square inches in area, and does not interfere with structural members of<br />
the home. Place the rodent screen over the hole (above or below) and secure with staples.<br />
2. Attach the stove to the pedestal with the included bolts. Tuck the included insulation underneath<br />
the side edges of pedestal to seal off any air from entering underneath the pedestal.<br />
© Travis Industries 100-01164 4110912<br />
22”
Rear Blower Installation (Part # 99000138)<br />
Optional Equipment 37<br />
The rear blower improves heat transfer by pushing heated air through the convection channel. Operating<br />
instructions are described in the section "Blower Operation".<br />
1 The stove should be in place with the legs installed prior to installing the rear blower.<br />
2 Follow the directions below to install the thermodisk.<br />
Thermodisk<br />
Wire Clip<br />
Blower Box<br />
Use the wire clip to insure the wires from the thermodisk are held in place away from the firebox (this<br />
prevents damage to the wires).<br />
FRONT<br />
This portion<br />
hooks on the<br />
top edge of the<br />
rear heat shield.<br />
This portion of the wire<br />
clips slides over the<br />
rear heat shield<br />
The wires pass through the eye of the wire clip.<br />
The two yellow wires<br />
attach to the thermodisk.<br />
Three holes for<br />
attaching the<br />
blower box to the<br />
back of the stove<br />
Slide the<br />
thermodisk<br />
assembly into<br />
the space<br />
between the<br />
stove and rear<br />
heat shield.<br />
Run both of the<br />
wires from the<br />
thermodisk down<br />
behind the stove<br />
and through the<br />
eye of the wire clip.<br />
Wire Clip<br />
Power Cord<br />
(exits from back<br />
of blower box)<br />
© Travis Industries 100-01161 4110912
38 Optional Equipment<br />
Outside Air Boot Installation (Part number 99200134)<br />
The outside air boot routes outside air to the stove for combustion. Refer to the section "Outside Air<br />
Requirements" for installation concerns. The directions below detail installation.<br />
1 Install the cover plate following the directions below (use the cover plate that is 6-1/2" wide). The<br />
cover plate prevents combustion air from entering the front of the stove.<br />
Remove the two screws on the<br />
cover plate to remove the piece that<br />
fits over the air control rod. Then<br />
replace the piece when the cover<br />
plate is in place.<br />
Air Control Rod<br />
The cover plate has a clip which attaches<br />
it underneath the air control.<br />
2 Refer to the illustration below to determine the location and size of the hole penetrating the floor<br />
and hearth. The knock-out (which is pre-removed) is 6-3/8" behind the face of the stove - it is 8"<br />
wide and 4-1/4" deep. Cut the hole prior to locating the stove.<br />
3 Attach gasket to the bottom edge of the lower air boot section (near the screen). Attach gasket<br />
on top of the flanges on the upper air boot section. Slide the two sections together with both<br />
seams facing the rear (do not attach the two sections at this time).<br />
4 Follow the directions below for attaching the upper section of the air boot (with gasket) to the<br />
stove.<br />
5 Slide the lower section down until it contacts the hearth. Attach the two sections together<br />
following the directions below.<br />
Attach the included<br />
gasket to all four top<br />
edges of the air boot.<br />
Attach gasket to the bottom<br />
edge of the air boot.<br />
Bottom of <strong>Stove</strong><br />
<br />
<br />
<br />
8-7/8”<br />
© Travis Industries 100-01164 4110912<br />
5-1/8”<br />
Attach the air boot with<br />
the two screws included<br />
with the kit.<br />
1/4" Nutdriver<br />
Use the included screws to attach<br />
the two telescoping portions of air<br />
boot together. The included drill bit<br />
should be used to drill the hole.<br />
Make sure the air boot is expanded<br />
to the correct size before drilling.<br />
9/64” Drill Bit<br />
<br />
<br />
<br />
<br />
<br />
<br />
Floor (and hearth)<br />
<br />
Use a<br />
screwdriver to<br />
pry out the<br />
knock-out.<br />
5/16" Nutdriver<br />
The hole in the floor (and hearth)<br />
must be a minimum 16 square<br />
inches. It should be 1/2” smaller<br />
than the footprint of the air boot in<br />
each dimension to allow for the<br />
gasket to seal.
40 Index<br />
Adjusting the Burn Rate ................................... 21<br />
Air Tube Removal & Replacement ................... 30<br />
Alcove Installation Requirements ..................... 13<br />
Ash Removal .................................................... 21<br />
Baffle Removal & Replacement ....................... 30<br />
Before Your First Fire ....................................... 18<br />
Bypass Operation ............................................. 19<br />
Cathedral Ceiling with a Factory Built Chimney<br />
...................................................................... 15<br />
Chimney Connector Requirements .................. 10<br />
Chimney Requirements .................................... 11<br />
Chimney Termination Requirements ............... 12<br />
Clean the Glass ................................................ 25<br />
Cleaning the Air Duct and Blower .................... 27<br />
Clearances ......................................................... 8<br />
Creosote - Formation and Need for Removal .. 26<br />
Curing the Paint ............................................... 18<br />
Daily Maintenance ............................................ 25<br />
Dimensions ........................................................ 6<br />
Door and Glass Inspection ............................... 26<br />
Door Parts ........................................................ 28<br />
Door Shell Installation ...................................... 33<br />
Emissions ........................................................... 6<br />
Exterior Factory Built Chimney ........................ 16<br />
Features ............................................................. 6<br />
Firebox Parts .................................................... 29<br />
Firebrick and Baffle Inspection ......................... 27<br />
Floor and Side Firebrick Removal &<br />
Replacement ................................................ 29<br />
Floor Protection Requirements .......................... 8<br />
Hearth <strong>Stove</strong> Direct Connection ...................... 17<br />
Hearth <strong>Stove</strong> Positive Connection ................... 16<br />
Heating Specifications ........................................ 6<br />
Hints for Burning .............................................. 23<br />
Important Information ......................................... 2<br />
Installation Options ............................................ 6<br />
Interior or Exterior Masonry Chimney .............. 17<br />
Introduction ........................................................ 2<br />
Listing Label ..................................................... 32<br />
Mobile Home Requirements ............................ 14<br />
Monthly Maintenance ....................................... 26<br />
Normal Operating Sounds ............................... 22<br />
Opening the Door ............................................. 18<br />
Optional Blower Operation ............................... 22<br />
Outside Air Boot Installation ............................ 38<br />
Outside Air Requirements ................................ 12<br />
Over-Firing the <strong>Stove</strong> ....................................... 18<br />
Pedestal ........................................................... 36<br />
Planning The Installation ................................... 7<br />
Re-Loading the <strong>Stove</strong> ...................................... 22<br />
Remove Ash .................................................... 25<br />
Replacing the Door Gasket .............................. 28<br />
Replacing the Door Handle .............................. 28<br />
Replacing the Glass ......................................... 28<br />
Safety Notice .................................................... 18<br />
Selecting <strong>Wood</strong> ................................................ 23<br />
Standard Ceiling with a Factory Built Chimney 15<br />
Starting a Fire .................................................. 20<br />
<strong>Stove</strong> Installation Considerations ...................... 7<br />
<strong>Stove</strong> Leg Installation ...................................... 36<br />
<strong>Stove</strong> Placement Requirements ........................ 8<br />
Top View - .......................................................... 9<br />
Touch-Up Paint ................................................ 27<br />
Troubleshooting ............................................... 24<br />
Using Outside Air with the Pedestal ................ 36<br />
Why Dry <strong>Wood</strong> is Key ...................................... 23<br />
<strong>Wood</strong> Cutting and Storage .............................. 23<br />
Yearly Maintenance ......................................... 27<br />
© Travis Industries 100-01161 4110912


