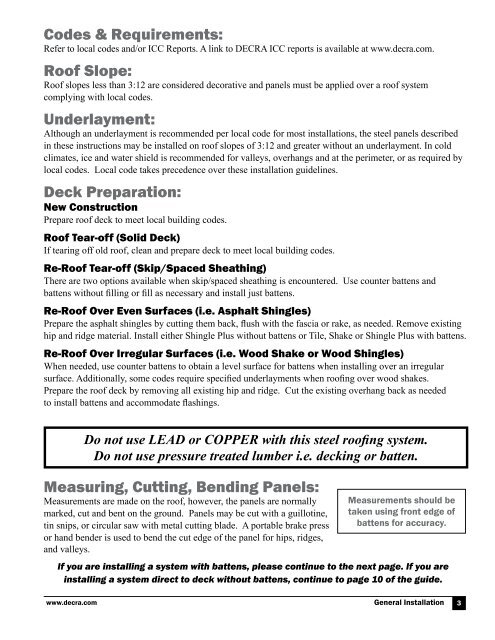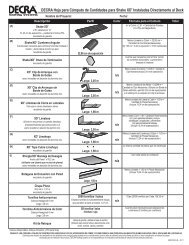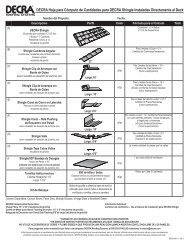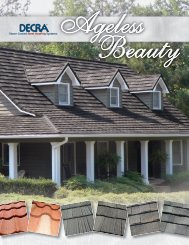Tile, Shake & Shingle Plus Installation Guide - Decra
Tile, Shake & Shingle Plus Installation Guide - Decra
Tile, Shake & Shingle Plus Installation Guide - Decra
Create successful ePaper yourself
Turn your PDF publications into a flip-book with our unique Google optimized e-Paper software.
Codes & Requirements:<br />
Refer to local codes and/or ICC Reports. A link to DECRA ICC reports is available at www.decra.com .<br />
Roof Slope:<br />
Roof slopes less than 3:12 are considered decorative and panels must be applied over a roof system<br />
complying with local codes.<br />
Underlayment:<br />
Although an underlayment is recommended per local code for most installations, the steel panels described<br />
in these instructions may be installed on roof slopes of 3:12 and greater without an underlayment. In cold<br />
climates, ice and water shield is recommended for valleys, overhangs and at the perimeter, or as required by<br />
local codes . Local code takes precedence over these installation guidelines .<br />
Deck Preparation:<br />
New Construction<br />
Prepare roof deck to meet local building codes.<br />
Roof Tear-off (Solid Deck)<br />
If tearing off old roof, clean and prepare deck to meet local building codes.<br />
Re-Roof Tear-off (Skip/Spaced Sheathing)<br />
There are two options available when skip/spaced sheathing is encountered. Use counter battens and<br />
battens without filling or fill as necessary and install just battens.<br />
Re-Roof Over Even Surfaces (i.e. Asphalt <strong>Shingle</strong>s)<br />
Prepare the asphalt shingles by cutting them back, flush with the fascia or rake, as needed. Remove existing<br />
hip and ridge material. Install either <strong>Shingle</strong> <strong>Plus</strong> without battens or <strong>Tile</strong>, <strong>Shake</strong> or <strong>Shingle</strong> <strong>Plus</strong> with battens.<br />
Re-Roof Over Irregular Surfaces (i.e. Wood <strong>Shake</strong> or Wood <strong>Shingle</strong>s)<br />
When needed, use counter battens to obtain a level surface for battens when installing over an irregular<br />
surface. Additionally, some codes require specified underlayments when roofing over wood shakes.<br />
Prepare the roof deck by removing all existing hip and ridge. Cut the existing overhang back as needed<br />
to install battens and accommodate flashings.<br />
Do not use LEAD or COPPER with this steel roofing system.<br />
Do not use pressure treated lumber i.e. decking or batten.<br />
Measuring, Cutting, Bending Panels:<br />
Measurements are made on the roof, however, the panels are normally<br />
marked, cut and bent on the ground. Panels may be cut with a guillotine,<br />
tin snips, or circular saw with metal cutting blade. A portable brake press<br />
or hand bender is used to bend the cut edge of the panel for hips, ridges,<br />
and valleys .<br />
Measurements should be<br />
taken using front edge of<br />
battens for accuracy.<br />
If you are installing a system with battens, please continue to the next page. If you are<br />
installing a system direct to deck without battens, continue to page 10 of the guide.<br />
www.decra.com General <strong>Installation</strong> 3








