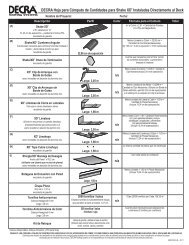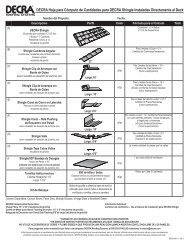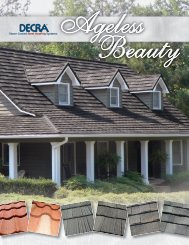Tile, Shake & Shingle Plus Installation Guide - Decra
Tile, Shake & Shingle Plus Installation Guide - Decra
Tile, Shake & Shingle Plus Installation Guide - Decra
Create successful ePaper yourself
Turn your PDF publications into a flip-book with our unique Google optimized e-Paper software.
Preparation for Panel <strong>Installation</strong> with Battens<br />
Set the top front edge of the first batten flush at the edge of the fascia board<br />
parallel with the ridge. Install 2 x 2 nominal size battens in standard grade<br />
lumber using a 16d minimum common nail or equivalent at a maximum<br />
of 24” on center into rafters (See diagram 1). Install 2 x 2’s at hips. Batten<br />
spacing will be determined by the panel profile, see chart below.<br />
BATTEN SPACING DECRA PANEL<br />
12-5/8” DECRA <strong>Shake</strong><br />
14-1/2” DECRA <strong>Shingle</strong> <strong>Plus</strong><br />
14-1/2” DECRA <strong>Tile</strong><br />
NOTE: BATTEN SPACING IS MEASURED FROM<br />
FRONT OF BATTEN TO FRONT OF NEXT BATTEN<br />
AS YOU GO UP THE ROOF. SEE DIAGRAMS BELOW.<br />
6<br />
Adjust<br />
placement of<br />
first batten to<br />
accommodate<br />
uneven fascia.<br />
Check batten spacing<br />
for accuracy every few rows with<br />
tape measure.<br />
Note: Additional fasteners are required for battens in high<br />
wind areas per local code.<br />
Steel Hat Sections<br />
As an alternative to wood battens, steel hat section<br />
purlins can be used. Different configurations of lighter<br />
and heavier gauge purlins can be used for various rafter<br />
spans . Fasten steel hat section through to rafters using<br />
minimum two #8 x 2” long screws at each hat section to<br />
rafter intersection. Fasten panels using minimum #8<br />
by 1-1/2” long corrosion resistant screws .<br />
Fascia Metal Flashing<br />
Flashing is required along the fascia to cover the build<br />
up at the first batten. Stone coated Fascia Metal is<br />
available in 3.5” and 5” exposures in all colors.<br />
<strong>Installation</strong> with Battens<br />
Starter Batten must be<br />
parallel with the ridge.<br />
Diagram 1<br />
Diagram 2<br />
Counter Battens and Battens<br />
Use counter battens when installing over an irregular surface or skip/<br />
spaced sheathing (See diagram 2). Position 1 x 4 counter battens over<br />
the framing members (or no more than 24” on center) and secure using<br />
a minimum 16d common nail or equivalent into rafters or through<br />
sheathing 7” on center . Proceed with batten installation as described<br />
above.<br />
20 gauge thick<br />
batten suitable<br />
for rafters up to<br />
4’ on center.<br />
www.decra.com








