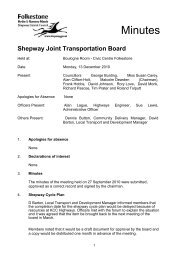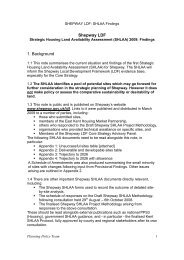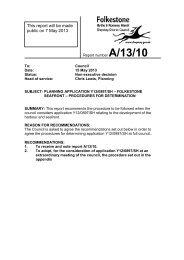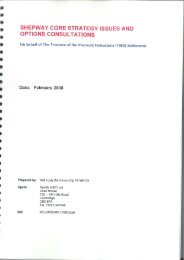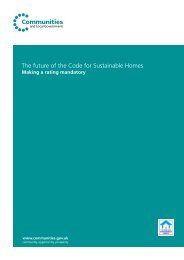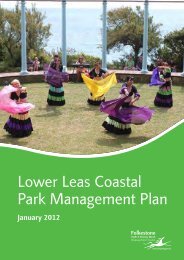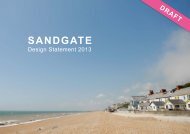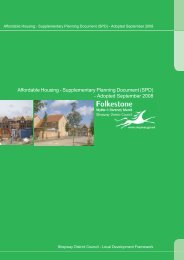Saltwood Conservation Area Appraisal part 1 - Shepway District ...
Saltwood Conservation Area Appraisal part 1 - Shepway District ...
Saltwood Conservation Area Appraisal part 1 - Shepway District ...
You also want an ePaper? Increase the reach of your titles
YUMPU automatically turns print PDFs into web optimized ePapers that Google loves.
SALTWOOD CONSERVATION AREA APPRAISAL<br />
Castle Road. The Green is illustrated with its main roads leading from it. Rectory<br />
Lane terminates at the church.<br />
66 Development in <strong>Saltwood</strong> is still sparse. A track in the location of Old <strong>Saltwood</strong><br />
Lane is illustrated. There has been little further development since the mid C18<br />
and sparse development is still loosely arranged around The Green.<br />
67 Greenwood’s map shows the same structure but a salt works (in ruins) is illustrated<br />
in a location occupied in the late C19 by the National School.<br />
68 The first edition OS 1872 map shows the main development still centered around<br />
The Green. A pond is shown in the fork between Bartholomew Lane and Old<br />
<strong>Saltwood</strong> Lane, which leads to a brickworks. Old <strong>Saltwood</strong> Lane adjacent to The<br />
Green has a terrace of houses. The northwest side of Bartholomew Lane is fully<br />
developed with terraces and pairs of houses. A track in the location of Brockhill<br />
Road leads south east from The Green. The National School occupies the old salt<br />
works site. Little change has occurred in the remainder of the CA.<br />
69 In the second Edition OS 1899 map the railway line is the most significant addition<br />
to the map, cutting across northeast of The Castle, it’s now used as a footpath and<br />
forms the CA boundary. Development of Old <strong>Saltwood</strong> Lane increases with two<br />
further terraces of cottages. Several footpaths cross Grange Farm fields. A single<br />
house, Hawthorns in built on the east side of Grange Road. The Castle Hotel<br />
occupies its current site.<br />
20 th Century<br />
70 In the third Edition 1907 map the Alms houses and the village hall are built in the<br />
fork between Grange Road and Rectory Lane. The Village Hall looks across the<br />
village green, whilst The Alms Houses overlook Grange Farm from their back<br />
gardens. Development is still concentrated around The Green. Rectory Lane<br />
extends north to the bridle way and Hemminge a substantial detached house is<br />
illustrated.<br />
71 The 1929 - 1952 Landmark Survey illustrates the CA almost as it is found today.<br />
The grounds west of <strong>Saltwood</strong> House are now developed with detached houses in<br />
large gardens; these extend the village envelope but have not been included in the<br />
CA. Houses are built around the triangle of land formed by Castle Road, Grange<br />
Road and School Lane. The village development extends west and south of The<br />
Green<br />
21 st Century<br />
72 The 2006 OS survey map shows C20 residential development extending from The<br />
Green southwards but there is little change within the CA. The village appears to<br />
be almost continuous with Hythe.<br />
73 Adjacent to the western edges of The Green C20 development on the edge of the<br />
CA is mainly terraced housing. Density reduces as development becomes further<br />
from the village centre along Rectory Lane, within the CA.<br />
74 To the west and north of the CA further from <strong>Saltwood</strong> Castle, St Peters and St<br />
Paul’s Church and Grange Farm are little changed over several centuries. The<br />
disused railway line now a footpath has left little trace of its presence and the<br />
landscape has returned to nature.<br />
<strong>Conservation</strong> Architecture & Planning 11




