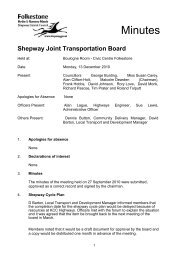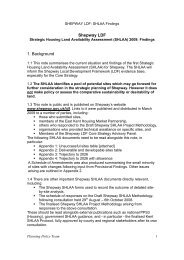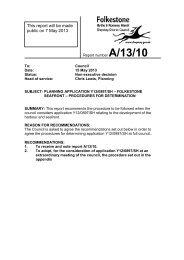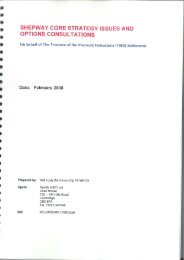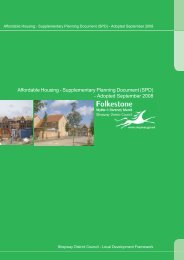Saltwood Conservation Area Appraisal part 1 - Shepway District ...
Saltwood Conservation Area Appraisal part 1 - Shepway District ...
Saltwood Conservation Area Appraisal part 1 - Shepway District ...
You also want an ePaper? Increase the reach of your titles
YUMPU automatically turns print PDFs into web optimized ePapers that Google loves.
SALTWOOD CONSERVATION AREA APPRAISAL<br />
22 <strong>Saltwood</strong> is approx 65 metres above sea level and developed between the cusps<br />
of the folding upland. This setting provides many picturesque views into an out of<br />
the CA. The topography varies from level to gently undulating. This provides a<br />
soft enclosed landscape often the views are terminated by a band of trees, which<br />
form the boundaries of fields and lanes.<br />
23 The immediate landscape is dominated by Grange Farm, which, together with<br />
<strong>Saltwood</strong> Castle, occupies almost half the CA. The farm field system is crossed<br />
by a network of public footpaths.<br />
24 The north east CA boundary is formed by the disused former South-Eastern &<br />
Chatham Railway (SE & CR) Sandgate branch line. There is little evidence of the<br />
railway track, which is now the route of a picturesque footpath through a narrow<br />
strip of light broadleaf woodland. To the north of this natural area boundary the<br />
land steeply drops into a level apple orchard.<br />
25 To the North West the footpath drops into a railway cutting between a gentle fold in<br />
the hills. Here some large houses have been built half way up the hillside. Their<br />
boundaries are lightly wooded. At the bottom of the hill a brook meanders between<br />
a track and public footpath.<br />
26 The proposed CA boundary follows the bridle path north west of the houses to its<br />
junction with Rectory Lane leading to the village centre. Rectory Lane provides<br />
varied local views of St Peter’s and St Paul’s Church, Grange Farm and <strong>part</strong> of<br />
<strong>Saltwood</strong> Castle.<br />
27 The Green and the village centre are all built on level land in the south west of the<br />
CA. Grange Road forms a boundary of Grange Farm. It descends gently towards<br />
the farm house and farm buildings and the former moat of <strong>Saltwood</strong> Castle. The<br />
castle curtain wall is almost obscured from view by trees.<br />
Landscape setting and geology<br />
28 The rocks at the surface are of Cretaceous and Tertiary age (from about 140 to 50<br />
million years ago). They are a thick sequence of sands, clays and limestone gently<br />
folded into an upfold known as the Weald Dome.<br />
29 Three sandstone/clay cycles can be recognised. The London Platform was<br />
repeatedly uplifted and eroded. As the uplift cycles waned an extensive mud plain<br />
developed, preserved as the Weald Clay. Because sandstones predominate in the<br />
first and second cycle their low resistance to weathering creates the rolling,<br />
wooded High Weald. The softer overlying Weald Clay forms the low-lying Low<br />
Weald.<br />
30 Ragstone was quarried on the escarpment overlooking Romney Marsh. The<br />
ragstone bearing bed runs along the line from Hythe to Maidstone to Westerham.<br />
This stone was widely used by the Romans in preference to timber and can be<br />
found in buildings and walls throughout the CA.<br />
31 The geological strata have provided the materials for locally manufactured red brick<br />
and clay tiles, which are found in many of the buildings. These are used freely on<br />
many of the local buildings often combined with the Kentish Ragstone.<br />
<strong>Conservation</strong> Architecture & Planning 5




