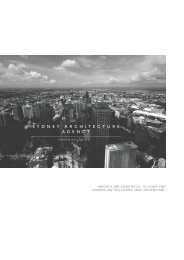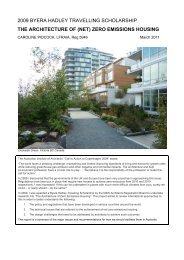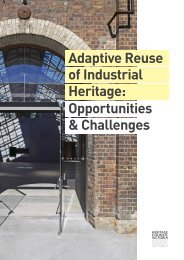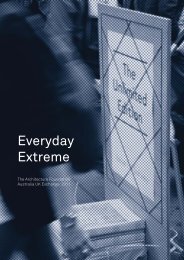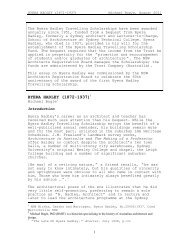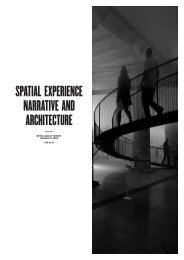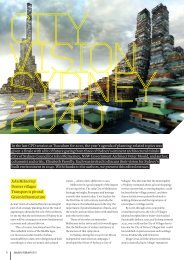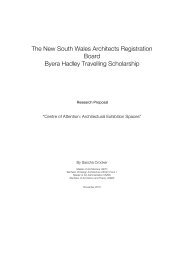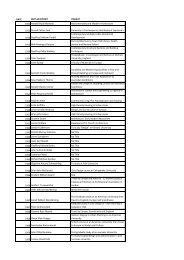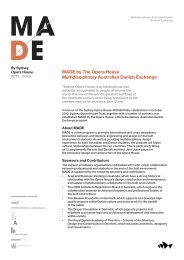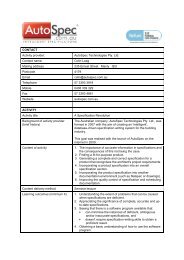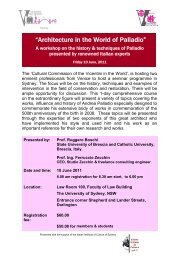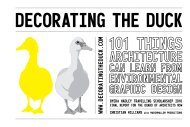4 unités LC - Architecture Insights
4 unités LC - Architecture Insights
4 unités LC - Architecture Insights
Create successful ePaper yourself
Turn your PDF publications into a flip-book with our unique Google optimized e-Paper software.
From the design of ‘Immeubles-Villas’, Le Corbusier formulated his<br />
proposals for the Paris Exhibition of 1937 – ‘Projects A + B’. These<br />
were for real projects, as opposed to the more classically temporal<br />
projects of Exhibitions, proposing the construction of housing<br />
blocks in the style of ‘Immeubles-Villas’ on a site in Paris, marking<br />
the starting point for the ‘Plan Voisin’. 38 Le Corbusier had great<br />
difficulty convincing the exhibition organisers of the merit of his<br />
ideas, however, and his eventual contribution to the Paris<br />
Exhibition of 1937 was the Pavillon des Temps Nouveaux – a<br />
structure that, in reaction to his initially rejected ideas, emphasised<br />
its temporal nature through its materials and construction. 39<br />
The ‘Pavillon des Temps Nouveaux’ was a vehicle for propaganda.<br />
It was used by Le Corbusier as an exhibition space to display to the<br />
public the various urban and housing design schemes produced by<br />
his studio over the years, and demonstrated how they fitted in to<br />
the history of Urban design and addressed the problems<br />
experienced in cities today. The Pavilion displayed in particular, the<br />
plans for Paris 37 40 , based on the conclusions reached at the<br />
CIAM (Congrès International d’<strong>Architecture</strong> Moderne) 41<br />
conference in Athens, 1933. 42<br />
39 40<br />
9. The Ilot Insalubre no 6, Paris,<br />
1937.<br />
The first step in creation of ‘Paris 37’, was the reconstruction of the<br />
Ilot Insalubre No. 6, in demonstration of Le Corbusier’s dedication<br />
to social reform. 43 Le Corbusier claimed that the problems of the<br />
‘îlots insalubres’ lay in the fact that too much land had been built<br />
on. The results of this he saw as being: limited natural light, limited<br />
fresh air, few green spaces, high humidity, lack of hygiene, and<br />
proliferation of illness. 44 To counteract these problems he<br />
proposed higher density housing blocks surrounded by ‘soleil,<br />
espace, verdure’, the design being adapted from the housing<br />
blocks that had featured in the ‘Ville Radieuse’, and were<br />
developed in greater detail as the ‘Ville Radieuse’ housing block.



