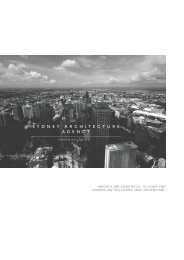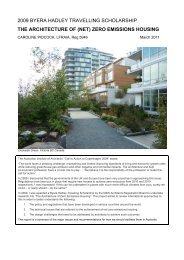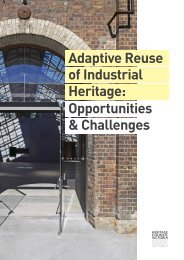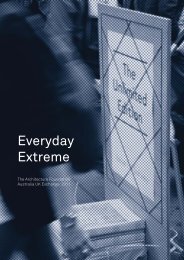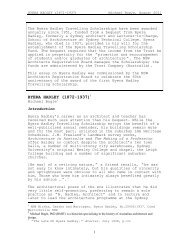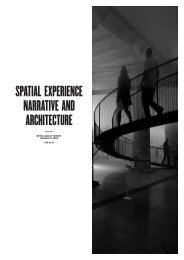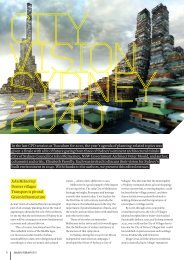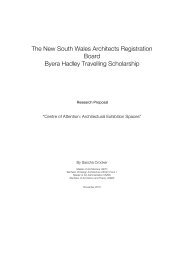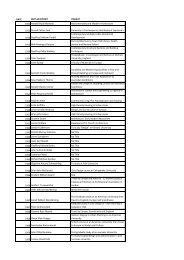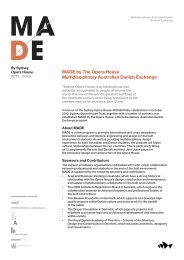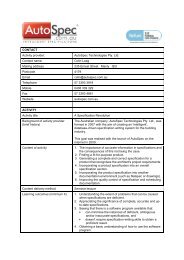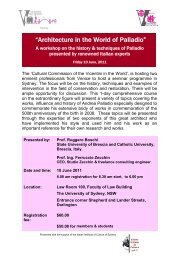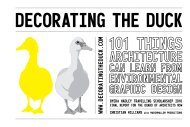4 unités LC - Architecture Insights
4 unités LC - Architecture Insights
4 unités LC - Architecture Insights
Create successful ePaper yourself
Turn your PDF publications into a flip-book with our unique Google optimized e-Paper software.
22 As the majority of apartments stretch the width of the building on one<br />
level, this east-west orientation also facilitates natural ventilation. This<br />
ventilation, however, is equally supplemented by a communal mechanical<br />
ventilation system extracting vapours from the kitchen and bathrooms of<br />
each apartment. The exhaust tower for the system forms one of the most<br />
recognisable sculptural features on the roof terrace. (See image, p. ? of this<br />
thesis.) A diagram and description of the system appears in Boesiger, W. text<br />
by Le Corbusier, Le Corbusier: 1938 – 1946, Volume 4 of l’Œuvre Complète,<br />
Girsberger, Zurich, 1946, p. 191.<br />
23 Only the Unité d’habitation in Firminy-Vert varied in the use of these<br />
colours, where the loggias were painted using a combination of only red, blue<br />
and white. This colour scheme had been selected after Le Corbusier’s death.<br />
24 Le Corbusier’s original theory of ‘polychromy’, as used in the ‘Quartiers<br />
Modernes Frugès’, claimed that the painting of external surfaces in different<br />
colours would break down the mass of the building due to the nature of certain<br />
colours to either blend into or jump out from their setting. (Boesiger, W. +<br />
Stonorow, O., (Ed.), text by Le Corbusier, Le Corbusier et Pierre Jeanneret:<br />
Œuvre Complète 1910 – 1929, Volume 1 of l’Œuvre Complète, Girsberger,<br />
Zurich, 2nd Ed., 1974, p. 85) Here, however, in the case of the ‘Unités’, its<br />
use is more as a means of adding variety and life to the otherwise dull grey<br />
facades, and, as Le Corbusier himself even admitted, to hide certain faults in<br />
the concrete. (Ragot, Gilles + Dion, Mathilde, Le Corbusier en France:<br />
Réalisations et Projets, Elecla Moniteur, Paris, 1st Ed., 1987, p.158.)<br />
25 The wood texture imprinted onto the concrete surfaces of the building was<br />
a result of the rough timber formwork that was used to cast the concrete<br />
elements. Le Corbusier described this bare textured nature as ‘the skin’ of the<br />
building, aging and weathering as human skin does – concrete being “the most<br />
faithful of materials” (Boesiger, W., text by Le Corbusier, Le Corbusier:<br />
Œuvre Complète 1946 – 1952, Volume 5 of l’Œuvre Complète, Girsberger,<br />
Zurich, 7th Ed., 1976, p. 184).<br />
26 Le Corbusier, The Marseilles Block, trans. Geoffrey Sainsbury, The Harvill<br />
Press, London, 1953, p. 52; also La cité radieuse de Briey-en-Forêt, Regional<br />
Conservation of Historical Monuments, Direction of Cultural Affairs,<br />
Lorraine, Metz, 1994; and Bory, Christophe, Le Site Le Corbusier, Firminy,<br />
Syndicat d’Initiative de Firminy et Environs, Firminy, 1995, p. 21.<br />
87 88<br />
27 Bory, Christophe, Le Site Le Corbusier, Firminy, Syndicat d’Initiative de<br />
Firminy et Environs, Firminy, 1995, p. 21. These apartment dimensions were<br />
in fact determined by Le Corbusier well before the design of the ‘Unité<br />
d’habitation’, described in an essay entitled A new classification of town<br />
building, a new dwelling unity (Boesiger, W., Le Corbusier et Pierre<br />
Jeanneret: Œuvre Complète 1929 – 1934, Volume 2, text by Le Corbusier,<br />
Les Editions d’<strong>Architecture</strong>s, Zurich, Switzerland, 7th ed., 1964, p. 121).<br />
28 A sliding partition (that actually doubles as a blackboard) separates the two<br />
children’s bedrooms. The partition may be slid back to open half the length<br />
of the dividing wall allowing greater flexibility of space. Despite this<br />
flexibility, however, the true narrowness of the bedrooms cannot be ignored,<br />
described by some as “hardly more than cupboards” (Hughes, Robert, The<br />
Shock of the New – Art and the Century of Change, Thames and Hudson Ltd.,<br />
London, 1992, p. 190).<br />
29 Le Corbusier in fact used the comparison of the ‘Unité’ to an ocean liner<br />
to illustrate his ideas of collective living (see Curtis, William J. R., Le<br />
Corbusier: Ideas and Forms, Phaidon Press Ltd., London, 2nd Ed., 1992,<br />
p.173). Interestingly, the comparison is also suggested in certain aesthetic<br />
qualities such as the timber paneling and raised curved-edge doors to the toilet<br />
and bathroom. Although these associations seems appropriate in the context<br />
of the first ‘Unité’ set in the port city of Marseille, in the cases of the other<br />
‘Unités’, however, set very much in in-land towns with no relation to the<br />
ocean whatsoever, the association does seem rather incongruous.<br />
30 The brise-soleil was first developed by Le Corbusier in 1933 to protect the<br />
south and west facades of a housing project in Algiers from extended hours of<br />
solar penetration. See Boesiger, W., text by Le Corbusier, Le Corbusier: 1938<br />
– 1946, Volume 4 of l’Œuvre Complète, Girsberger, Zurich, 1946, p. 108;<br />
also Boesiger, W., Le Corbusier et Pierre Jeanneret: Œuvre Complète 1929 –<br />
1934, Volume 2, (text by Le Corbusier), Les Editions d’<strong>Architecture</strong>s, Zurich,<br />
Switzerland, 7th ed., 1964, p. 171.<br />
31 Although the dimensions of the brise-soleil were intended to be directly<br />
related to these solar angles, calculated according to the latitude of the<br />
location and the resulting angles of the sun at different times of the year<br />
(Boesiger, W., text by Le Corbusier, Le Corbusier: 1938 – 1946, Volume 4 of<br />
l’Œuvre Complète, Girsberger, Zurich, 1946, p. 65), their depth in the case of



