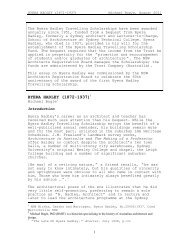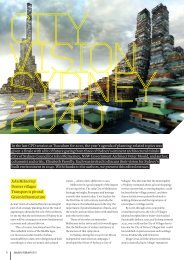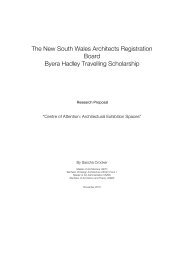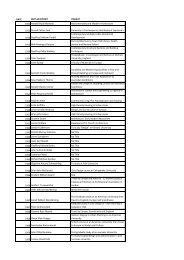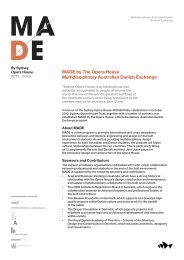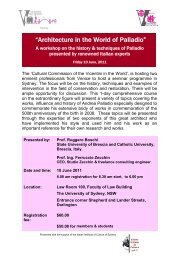4 unités LC - Architecture Insights
4 unités LC - Architecture Insights
4 unités LC - Architecture Insights
Create successful ePaper yourself
Turn your PDF publications into a flip-book with our unique Google optimized e-Paper software.
42 The findings of the CIAM at this conference in Athens was later published<br />
by Le Corbusier in La Charte d’Athènes, 1943. (The later edition being: Le<br />
Corbusier, La Charte d’Athènes + Entretien avec les étudiants des écoles<br />
d’<strong>Architecture</strong>, Editions de Minuit, France, 1957.)<br />
43 At the time, Paris recognised the existance of 17 ‘îlots insalubres’<br />
(unhealthy /insalubrious housing blocks), accommodating in total around 200<br />
000 people. Demographic statistics in Paris at the time showed an elevated<br />
mortality rate, and Le Corbusier saw the existance of the ‘hovels’ of the<br />
‘îlots insalubres’ as the origins of this unfortunate fact. (Ragot, Gilles + Dion,<br />
Mathilde, Le Corbusier en France: Projets et Réalisations, Collection<br />
Architextes, Le Moniteur, Paris, 2nd Ed., 1997, p. 67.) Le Corbusier made all<br />
possible efforts to bring about the construction of ‘Ilot Insalubre No. 6’,<br />
liasing with many politicians and government officials, but the French<br />
Government continued to refuse his work. His first constructed Government<br />
project would only occurring fifteen years later with the ‘Unité’ of Marseille.<br />
44 Le Corbusier, Note descriptive des immeubles de l’îlot insalubre No. 6,<br />
December 18, 1937, Fondation Le Corbusier, Paris, Box H³ (10); also<br />
Boesiger, W., Girsberger, H., Le Corbusier 1910-65, Thames and Hudson,<br />
London, 1967, p. 322.<br />
45 Bill, Max, (text by Le Corbusier), Le Corbusier & P. Jeanneret: Œuvre<br />
Complète, 1934 – 1938, Volume 3, Trans. A.J.Dakin, Les Editions<br />
d’<strong>Architecture</strong>s (Edition Girsberger), Zurich, Switzerland, 9th Ed., 1975,<br />
p. 31.<br />
46 The ‘Dom-ino’ system was a structural system that provided the<br />
framework for a house and was totally independent of the floor plan. The<br />
system supported the floor slabs and stairs, and was constructed from<br />
standardised elements in reinforced concrete. The ‘Dom-ino’ project was in a<br />
sense Le Corbusier’s constructional prototype for the individual human<br />
dwelling. See Boesiger, W., Girsberger, H., Le Corbusier 1910-65, Thames and<br />
Hudson, London, 1967, p. 24; also Besset, Maurice, Qui était Le Corbusier?,<br />
Editions d’Art Albert Skira, Geneva, Switzerland, 1968, pp. 69-71.<br />
47 ‘L’Immeuble Locatif à la Molitor’ (1931-33), on rue Nungesser-et-Coli, of<br />
the16th arrondissement in Paris, was developed by the Société Immobilière<br />
of the Parc de Princes in Paris, over which the building would look. The<br />
55 56<br />
building was of a concrete frame with horizontal slabs along for an open and<br />
flexible apartment plan, as developed in the ‘Dom-ino’ theory. The building<br />
was designed according to the agreement that Le Corbusier himself would be a<br />
shareholder and owner-occupant of the top duplex apartment and roof garden<br />
in which he would live until his death in 1965. See Boesiger, W., text by Le<br />
Corbusier, Le Corbusier et Pierre Jeanneret: Œuvre Complète de 1929 –<br />
1934, Volume 2 of l’Œuvre Complète, Girsberger, Zurich, 7th Ed., 1964, pp.<br />
144-53; Ragot, Gilles + Dion, Mathilde, Le Corbusier en France: Réalisations<br />
et Projets, Elecla Moniteur, Paris, 1st Ed., 1987, pp. 90-91; Gans, Deborah,<br />
The Le Corbusier Guide, Princeton Architectural Press, New York, Revised<br />
Ed., 2000, pp. 60-63; and Sbriglio, Jacques (trans. Parsons, Sarah), Immeuble<br />
24 N.C. et Appartement Le Corbusier /Apartment Block 24 N.C. and Le<br />
Corbusier’s Home, F<strong>LC</strong>, Germany, 1996.<br />
48 The ‘Maison Citrohan’ was adapted to the apartment design of<br />
‘Immeubles-Villas’, simply employed on mass, like a series of cells, connected<br />
by common services. The integration of the two ideas is noted in Boesiger,<br />
W. + Stonorow, O. text by Le Corbusier, Le Corbusier et Pierre Jeanneret:<br />
Œuvre Complète 1910 – 1929, Volume 1 of l’Œuvre Complète, Girsberger,<br />
Zurich, 2nd Ed., 1974, p. 92.<br />
49 Although the ‘Maisons Citrohan’ remained more of a theoretical concept<br />
than a reality, ‘Citrohan 2’ was in fact constructed in 1927 as Le Corbusier<br />
contribution to the WeissenhofSiedlung, a model estate of low-cost housing<br />
built in the suburbs of Stuttgart. As only one house was built, however, the<br />
theories of industrial production upon which it was based could not actually be<br />
put into use. Ironically, the house had to be custom-built for the occasion and<br />
was consequently far more expensive than any other house on the estate. See<br />
Benton, Tim, Urbanism, Chapter 4 of exhibition catalogue, Le Corbusier<br />
Architect of the Century, Arts Council of Great Britain, London, 1987, p.<br />
207-08; also Boesiger, W. + Stonorov, O., text by Le Corbusier, Le Corbusier<br />
et Pierre Jeanneret: Œuvre Complète 1910 – 1929, Volume 1, Girsberger,<br />
Zurich, 2nd Ed., 1974, pp. 150-56.<br />
50 It is thought that this design of a double height living space with<br />
overlooking gallery bedroom was inspired by the Parisian artist’s studios of<br />
the late nineteenth and early twentieth centuries. Le Corbusier himself,<br />
however, claims that his inspiration came from a small restaurant he used to<br />
frequent in the centre of Paris, where the dining space was divided in two








