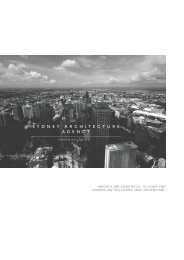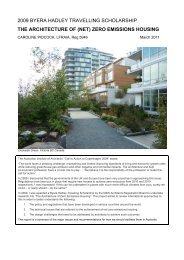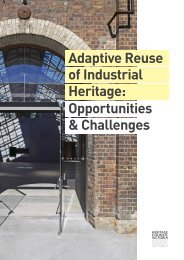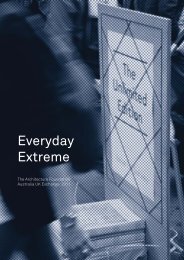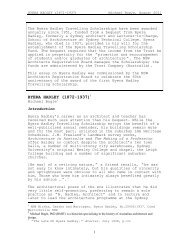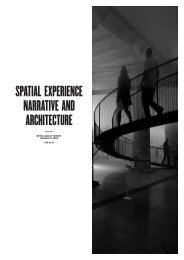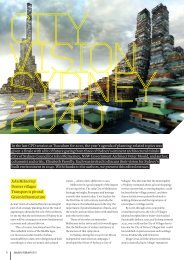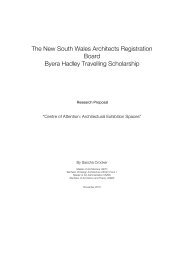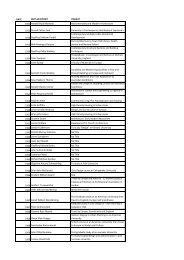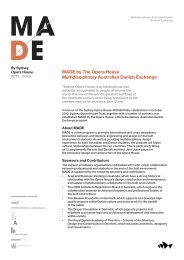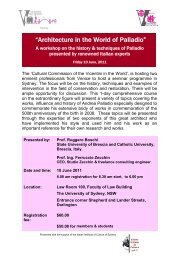4 unités LC - Architecture Insights
4 unités LC - Architecture Insights
4 unités LC - Architecture Insights
Create successful ePaper yourself
Turn your PDF publications into a flip-book with our unique Google optimized e-Paper software.
98. Pingusson’s plans for the<br />
new village of Briey-en-Forêt,<br />
1955.<br />
As for the ‘Unité’ itself, Le Corbusier had to abandon the roof top<br />
maternal school 9 , bar-restaurant and hotel he had originally<br />
planned. The only resulting service provided in the ‘Unité’ (which<br />
didn’t last long) was a small newspaper /tabacconist near the<br />
entry. 10 Plans for the installation of a commercial centre were in fact<br />
formed in 1965, but further difficulties with the local government<br />
limited the financing of the project, and it was abandoned at the<br />
end of that year. 11 Even the sporting and recreational facilities of<br />
the other ‘Unités’ are completely neglected in the case of Briey-en-<br />
Forêt, presumably due to the fact that Pingusson’s orginal scheme<br />
intended to provide these facilities. As a result, the idea of the<br />
‘Unité’ here was truly ‘amputated’ in its comparatively severe lack<br />
of communal services.<br />
165 166<br />
Just a few years after construction of the ‘Unité’, the OPHLM<br />
(Office Public Habitation à Loyer Modéré / Public Social<br />
Housing Office) that managed the building began to experience<br />
serious difficulties 12 – a response, perhaps, to the fact that the<br />
residents had only been given a small and much too<br />
insubstantial part of the dream.<br />
People with in the building were knocking down walls, altering<br />
apartment layouts and using unrented space for squats or<br />
rubbish dumps. 13 But although this state might have been<br />
considered by some to be “no better, in fact, than any French<br />
immigrant’s ghetto”, 14 it would seem that many of the inhabitants<br />
at the time, although they acknowledged a certain state of<br />
anarchy, actually reminisced about these times with fondness<br />
and nostalgia for the openness and friendliness that they had<br />
shared with other residents – the doors of the apartments often<br />
left wide open for neighbouring apartments to communicate with<br />
each other, the atmosphere convivial, and even for one New<br />
Year’s Eve celebration, long tables were set out along the length<br />
of the internal ‘streets’ for the whole building community to sit<br />
along. 15<br />
In reaction to this apparent disorder, management of the ‘Unité’<br />
changed over to another Social Housing Office in 1967, 16 and<br />
this new managing body took it upon themselves to reinterpret<br />
the building in a more conventional manner, with the hope of reestablishing<br />
order. The raw concrete finishes and vibrant<br />
multicoloured doors and loggias, characteristic of Le Corbusier’s<br />
‘Unité’ design, were all painted over. The exterior of the building<br />
was made a uniform white, and the internal ‘streets’ were<br />
repainted in a pastel shade, with apartment doors all in the one<br />
colour. The entry foyer was also later redone, and repair work<br />
was carried out on just four of the apartments. 17



