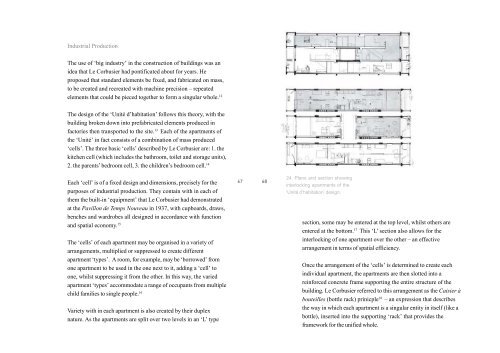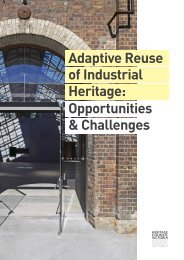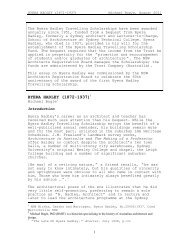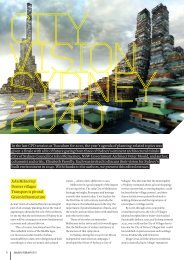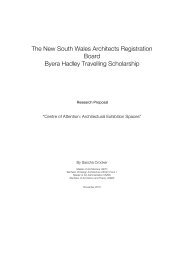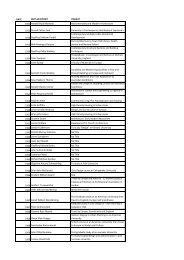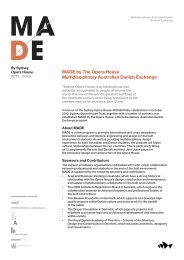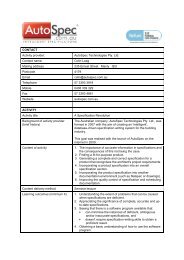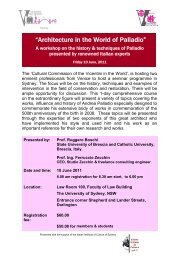4 unités LC - Architecture Insights
4 unités LC - Architecture Insights
4 unités LC - Architecture Insights
Create successful ePaper yourself
Turn your PDF publications into a flip-book with our unique Google optimized e-Paper software.
Industrial Production<br />
The use of ‘big industry’ in the construction of buildings was an<br />
idea that Le Corbusier had pontificated about for years. He<br />
proposed that standard elements be fixed, and fabricated on mass,<br />
to be created and recreated with machine precision – repeated<br />
elements that could be pieced together to form a singular whole. 12<br />
The design of the ‘Unité d’habitation’ follows this theory, with the<br />
building broken down into prefabricated elements produced in<br />
factories then transported to the site. 13 Each of the apartments of<br />
the ‘Unité’ in fact consists of a combination of mass produced<br />
‘cells’. The three basic ‘cells’ described by Le Corbusier are: 1. the<br />
kitchen cell (which includes the bathroom, toilet and storage units),<br />
2. the parents’ bedroom cell, 3. the children’s bedroom cell. 14<br />
Each ‘cell’ is of a fixed design and dimensions, precisely for the<br />
purposes of industrial production. They contain with in each of<br />
them the built-in ‘equipment’ that Le Corbusier had demonstrated<br />
at the Pavillon de Temps Nouveau in 1937, with cupboards, draws,<br />
benches and wardrobes all designed in accordance with function<br />
and spatial economy. 15<br />
The ‘cells’ of each apartment may be organised in a variety of<br />
arrangements, multiplied or suppressed to create different<br />
apartment ‘types’. A room, for example, may be ‘borrowed’ from<br />
one apartment to be used in the one next to it, adding a ‘cell’ to<br />
one, whilst suppressing it from the other. In this way, the varied<br />
apartment ‘types’ accommodate a range of occupants from multiple<br />
child families to single people. 16<br />
Variety with in each apartment is also created by their duplex<br />
nature. As the apartments are split over two levels in an ‘L’ type<br />
67 68<br />
24. Plans and section showing<br />
interlocking apartments of the<br />
‘Unité d’habitation’ design.<br />
section, some may be entered at the top level, whilst others are<br />
entered at the bottom. 17 This ‘L’ section also allows for the<br />
interlocking of one apartment over the other – an effective<br />
arrangement in terms of spatial efficiency.<br />
Once the arrangement of the ‘cells’ is determined to create each<br />
individual apartment, the apartments are then slotted into a<br />
reinforced concrete frame supporting the entire structure of the<br />
building. Le Corbusier referred to this arrangement as the Caisier à<br />
bouteilles (bottle rack) prinicple 18 – an expression that describes<br />
the way in which each apartment is a singular entity in itself (like a<br />
bottle), inserted into the supporting ‘rack’ that provides the<br />
framework for the unified whole.


