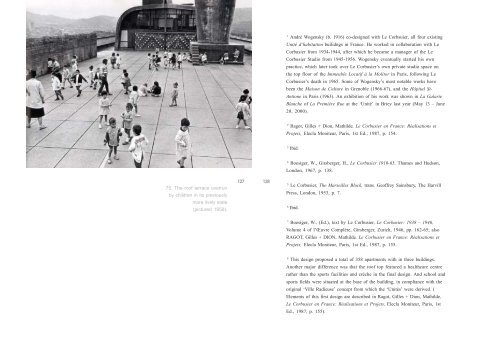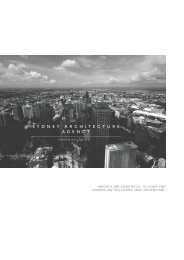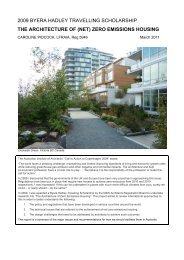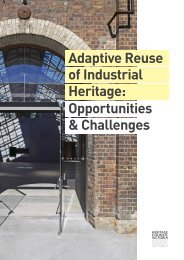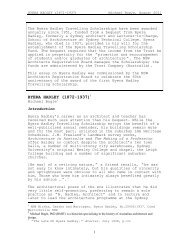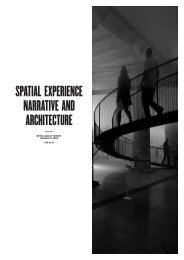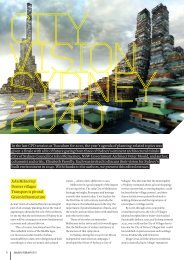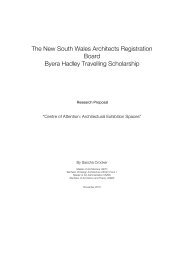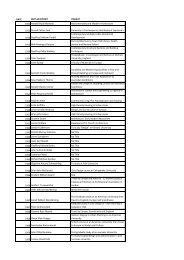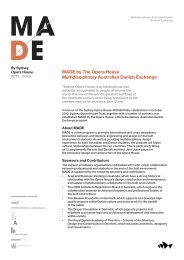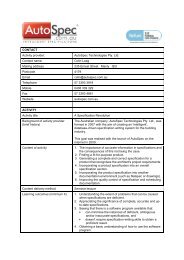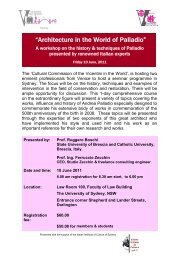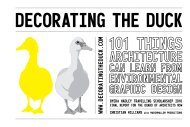75. The roof terrace overrun by children in its previously more lively state (pictured 1959). 127 128 1 André Wogensky (b. 1916) co-designed with Le Corbsuier, all four existing Unité d’habitaiton builidngs in France. He worked in collaboration with Le Corbusier from 1934-1944, after which he became a manager of the Le Corbusier Studio from 1945-1956. Wogensky eventually started his own practice, which later took over Le Corbusier’s own private studio space on the top floor of the Immeuble Locatif à la Molitor in Paris, following Le Corbusier’s death in 1965. Some of Wogensky’s most notable works have been the Maison de Culture in Grenoble (1966-67), and the Hôpital St- Antione in Paris (1963). An exhibition of his work was shown in La Galarie Blanche of La Première Rue at the ‘Unité’ in Briey last year (May 13 – June 20, 2000). 2 Ragot, Gilles + Dion, Mathilde, Le Corbusier en France: Réalisations et Projets, Elecla Moniteur, Paris, 1st Ed., 1987, p. 154. 3 Ibid. 4 Boesiger, W., Girsberger, H., Le Corbusier 1910-65, Thames and Hudson, London, 1967, p. 138. 5 Le Corbusier, The Marseilles Block, trans. Geoffrey Sainsbury, The Harvill Press, London, 1953, p. 7. 6 Ibid. 7 Boesiger, W., (Ed.), text by Le Corbusier, Le Corbusier: 1938 – 1946, Volume 4 of l’Œuvre Complète, Girsberger, Zurich, 1946, pp. 162-65; also RAGOT, Gilles + DION, Mathilde, Le Corbusier en France: Réalisations et Projets, Elecla Moniteur, Paris, 1st Ed., 1987, p. 155. 8 This design proposed a total of 358 apartments with in three buildings. Another major difference was that the roof top featured a healthcare centre rather than the sports facilities and crèche in the final design. And school and sports fields were situated at the base of the building, in compliance with the original ‘Ville Radieuse’ concept from which the ‘Unités’ were derived. ( Elements of this first design are described in Ragot, Gilles + Dion, Mathilde, Le Corbusier en France: Réalisations et Projets, Elecla Moniteur, Paris, 1st Ed., 1987, p. 155).
9 Ragot, Gilles + Dion, Mathilde, Le Corbusier en France: Réalisations et Projets, Elecla Moniteur, Paris, 1st Ed., 1987, p. 155. 10 Boesiger, W., text by Le Corbusier, Le Corbusier: 1938 – 1946, Volume 4 of l’Œuvre Complète, Girsberger, Zurich, 1946, pp. 166-69. 11 Ragot, Gilles + Dion, Mathilde, Le Corbusier en France: Réalisations et Projets, Elecla Moniteur, Paris, 1st Ed., 1987, p. 155. 12 Ibid. 13 Ibid. 14 Ibid. 15 Ibid. 16 Ibid. 17 Ragot, Gilles + Dion, Mathilde, Le Corbusier en France: Réalisations et Projets, Elecla Moniteur, Paris, 1st Ed., 1987, pp. 154 + 156. 18 The budget for the Unité d’habitation in Marseilles was over one and a half times that of the normal government housing project. (Ragot, Gilles + Dion, Mathilde, Le Corbusier en France: Réalisations et Projets, Elecla Moniteur, Paris, 1st Ed., 1987, p. 156.) 19 Le Corbusier was fortunate enough to gain the support of the seven consecutive Ministers for Reconsconstruction and Urbanism – from Raoul Dautry to Eugène Claudius-Petit – who each oversaw parts of the building’s extended construction period. 20 In Le Parisien libéré, August 25, 1952, it is reported that M. Henri Texier, a spokesperson for the Society for the Aesthetics of France, referred to the ‘Unité’ in Marseilles as “le monstre” (the monster). He considered the building to be ill proportioned and visually offensive (Jenger, Jean, Le Corbusier: L’<strong>Architecture</strong> pour Emouvior, Gallimard, Evreux, September 1993, pp. 143-144.); also, R. Rouzeau in La Journée du bâtiment (January 25-26, 1948), refers to the fact that some believed Le Corbusier “had given birth to a monster”. (Jenger, Jean, Le Corbusier: L’<strong>Architecture</strong> pour Emouvior, Gallimard, Evreux, September 1993, p. 142.) 129 130 21 Gille-Delafon, S., Arts, December 9, 1949, (trans. I. Toland.), see Jenger, Jean, Le Corbusier: L’<strong>Architecture</strong> pour Emouvior, Gallimard, Evreux, September 1993, p. 147. 22 The Highest Institute of Hygiene in France held two sittings devoted to the discussion of Le Corbusier’s Unité d’habitation building in Marseille. This quote is taken from the report made by Maurice Puteaux that was published, along with the minutes of the proceedings, in a special suppliment of L’<strong>Architecture</strong> Française. A copy of this article appears in Le Corbusier, The Marseilles Block, The Harvill Press, London, 1953, p. 9 (trans. I. Toland). 23 In an extract from Louis Hautecœur’s book De l’architecture,1938, Hautecœur criticises Le Corbusier’s social and aesthetic principles, accusing him of having ‘socialo-communist’ theories in his use of standard elements and in the elimination of local or national architectural ‘styles’. (Jenger, Jean, Le Corbusier: L’<strong>Architecture</strong> pour Emouvior, Gallimard, Evreux, September 1993, p. 147.) 24 Jenger, Jean, Le Corbusier: L’<strong>Architecture</strong> pour Emouvior, Gallimard, Evreux, September 1993, p. 142. 25 The most important admirer of the building was evidently M. Claudius- Petit, with out whom the completion of the project would have undoubtedly been impossible. A glowing and highly complimentary account of the building’s features, along with a letter written to Le Corbusier’s mother and praising her son’s work (both of which were written just after the building’s construction) appear in JENGER, Jean, Le Corbusier: L’<strong>Architecture</strong> pour Emouvior, Gallimard, Evreux, September 1993, pp. 144-45. 26 Jenger, Jean, Le Corbusier: Architect of a New Age, (trans. Caroline Beamish), Thames and Hudson, London, 1996, p. 147. 27 Jenger, Jean, Le Corbusier: L’<strong>Architecture</strong> pour Emouvior, Gallimard, Evreux, September 1993, pp. 81. 28 Amongst those interviewed at the ‘Unité’ in Marseilles was M. Charles Durand, a now retired architect and resident of the building. M. Durand has lived in the very same apartment with his wife since he purchased it in 1955. He is just one of the architect-residents that formed the committee in charge
- Page 1:
Isabelle Toland B Sc. (Arch) Hons.
- Page 4 and 5:
Acknowledgements In writing this th
- Page 6 and 7:
Preface Observations and Visitation
- Page 8 and 9:
Introduction Singular / Plural The
- Page 10 and 11:
1. Dynamiting a grand barre on the
- Page 12 and 13:
and the CIAM (Congrès Internationa
- Page 14 and 15:
“in my career …I have devoted m
- Page 16 and 17: The City Although during his format
- Page 18 and 19: 4. A sketch of the centre of Paris,
- Page 20 and 21: Le Corbusier attributed certain fea
- Page 22 and 23: From the design of ‘Immeubles-Vil
- Page 24 and 25: 12. Immeuble Locatif à la Molitor,
- Page 26 and 27: 1 Le Corbusier, The Marseilles Bloc
- Page 28 and 29: 23 The translation given in Boesige
- Page 30 and 31: 42 The findings of the CIAM at this
- Page 32 and 33: Soleil, espace, verdure... The ‘U
- Page 34 and 35: Building Blocks 20. The ‘Modulor
- Page 36 and 37: Industrial Production The use of
- Page 38 and 39: An Individual Home Independence 27.
- Page 40 and 41: 31. The ‘Unité d’habitation’
- Page 42 and 43: 35. A ‘brise-soleil’ on the fac
- Page 44 and 45: 39. A classroom of the rooftop pre-
- Page 46 and 47: 22 As the majority of apartments st
- Page 48 and 49: 4 Unités in France / 4 Dreams + Re
- Page 50 and 51: Atlantic Ocean 43. Location of the
- Page 52 and 53: I. M.MI - Unité Marseille The ‘U
- Page 54 and 55: Even before the completion of its c
- Page 56 and 57: 50. Looking down a section of the c
- Page 58 and 59: 55. View from the balcony of an apa
- Page 60 and 61: I.4 Facilities The ‘Unité’ in
- Page 62 and 63: The Offices Also situated on the mi
- Page 64 and 65: The pool, which had been left crack
- Page 68 and 69: of the building maintenance. It was
- Page 70 and 71: II. N RE - Unité Rezé-les-Nantes
- Page 72 and 73: 78. The polychromatic painted ‘lo
- Page 74 and 75: II.3 Context 83-84. The ‘Unité d
- Page 76 and 77: The Parkland The Entry Foyer The pa
- Page 78 and 79: The Rooftop School 91-92. Windows l
- Page 80 and 81: The strength of the building co-ope
- Page 82 and 83: were located independently, on a ne
- Page 84 and 85: III.1 History The ‘Unité’ in B
- Page 86 and 87: But the region was in serious econo
- Page 88 and 89: 101-102. Restored interiors of apar
- Page 90 and 91: The Parkland An Espace Le Corbusier
- Page 92 and 93: 18 Ibid. 19 Ibid., See also article
- Page 94 and 95: IV. FIR. UN - Unité Firminy-Vert
- Page 96 and 97: And this was not the only problem h
- Page 98 and 99: The residents of the ‘Unité’ h
- Page 100 and 101: 120. Looking up to the ‘Unité’
- Page 102 and 103: A more vegetated area of the parkla
- Page 104 and 105: The Roof Terrace 131-132. The resur
- Page 106 and 107: 1 Ragot, Gilles + Dion, Mathilde Le
- Page 108 and 109: them over the past years. 32 One of
- Page 110 and 111: But the ‘Unité’ of Firminy-Ver
- Page 112 and 113: Appendix CHA - Unité Berlin-Charlo
- Page 114 and 115: Illustration Acknowledgements 1. T
- Page 116 and 117:
Bibliography Affron, Matthew + Antl
- Page 118:
Sbriglio, Jacques, (trans. Sarah Pa


