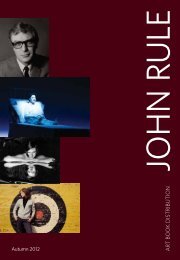Download PDF - John Rule Art Book Distribution
Download PDF - John Rule Art Book Distribution
Download PDF - John Rule Art Book Distribution
You also want an ePaper? Increase the reach of your titles
YUMPU automatically turns print PDFs into web optimized ePapers that Google loves.
Available: March 2013<br />
ISBN: 9780985681210<br />
Price: £18.95<br />
Format: Paperback<br />
Pages: 126<br />
Illustrations: 120 photos, 22 ills<br />
Size: 240 x 165 mm<br />
Category: Photography<br />
Rights: Worldwide<br />
Available: March 2013<br />
ISBN: 9781935935957<br />
Price: £28.50<br />
Format: Hardback<br />
Pages: 144<br />
Illustrations: 125 photos<br />
Size: 254 x 254 mm<br />
Category: Photography<br />
Rights: Worldwide<br />
Conserving Domesticity<br />
Lilian Chee & Erwin Viray<br />
Domesticity implicates notions of gender, sexuality, labour, class,<br />
ethnicity and taste. It draws upon the performative aspect of its<br />
occupants in space, and materialises ambitions for comfort, security,<br />
privacy and independence. The conserved domestic space is unlike<br />
the conserved monument. It must be flexible to change, intensified<br />
occupation, unusual habits, and robust enough to accommodate use<br />
and decay. It is a space marked by the passing of time associated with<br />
occupancy—cycles of moving in, starting a family, growing old and<br />
dying. It is also, no matter how temporary, a space one calls ‘home’, and<br />
thus, includes physical, geographical and mental registers related to<br />
this idea. Authors Lilian Chee and Erwin Viray ask: what does it mean<br />
to conserve a house? Can conservation’s motives and domesticity’s<br />
purpose converge in the house’s interior? Conserving Domesticity<br />
explores such questions by reflecting on the after-life of several<br />
conserved domestic spaces.<br />
Pools: Aquatic Architecture<br />
Hughes Condon & Marler Architects<br />
Pools: Aquatic Architecture traces the evolution of Hughes Condon<br />
Marler Architects' architectural ideas through eight aquatics projects<br />
at a diversity of scales. Projects include a Vancouver 2010 Winter<br />
Olympic Venue and its legacy phase as a new community center,<br />
various 50m competitive pools and several 25m community pools. The<br />
collection of projects begins to illustrate the urban value of aggregated<br />
amenities facilities in the community center model. The fundamental<br />
elements of natural light, fresh air and clean water are described both<br />
in their value as generators of experience in public pools, but also<br />
in how they are technically executed in architectural design. With<br />
comprehensive text as well as beautiful images and architectural<br />
drawings, the social, technical, and spatial strategies employed in<br />
each project are explored, bringing HCMA’s expertise in this very<br />
specific field of architecture to light.<br />
JOHN RULE Spring 2013<br />
Architecture<br />
49



