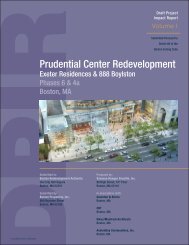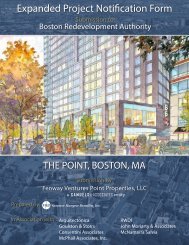FINAL PNF -- Jackson Square - Boston Redevelopment Authority
FINAL PNF -- Jackson Square - Boston Redevelopment Authority
FINAL PNF -- Jackson Square - Boston Redevelopment Authority
You also want an ePaper? Increase the reach of your titles
YUMPU automatically turns print PDFs into web optimized ePapers that Google loves.
Edge Housing Corporation and the Hyde <strong>Square</strong> Task Force working with affiliated<br />
developers Mitchell Properties and Gravestar, Inc. The Project, based on a community<br />
planning initiative, involving hundreds of community residents, youth and business owners<br />
from across Jamaica Plain and Roxbury, is a bold and ambitious mix of program uses and<br />
building types that will create a pedestrian-oriented neighborhood that puts the “<strong>Square</strong>”<br />
back in <strong>Jackson</strong> <strong>Square</strong>. The Project has also been planned and designed to be a healthy<br />
and sustainable community that integrates the highest principles of smart growth, transitoriented<br />
development and green design. Figure 1-1 shows an aerial view of the proposed<br />
Project looking east.<br />
The Project program involves approximately 429 units (452,010 square feet) of housing,<br />
including approximately 251 units (58 percent) affordable to households earning up to 80<br />
percent of the area median income (AMI), with another 39 units (10 percent) affordable to<br />
households earning less than 110 percent of the AMI, for a total of 290 units (68 percent)<br />
targeted for low or moderate income households. <strong>Jackson</strong> <strong>Square</strong> will include<br />
approximately 67,700 square feet of new ground floor retail space, 13,500 square feet of<br />
office space and approximately 50,600 square feet of community facilities, including a<br />
Youth and Family Center (YFC) and an indoor active recreation facility, and a new facility<br />
for the Department of Youth Services (DYS). The Project also includes a number of<br />
streetscape, public infrastructure and open space improvements, as well as approximately<br />
500 off-street and 128 on-street parking spaces.<br />
The Team<br />
<strong>Jackson</strong> <strong>Square</strong> Partners (JSP) will serve as the master developer of the Project and will have<br />
ultimate responsibility to the community, funders and public agencies for ensuring delivery<br />
of the <strong>Jackson</strong> <strong>Square</strong> Project. Decisions regarding overall program, including program<br />
mix, project siting, community planning process, and overall approach to project phasing<br />
and financing, are made by the JSP. The JSP board is made up of the executive directors of<br />
each partner and three members of the boards of each organization.<br />
The three JSP partners together with two private developers (Mitchell Properties and<br />
Gravestar, Inc.) and The Friends of the Kelly Rink are collectively known as “Partners for<br />
<strong>Jackson</strong>.” Under the oversight of the JSP, the Partners are involved in distinct components<br />
of the Project in the following way:<br />
♦ JPNDC, Urban Edge and Mitchell Properties each will have lead developer roles in the<br />
housing projects and partner in the other elements of the development program;<br />
♦ Gravestar, Inc. will play a lead role in the development, leasing and management of the<br />
retail program; and<br />
1772/<strong>PNF</strong>/ <strong>Jackson</strong> <strong>Square</strong> Page 1-3 Summary<br />
Epsilon Associates, Inc.
















